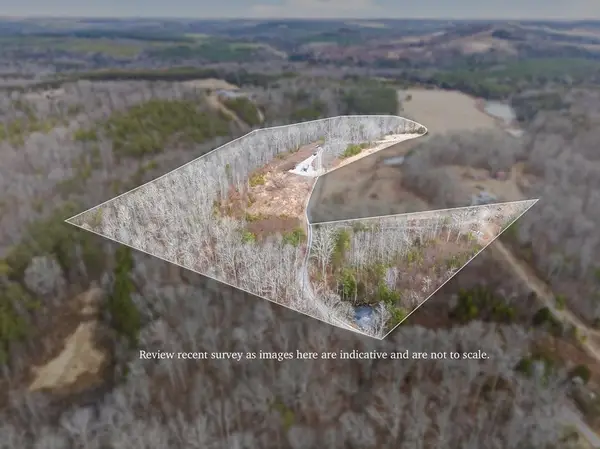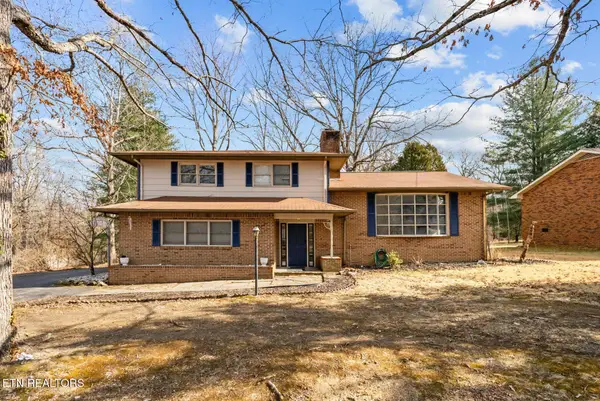231 Tuttle Lane, Crossville, TN 38571
Local realty services provided by:Better Homes and Gardens Real Estate Jackson Realty
231 Tuttle Lane,Crossville, TN 38571
$544,000
- 3 Beds
- 2 Baths
- 2,036 sq. ft.
- Single family
- Active
Listed by: marie zuercher santos
Office: re/max finest
MLS#:1293421
Source:TN_KAAR
Price summary
- Price:$544,000
- Price per sq. ft.:$267.19
About this home
Welcome to this stunning 2025 Melton Construction Built home centered on .50 acres with light restrictions, located just outside the desired Fairfield Glade Community (Convenient to have a membership lot in Fairfield Glade to enjoy all the amenities that Fairfield Glade has to offer; 2 outdoor pools, 2 indoor pools, tennis and pickleball courts, a fitness center, hiking trails, 2 beaches and marinas, social clubs, dining options, and five championship golf courses). This beautifully designed residence offers a spacious 2,036 sqft of heated living space, complemented by a 568 sqft garage. The back porch is enclosed by 3 walls of the home and is screened in with pet resistant screen. The front of the home is lined with exterior recess lights to offer plenty of light when the sun goes down. The open-split floor plan features three bedrooms and two bathrooms, with luxury vinyl flooring throughout. The inviting living room boasts a trey ceiling and a cozy natural gas fireplace with a stone covering, creating a warm and elegant atmosphere. The gourmet kitchen is a chef's dream, showcasing sleek white cabinets, quartz countertops, and stainless-steel appliances, including a natural gas stove. The primary bedroom suite includes a luxurious tile walk-in shower with a glass door, dual sinks, a private water closet, and a walk-in closet conveniently connected to the laundry room. The guest bathroom features a shower-tub combination for added convenience. Enjoy outdoor living with covered front and back porches that offer serene farm views, and a level yard perfect for entertaining. Additional features include a whole-house gas Generac generator, an encapsulated crawl space for energy efficiency, and natural gas connections throughout the home to include tankless hot water heater. Built by the reputable Melton Construction, this residence combines modern amenities with exceptional craftsmanship. Don't miss the chance to make this beautiful home yours. Contact us today for more information or to schedule a viewing. Home completion is expected to be December 2025 or sooner! Please note that the pictures show the current home under construction along with pictures of a completed home that is the same model/floor plan
Contact an agent
Home facts
- Year built:2025
- Listing ID #:1293421
- Added:335 day(s) ago
- Updated:February 11, 2026 at 03:25 PM
Rooms and interior
- Bedrooms:3
- Total bathrooms:2
- Full bathrooms:2
- Living area:2,036 sq. ft.
Heating and cooling
- Cooling:Central Cooling
- Heating:Central, Electric
Structure and exterior
- Year built:2025
- Building area:2,036 sq. ft.
- Lot area:0.5 Acres
Utilities
- Sewer:Septic Tank
Finances and disclosures
- Price:$544,000
- Price per sq. ft.:$267.19
New listings near 231 Tuttle Lane
- New
 $65,000Active5.07 Acres
$65,000Active5.07 Acres25 Thomas Springs Road, Crossville, TN 38572
MLS# 3128708Listed by: MOSSY OAK PROPERTIES LAND SALES LLC - New
 $65,000Active5.02 Acres
$65,000Active5.02 Acres24 Thomas Springs Road, Crossville, TN 38572
MLS# 3128709Listed by: MOSSY OAK PROPERTIES LAND SALES LLC - New
 $65,000Active5.02 Acres
$65,000Active5.02 AcresTract 24 Thomas Springs Road #24, Crossville, TN 38572
MLS# 1528362Listed by: MOSSY OAK PROPERTIES LAND SALES , LLC - New
 $359,900Active3 beds 2 baths1,405 sq. ft.
$359,900Active3 beds 2 baths1,405 sq. ft.91 Lake St, Crossville, TN 38572
MLS# 1329120Listed by: WEICHERT, REALTORS-THE WEBB AGENCY - New
 $150,000Active1.04 Acres
$150,000Active1.04 Acres25 Claremont Circle, Crossville, TN 38558
MLS# 1329124Listed by: THE REAL ESTATE COLLECTIVE - New
 $135,000Active12.6 Acres
$135,000Active12.6 Acres0 Vanwinkle Cemetery Road, Crossville, TN 38572
MLS# 3128665Listed by: EXIT CROSS ROADS REALTY LIVINGSTON - New
 $65,000Active5.19 Acres
$65,000Active5.19 Acres26 Thomas Springs Road, Crossville, TN 38572
MLS# 3128680Listed by: MOSSY OAK PROPERTIES LAND SALES LLC - New
 $400,000Active3 beds 3 baths2,767 sq. ft.
$400,000Active3 beds 3 baths2,767 sq. ft.2275 Spruce Loop, Crossville, TN 38555
MLS# 1329089Listed by: HIGHLANDS ELITE REAL ESTATE - New
 $15,000Active0.29 Acres
$15,000Active0.29 Acres153 Sugarbush Cir, Crossville, TN 38558
MLS# 3128524Listed by: ZACH TAYLOR REAL ESTATE - New
 $395,000Active2 beds 2 baths1,977 sq. ft.
$395,000Active2 beds 2 baths1,977 sq. ft.102 Torrey Pines Lane, Crossville, TN 38558
MLS# 3113288Listed by: CRYE-LEIKE BROWN REALTY

