236 Will Drive, Crossville, TN 38555
Local realty services provided by:Better Homes and Gardens Real Estate Heritage Group
236 Will Drive,Crossville, TN 38555
$382,500
- 3 Beds
- 2 Baths
- 1,668 sq. ft.
- Single family
- Active
Listed by: lisa ann garrett
Office: mitchell real estate & auction llc.
MLS#:2967633
Source:NASHVILLE
Price summary
- Price:$382,500
- Price per sq. ft.:$229.32
About this home
Welcome to this delightful 3-bedroom, 2-bathroom home located in the desirable Sherwood Farms community, offering 1732 square feet of well-designed living space on 1.10 acres of land. All remodeled with a New Roof, paint, flooring, water heater, and more, this home features a cozy living room with a sunroof and stone fireplace, creating a warm and inviting atmosphere for relaxation. The remodeled and updated kitchen has plenty of storage and butcher countertops, with new appliances. Conveniently located off the kitchen is a laundry room for added convenience and storage. A 1-car attached garage provides direct access to the home and additional storage beside the garage for all the lawn tools. Step outside and enjoy the oversized back deck that extends the entire length of the house, a large backyard, and the surrounding nature. The expansive lot offers plenty of room for outdoor activities, gardening, or future expansion. Call today!
Contact an agent
Home facts
- Year built:1992
- Listing ID #:2967633
- Added:211 day(s) ago
- Updated:January 09, 2026 at 03:11 PM
Rooms and interior
- Bedrooms:3
- Total bathrooms:2
- Full bathrooms:2
- Living area:1,668 sq. ft.
Heating and cooling
- Cooling:Central Air
- Heating:Central, Electric, Natural Gas
Structure and exterior
- Year built:1992
- Building area:1,668 sq. ft.
- Lot area:1.1 Acres
Utilities
- Water:Public, Water Available
- Sewer:Septic Tank
Finances and disclosures
- Price:$382,500
- Price per sq. ft.:$229.32
- Tax amount:$812
New listings near 236 Will Drive
- New
 $299,900Active3 beds 3 baths2,640 sq. ft.
$299,900Active3 beds 3 baths2,640 sq. ft.656 Caryonah Road, CROSSVILLE, TN 38571
MLS# 241450Listed by: KELLER WILLIAMS REALTY DBA COOKEVILLE RE COMPANY - New
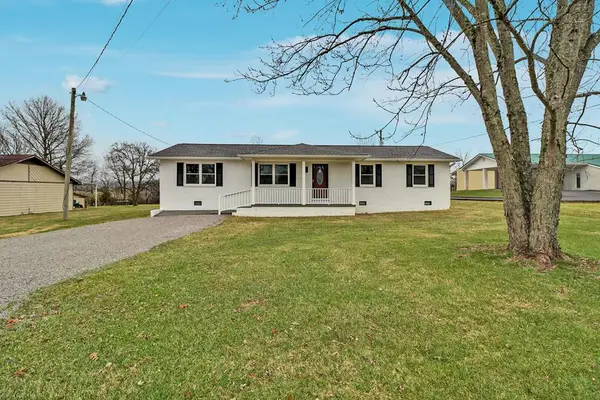 $289,900Active3 beds 3 baths1,368 sq. ft.
$289,900Active3 beds 3 baths1,368 sq. ft.3072 Genesis Road, CROSSVILLE, TN 38571
MLS# 241443Listed by: EXIT ROCKY TOP REALTY - New
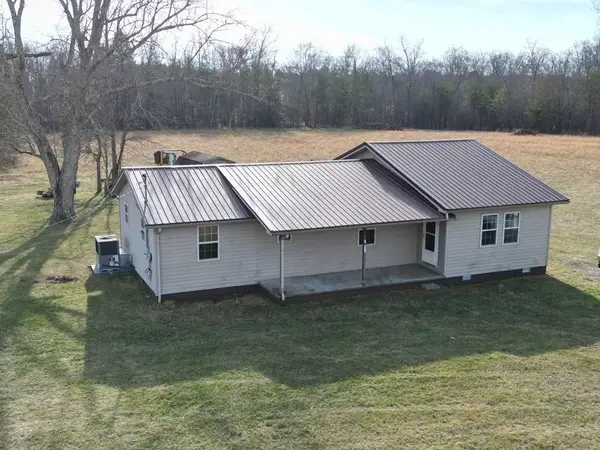 $269,500Active3 beds 2 baths1,392 sq. ft.
$269,500Active3 beds 2 baths1,392 sq. ft.10612 Newton Rd, CROSSVILLE, TN 38572
MLS# 241433Listed by: FIRST REALTY COMPANY - New
 $209,900Active3 beds 2 baths1,170 sq. ft.
$209,900Active3 beds 2 baths1,170 sq. ft.74 Thompson Lane, Crossville, TN 38555
MLS# 1325784Listed by: HIGHLANDS ELITE REAL ESTATE - New
 $350,000Active2 beds 2 baths1,404 sq. ft.
$350,000Active2 beds 2 baths1,404 sq. ft.2546 Peavine Rd, Crossville, TN 38571
MLS# 1325789Listed by: MITCHELL REAL ESTATE & AUCTION - New
 $189,000Active3 beds 2 baths1,248 sq. ft.
$189,000Active3 beds 2 baths1,248 sq. ft.139 Rugby Court, Crossville, TN 38558
MLS# 1325790Listed by: ISHAM-JONES REALTY - New
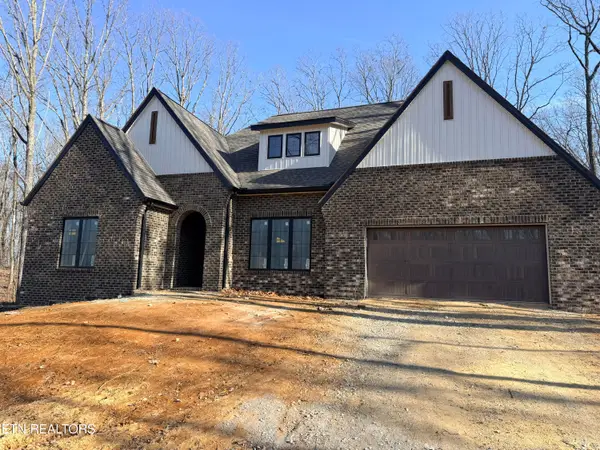 $799,000Active3 beds 3 baths2,001 sq. ft.
$799,000Active3 beds 3 baths2,001 sq. ft.134 Maple Ridge Drive, Crossville, TN 38558
MLS# 1325702Listed by: GLADE REALTY - New
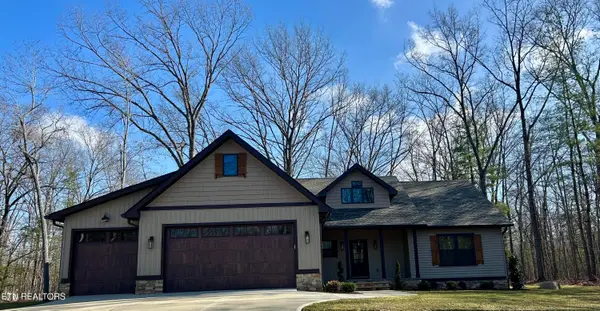 $525,000Active3 beds 2 baths1,731 sq. ft.
$525,000Active3 beds 2 baths1,731 sq. ft.701 Westchester Drive, Crossville, TN 38558
MLS# 1325723Listed by: THE REALTY FIRM - New
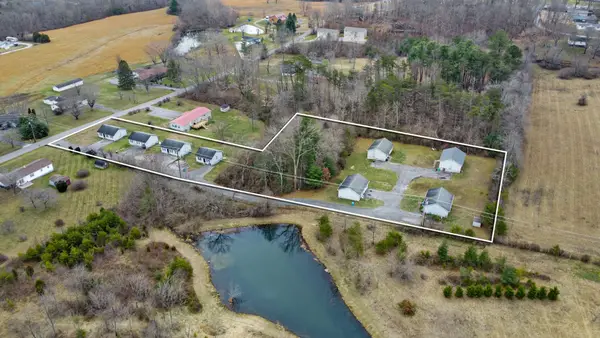 $1,050,000Active-- beds -- baths884 sq. ft.
$1,050,000Active-- beds -- baths884 sq. ft.15 Little Blvd, Crossville, TN 38555
MLS# 3073658Listed by: WEICHERT, REALTORS JOE ORR & ASSOCIATES - New
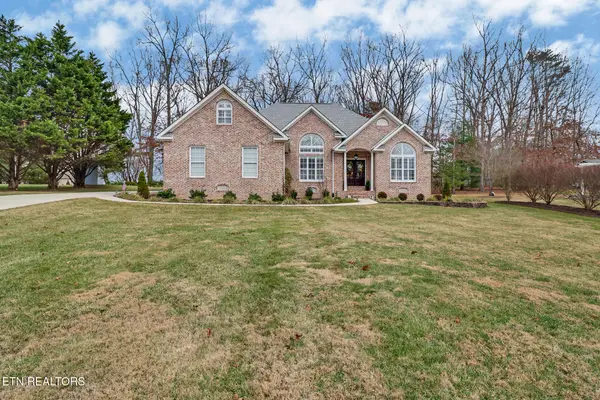 $550,000Active3 beds 2 baths2,353 sq. ft.
$550,000Active3 beds 2 baths2,353 sq. ft.233 Dove Drive, Crossville, TN 38555
MLS# 1325699Listed by: CENTURY 21 REALTY GROUP, LLC
