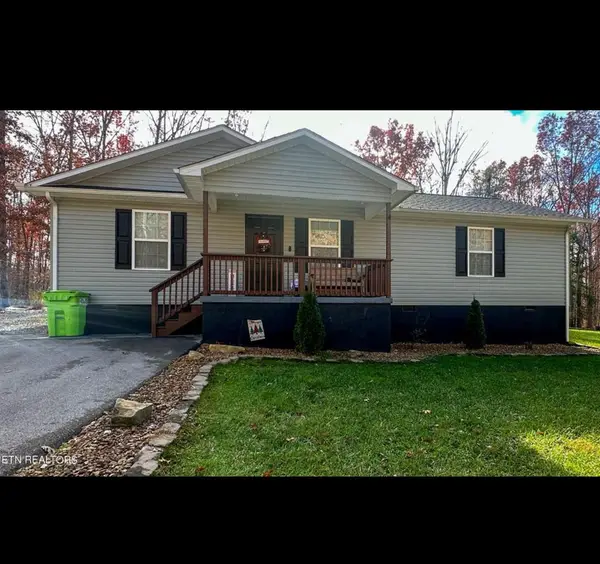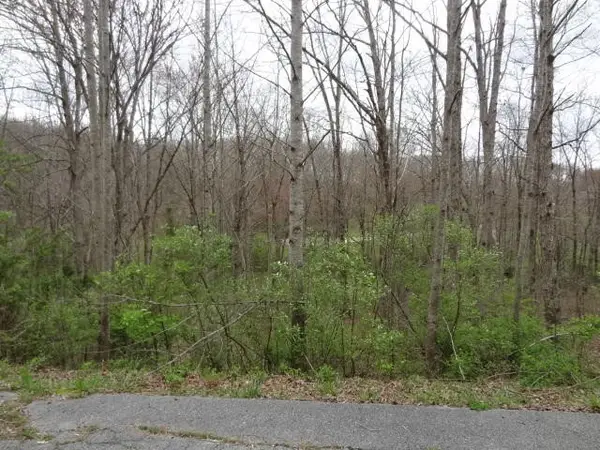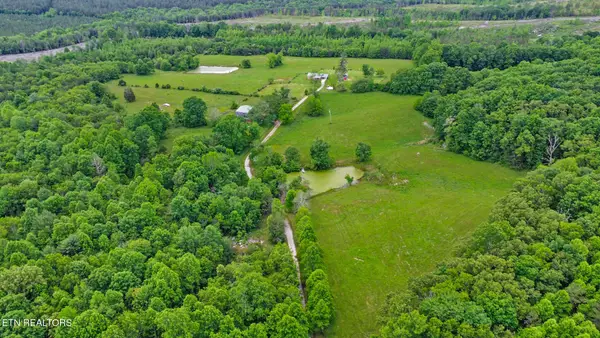245 Crestview Drive, Crossville, TN 38555
Local realty services provided by:Better Homes and Gardens Real Estate Gwin Realty
245 Crestview Drive,Crossville, TN 38555
$289,500
- 3 Beds
- 2 Baths
- 1,595 sq. ft.
- Single family
- Pending
Listed by:rick potter
Office:century 21 realty group, llc.
MLS#:1314907
Source:TN_KAAR
Price summary
- Price:$289,500
- Price per sq. ft.:$181.5
About this home
What an amazing opportunity has presented itself with this nicely renovated 3-bedroom, 2-bath home sits on a spacious 1.38-acre lot in a very established subdivision. This home features a mostly brick exterior. Inside, you'll find hand scraped laminate flooring throughout and a large great room concept with a high efficiency fireplace. The kitchen includes a beautiful granite countertop island with the gas cook top built in, offering a functional layout and extra counter space. It has a nice double oven built in and a huge pantry and utility.
Outside, there are fruit tree's and grape vine's., there's 1 covered attached carport, a detached workshop/garage, and a covered detached carport—perfect for storage, hobbies, or extra parking. The fenced backyard is great for pets or outdoor gatherings. The land is super level and easy maintained. It is in the Homestead Elem. School district.
Over all this is a super, Solid, well-kept home, and is ready for new owners!
(Buyer to verify all information before making an informed offer.)
Contact an agent
Home facts
- Year built:1975
- Listing ID #:1314907
- Added:6 day(s) ago
- Updated:September 15, 2025 at 04:13 PM
Rooms and interior
- Bedrooms:3
- Total bathrooms:2
- Full bathrooms:2
- Living area:1,595 sq. ft.
Heating and cooling
- Cooling:Attic Fan, Central Cooling
- Heating:Central, Electric
Structure and exterior
- Year built:1975
- Building area:1,595 sq. ft.
- Lot area:1.38 Acres
Utilities
- Sewer:Septic Tank
Finances and disclosures
- Price:$289,500
- Price per sq. ft.:$181.5
New listings near 245 Crestview Drive
- New
 $359,000Active3 beds 3 baths1,727 sq. ft.
$359,000Active3 beds 3 baths1,727 sq. ft.1061 Laurel Circle, Crossville, TN 38555
MLS# 1315622Listed by: MOUNTAINEER REALTY LLC - New
 $510,000Active3 beds 3 baths3,440 sq. ft.
$510,000Active3 beds 3 baths3,440 sq. ft.273 Washington Street St, Crossville, TN 38572
MLS# 1315618Listed by: HIGHLANDS ELITE REAL ESTATE - New
 $270,000Active3 beds 2 baths1,344 sq. ft.
$270,000Active3 beds 2 baths1,344 sq. ft.3032 Niska Dr, CROSSVILLE, TN 38572
MLS# 239402Listed by: KELLER WILLIAMS REALTY DBA COOKEVILLE RE COMPANY - New
 $229,000Active21.79 Acres
$229,000Active21.79 AcresTurkey Blind Rd, Crossville, TN 38572
MLS# 1315615Listed by: WEICHERT, REALTORS-THE WEBB AGENCY - New
 $825,000Active3 beds 3 baths2,485 sq. ft.
$825,000Active3 beds 3 baths2,485 sq. ft.5843 Dunbar Rd, Crossville, TN 38572
MLS# 1315602Listed by: CENTURY 21 REALTY GROUP, LLC - New
 $19,900Active1.44 Acres
$19,900Active1.44 Acres0 Eugene Court, Crossville, TN 38555
MLS# 2939741Listed by: BERKSHIRE HATHAWAY HOMESERVICES SOUTHERN REALTY - New
 $19,900Active2.7 Acres
$19,900Active2.7 Acres0 Eugene Court, Crossville, TN 38555
MLS# 2939742Listed by: BERKSHIRE HATHAWAY HOMESERVICES SOUTHERN REALTY - New
 $10,000Active0.48 Acres
$10,000Active0.48 AcresLot # 79 Siever Rd., CROSSVILLE, TN 38572
MLS# 239394Listed by: TENNESSEE SOUTHERN PROPERTIES LLC  $950,000Active4 beds 2 baths1,467 sq. ft.
$950,000Active4 beds 2 baths1,467 sq. ft.1038 Newton Lane, Crossville, TN 38572
MLS# 2941542Listed by: BERKSHIRE HATHAWAY HOMESERVICES SOUTHERN REALTY- New
 $3,000Active0.34 Acres
$3,000Active0.34 Acres119 Macfarlin Drive, Crossville, TN 38558
MLS# 2939729Listed by: BERKSHIRE HATHAWAY HOMESERVICES SOUTHERN REALTY
