246 Amherst Lane, Crossville, TN 38558
Local realty services provided by:Better Homes and Gardens Real Estate Jackson Realty
246 Amherst Lane,Crossville, TN 38558
$404,999
- 3 Beds
- 2 Baths
- 2,032 sq. ft.
- Single family
- Pending
Listed by: marie zuercher
Office: united real estate solutions
MLS#:1314601
Source:TN_KAAR
Price summary
- Price:$404,999
- Price per sq. ft.:$199.31
- Monthly HOA dues:$125
About this home
Beautiful 3 bedroom, 2 bath home in the sought-after Fairfield Glade community. A welcoming covered front porch leads into generously sized rooms featuring beautiful wood floors, nice linoleum, and ceramic tile, with abundant storage throughout. The spacious living room boasts cathedral ceilings and flows into the dining area and open kitchen with a large island, peninsula seating for four, breakfast bar, walk-in pantry, and double ovens—perfect for the home chef. A bright 4-seasons room provides a scenic spot to enjoy meals overlooking the private, level backyard, while an uncovered back deck offers the perfect outdoor retreat. The master suite is a true escape with a double split vanity, whirlpool tub, and steam shower, while a split floor plan ensures privacy with two additional bedrooms for family or guests. A flex-space off the garage is ideal for a workshop or craft room. Additional highlights include an oversized garage with ample storage, a walk-in crawl space with poured cement pad and workshop/storage area, an immaculately landscaped yard, and sun-filled windows throughout. Move-in ready with opportunity for updates to match your style. Fairfield Glade amenities include 11 lakes, 2 marinas, 5 golf courses, 4 swimming pools (2 indoor/2 outdoor), tennis, pickleball, beaches, a fitness center, dog park, hiking trails, and more than 100 social clubs—all just minutes from downtown Crossville. Don't miss your chance to own this exceptional home; schedule your showing today! Buyer to verify all information before making an informed offer.
Contact an agent
Home facts
- Year built:1998
- Listing ID #:1314601
- Added:102 day(s) ago
- Updated:December 19, 2025 at 08:31 AM
Rooms and interior
- Bedrooms:3
- Total bathrooms:2
- Full bathrooms:2
- Living area:2,032 sq. ft.
Heating and cooling
- Cooling:Central Cooling
- Heating:Central, Electric, Propane
Structure and exterior
- Year built:1998
- Building area:2,032 sq. ft.
- Lot area:0.24 Acres
Utilities
- Sewer:Public Sewer
Finances and disclosures
- Price:$404,999
- Price per sq. ft.:$199.31
New listings near 246 Amherst Lane
- New
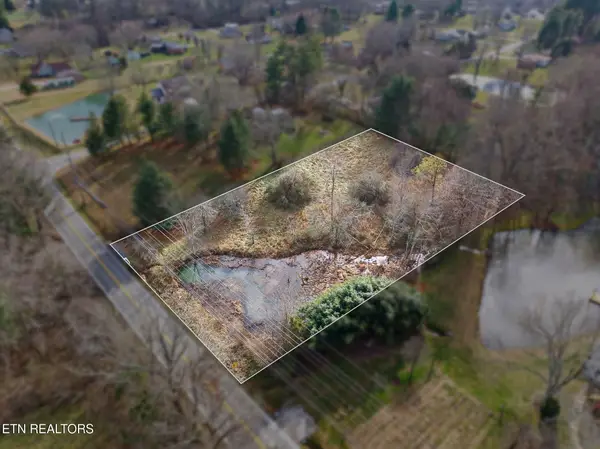 $39,500Active1.37 Acres
$39,500Active1.37 AcresPigeon Ridge Rd, Crossville, TN 38572
MLS# 1324555Listed by: LPT REALTY, LLC - New
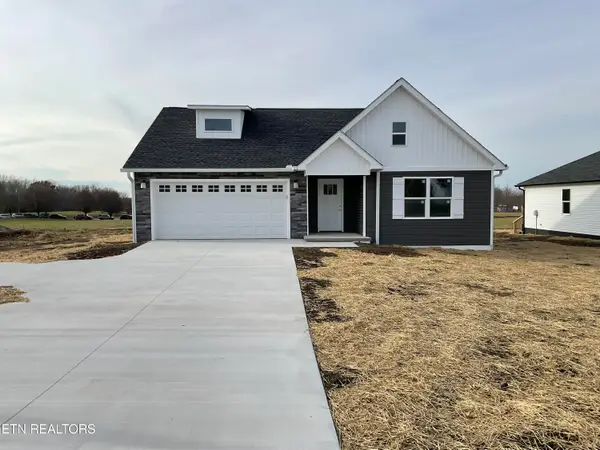 $315,000Active3 beds 2 baths1,388 sq. ft.
$315,000Active3 beds 2 baths1,388 sq. ft.1293 Cook Rd, Crossville, TN 38555
MLS# 1324541Listed by: TENNESSEE REALTY, LLC - New
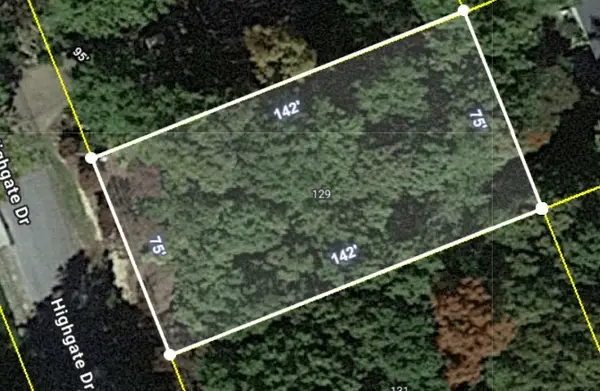 $10,000Active0.24 Acres
$10,000Active0.24 Acres129 Highgate Dr, Crossville, TN 38558
MLS# 3059717Listed by: HAUS REALTY & MANAGEMENT LLC - New
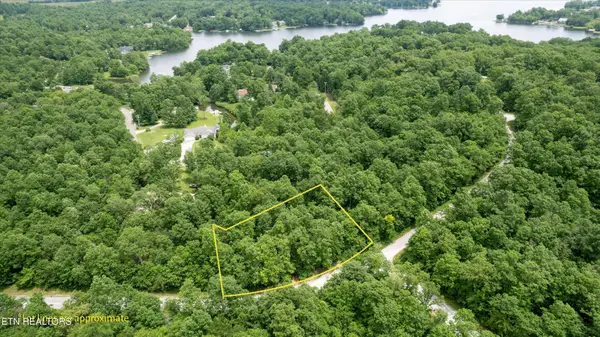 $14,000Active0.55 Acres
$14,000Active0.55 Acres23132315 White Horse Drive, Crossville, TN 38572
MLS# 2980584Listed by: WALLACE - New
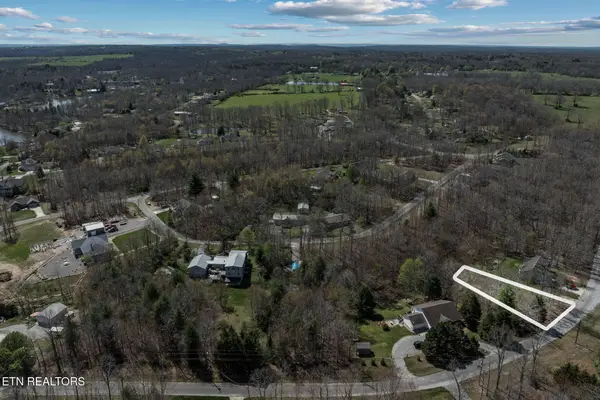 $10,000Active0.22 Acres
$10,000Active0.22 Acres724 Keato Drive, Crossville, TN 38572
MLS# 2980590Listed by: WALLACE - New
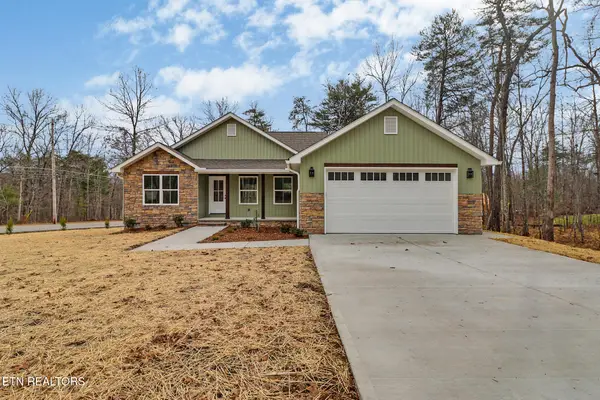 $449,900Active3 beds 2 baths1,604 sq. ft.
$449,900Active3 beds 2 baths1,604 sq. ft.154 Adler Lane, Crossville, TN 38558
MLS# 1324491Listed by: ATLAS REAL ESTATE - New
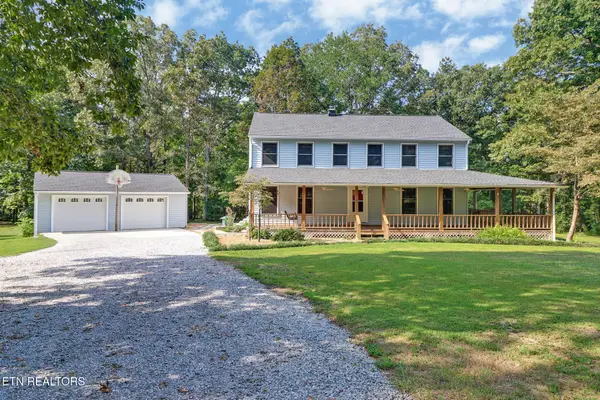 $575,000Active4 beds 3 baths2,408 sq. ft.
$575,000Active4 beds 3 baths2,408 sq. ft.166 Hatler Rd, Crossville, TN 38555
MLS# 1324502Listed by: CENTURY 21 REALTY GROUP, LLC - New
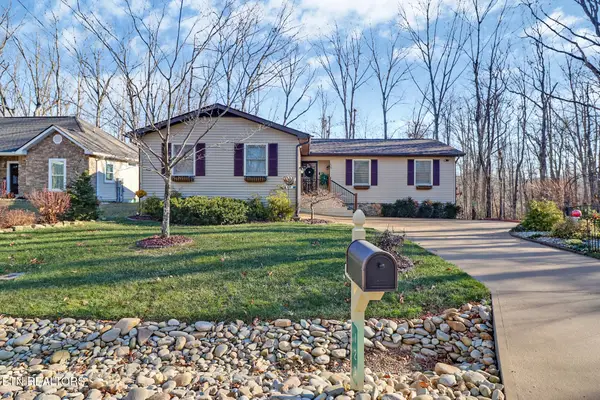 $279,900Active2 beds 2 baths1,262 sq. ft.
$279,900Active2 beds 2 baths1,262 sq. ft.129 Glenwood Drive, Crossville, TN 38558
MLS# 1324506Listed by: CENTURY 21 FOUNTAIN REALTY, LLC - New
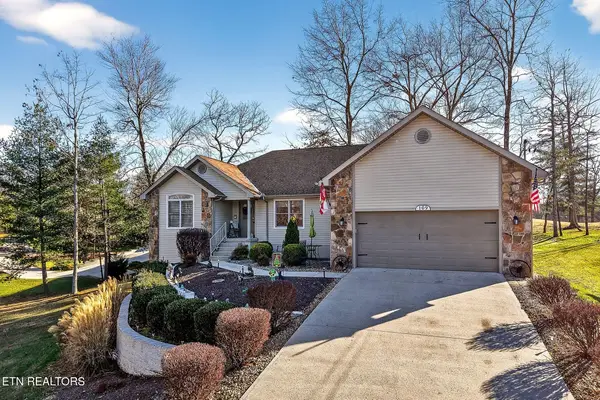 Listed by BHGRE$429,000Active3 beds 2 baths1,951 sq. ft.
Listed by BHGRE$429,000Active3 beds 2 baths1,951 sq. ft.109 Leyden Drive, Crossville, TN 38558
MLS# 1324475Listed by: BETTER HOMES AND GARDEN REAL ESTATE GWIN REALTY - New
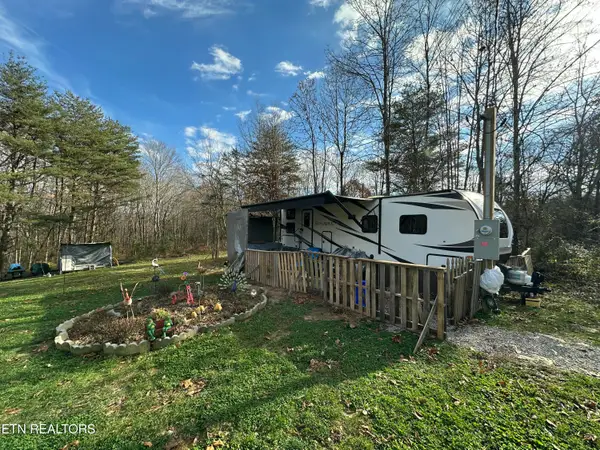 $79,900Active1 beds 1 baths300 sq. ft.
$79,900Active1 beds 1 baths300 sq. ft.341 Dwyer Drive, Crossville, TN 38572
MLS# 1324470Listed by: FIRST REALTY COMPANY
