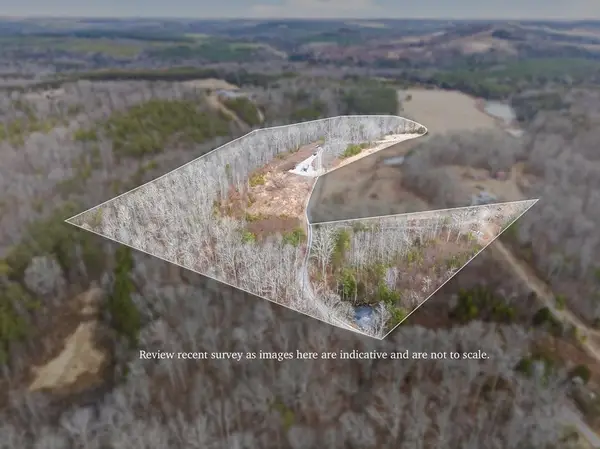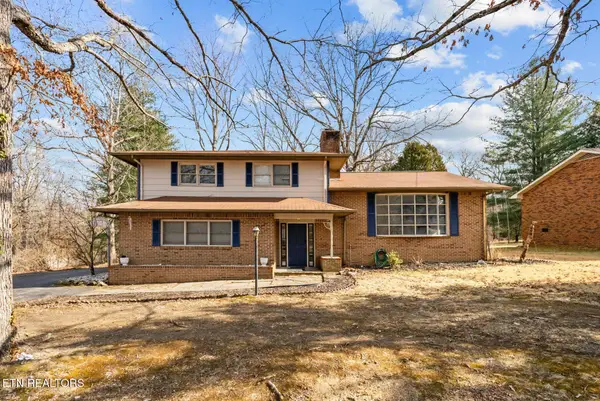246 St George Drive, Crossville, TN 38558
Local realty services provided by:Better Homes and Gardens Real Estate Jackson Realty
246 St George Drive,Crossville, TN 38558
$268,500
- 3 Beds
- 2 Baths
- 1,352 sq. ft.
- Single family
- Active
Listed by: linda miller
Office: century 21 fountain realty, llc.
MLS#:1317687
Source:TN_KAAR
Price summary
- Price:$268,500
- Price per sq. ft.:$198.59
- Monthly HOA dues:$140
About this home
This home boasts a great location, situated just a short distance from St. George Marina and Food City, making it convenient for shopping, dining, and recreational activities. The property features a semi-open floor plan, allowing for a comfortable flow between living spaces. There is only one step into the home, whether entering from the front porch or the garage, making access easy and practical. The inviting living room includes a beautiful, stacked stone fireplace, which serves as a focal point for the space. The room is enhanced by a vaulted ceiling and a separate foyer with a tile floor. Sliding doors from the living room lead to a screened-in porch that offers a peaceful wooded view. The dining room is open to both the kitchen and the living room, creating an ideal space for entertaining and gatherings. A beautiful bay window brings in additional natural light. The kitchen is fully equipped with all major appliances and features abundant cabinetry, including two Lazy Susans for efficient storage. Ample countertop space provides plenty of room for meal preparation. The main bedroom is generously sized to accommodate a king bed, two nightstands, and a dresser, as shown in the photo. It also includes a walk-in closet for ample storage. The adjoining main bathroom features a granite countertop, tile flooring, and a pre-molded tub/shower offering easy maintenance. Bedrooms two and three are also spacious. Bedroom two stands out with its vaulted ceiling and three windows, including a half-round window above for added character and light. The hall bath includes a tile floor, a granite countertop, and a tub/shower combination, providing comfort for family and guests. The utility room is equipped with cabinets above the washer and dryer space, as well as a closet for additional storage. The garage features a utility sink, extra storage cabinets, and double windows that let in plenty of light. The crawl space includes a water faucet and a workshop area with an approximately 14-foot concrete pad, ideal for projects or additional storage. Recent updates include a one-year-old water heater and a new propane tank, adding further value to the home.
Contact an agent
Home facts
- Year built:1993
- Listing ID #:1317687
- Added:129 day(s) ago
- Updated:February 11, 2026 at 03:25 PM
Rooms and interior
- Bedrooms:3
- Total bathrooms:2
- Full bathrooms:2
- Living area:1,352 sq. ft.
Heating and cooling
- Cooling:Central Cooling
- Heating:Central, Electric, Propane
Structure and exterior
- Year built:1993
- Building area:1,352 sq. ft.
- Lot area:0.32 Acres
Utilities
- Sewer:Public Sewer
Finances and disclosures
- Price:$268,500
- Price per sq. ft.:$198.59
New listings near 246 St George Drive
- New
 $65,000Active5.07 Acres
$65,000Active5.07 Acres25 Thomas Springs Road, Crossville, TN 38572
MLS# 3128708Listed by: MOSSY OAK PROPERTIES LAND SALES LLC - New
 $65,000Active5.02 Acres
$65,000Active5.02 Acres24 Thomas Springs Road, Crossville, TN 38572
MLS# 3128709Listed by: MOSSY OAK PROPERTIES LAND SALES LLC - New
 $65,000Active5.02 Acres
$65,000Active5.02 AcresTract 24 Thomas Springs Road #24, Crossville, TN 38572
MLS# 1528362Listed by: MOSSY OAK PROPERTIES LAND SALES , LLC - New
 $359,900Active3 beds 2 baths1,405 sq. ft.
$359,900Active3 beds 2 baths1,405 sq. ft.91 Lake St, Crossville, TN 38572
MLS# 1329120Listed by: WEICHERT, REALTORS-THE WEBB AGENCY - New
 $150,000Active1.04 Acres
$150,000Active1.04 Acres25 Claremont Circle, Crossville, TN 38558
MLS# 1329124Listed by: THE REAL ESTATE COLLECTIVE - New
 $135,000Active12.6 Acres
$135,000Active12.6 Acres0 Vanwinkle Cemetery Road, Crossville, TN 38572
MLS# 3128665Listed by: EXIT CROSS ROADS REALTY LIVINGSTON - New
 $65,000Active5.19 Acres
$65,000Active5.19 Acres26 Thomas Springs Road, Crossville, TN 38572
MLS# 3128680Listed by: MOSSY OAK PROPERTIES LAND SALES LLC - New
 $400,000Active3 beds 3 baths2,767 sq. ft.
$400,000Active3 beds 3 baths2,767 sq. ft.2275 Spruce Loop, Crossville, TN 38555
MLS# 1329089Listed by: HIGHLANDS ELITE REAL ESTATE - New
 $15,000Active0.29 Acres
$15,000Active0.29 Acres153 Sugarbush Cir, Crossville, TN 38558
MLS# 3128524Listed by: ZACH TAYLOR REAL ESTATE - New
 $395,000Active2 beds 2 baths1,977 sq. ft.
$395,000Active2 beds 2 baths1,977 sq. ft.102 Torrey Pines Lane, Crossville, TN 38558
MLS# 3113288Listed by: CRYE-LEIKE BROWN REALTY

