247 Lakeview Drive, Crossville, TN 38558
Local realty services provided by:Better Homes and Gardens Real Estate Gwin Realty
247 Lakeview Drive,Crossville, TN 38558
$289,000
- 3 Beds
- 2 Baths
- 1,479 sq. ft.
- Single family
- Pending
Listed by:
- Theron McClellan(724) 462 - 1784Better Homes and Gardens Real Estate Gwin Realty
MLS#:1302190
Source:TN_KAAR
Price summary
- Price:$289,000
- Price per sq. ft.:$195.4
- Monthly HOA dues:$123
About this home
CENTRALLY LOCATED BASEMENT RANCH With 1 YEAR HOME WARRANTY!
Located in the heart of the Fairfield Glade Resort Community (in the Canterbury Subdivision). This Split bedroom plan (3 bed, 2 bath) home has a NEW ROOF, Tank-less Gas Water Heater, New Garage Door, & a 784 SqFt semi finished basement workshop area that is under heat & air.
When you enter this 1,479 SqFt home you are greeted by the 11' Cathedral ceiling in the 15'x17' Living room that is open to the 12'x13' dining area.
On one side of the living room area you have the Primary bedroom suite, complete with it's 9'x 5' walk-in closet, trey ceiling & primary bathroom with step-in shower - the laundry area with washer & dryer, & access to the 2 car garage with new insulated garage door. The other side of the home is where the 2 guest rooms with trey ceilings & the guest bath are located. Off of the dining area is the 12'x 12' kitchen with gas range & the sliding door to the 9.75'x 15' deck that looks out to the private wooded area behind the house. Under the deck is a 12'x 43' patio area and the sliding door access to the spacious 15'x 52.5' semi finished basement area that is heated & cooled, & the additional utility area crawlspace. The driveway is extra wide to provide additional parking for guests, or for easy turn around when backing out of the garage. This 1995 home is ready for you to move into so you can start enjoying everything the Fairfield Glade Resort Community has to offer!
Contact an agent
Home facts
- Year built:1995
- Listing ID #:1302190
- Added:159 day(s) ago
- Updated:October 30, 2025 at 07:27 AM
Rooms and interior
- Bedrooms:3
- Total bathrooms:2
- Full bathrooms:2
- Living area:1,479 sq. ft.
Heating and cooling
- Cooling:Central Cooling
- Heating:Electric, Heat Pump
Structure and exterior
- Year built:1995
- Building area:1,479 sq. ft.
- Lot area:0.27 Acres
Utilities
- Sewer:Public Sewer
Finances and disclosures
- Price:$289,000
- Price per sq. ft.:$195.4
New listings near 247 Lakeview Drive
- New
 $379,000Active3 beds 2 baths1,658 sq. ft.
$379,000Active3 beds 2 baths1,658 sq. ft.150 Dovenshire Drive, Crossville, TN 38558
MLS# 1320275Listed by: MOUNTAINEER REALTY, LLC - New
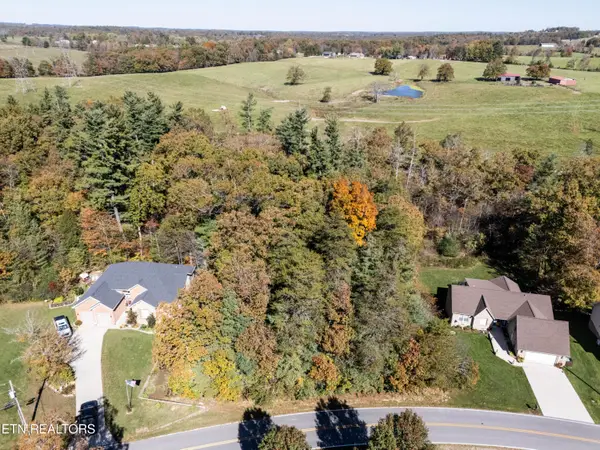 $19,950Active0.48 Acres
$19,950Active0.48 AcresE Deer Creek Drive, Crossville, TN 38571
MLS# 1320247Listed by: CRYE-LEIKE BROWN REALTY - New
 $659,900Active3 beds 3 baths2,057 sq. ft.
$659,900Active3 beds 3 baths2,057 sq. ft.13 Laurelwood Circle, Crossville, TN 38558
MLS# 1320249Listed by: ZURICH HOMES REALTY, INC. - New
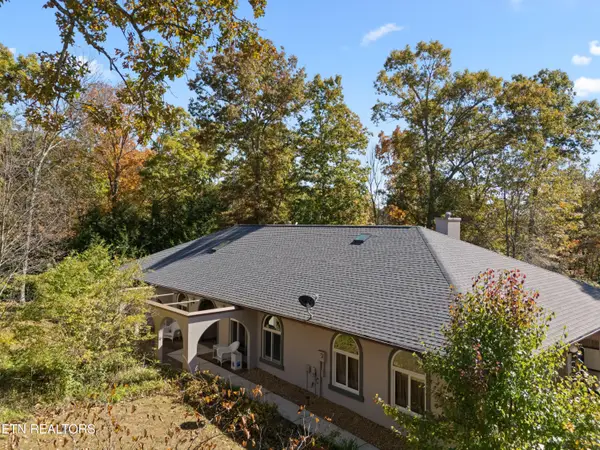 $595,000Active2 beds 3 baths2,940 sq. ft.
$595,000Active2 beds 3 baths2,940 sq. ft.185 Tanglewood Tr, Crossville, TN 38571
MLS# 1320255Listed by: WEICHERT, REALTORS-THE WEBB AGENCY - New
 $847,300Active3 beds 2 baths3,084 sq. ft.
$847,300Active3 beds 2 baths3,084 sq. ft.101 Hanning Drive, Crossville, TN 38558
MLS# 1320235Listed by: WEICHERT, REALTORS-THE WEBB AGENCY - New
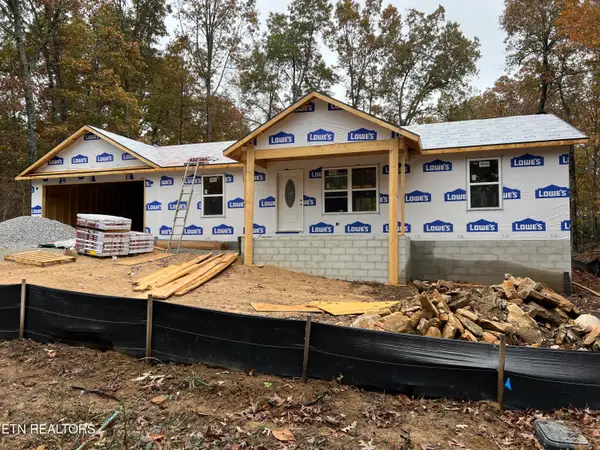 $289,500Active2 beds 2 baths1,232 sq. ft.
$289,500Active2 beds 2 baths1,232 sq. ft.6029 Pocahontas Lane, Crossville, TN 38572
MLS# 1320189Listed by: BERKSHIRE HATHAWAY HOMESERVICES SOUTHERN REALTY - New
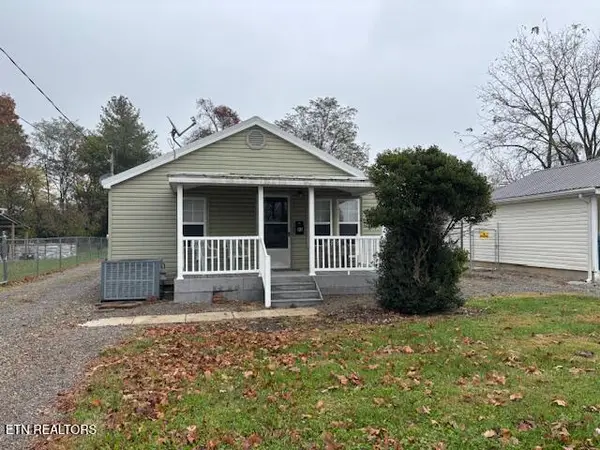 $119,900Active2 beds 1 baths624 sq. ft.
$119,900Active2 beds 1 baths624 sq. ft.98 Yvonne Ave, Crossville, TN 38555
MLS# 1320167Listed by: ATLAS REAL ESTATE - New
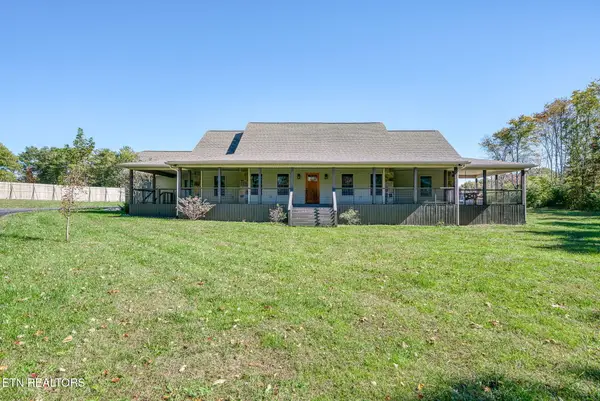 $549,900Active3 beds 3 baths2,130 sq. ft.
$549,900Active3 beds 3 baths2,130 sq. ft.1112 Gray Eagle Drive, Crossville, TN 38572
MLS# 1320170Listed by: WEICHERT, REALTORS-THE WEBB AGENCY - New
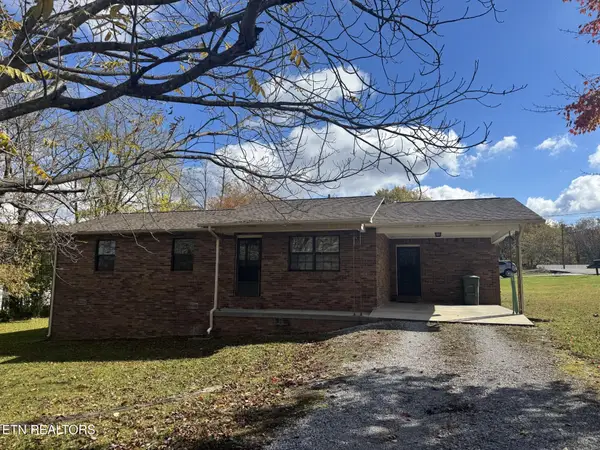 $255,000Active3 beds 1 baths1,148 sq. ft.
$255,000Active3 beds 1 baths1,148 sq. ft.96 County Garage Rd, Crossville, TN 38555
MLS# 1320161Listed by: PIONEER REALTY, INC. - New
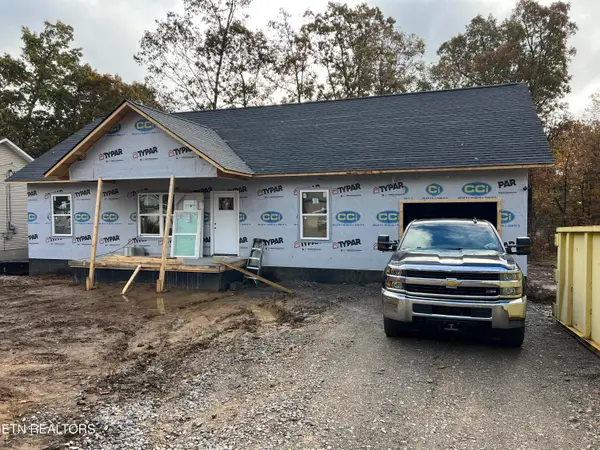 $289,900Active2 beds 2 baths1,243 sq. ft.
$289,900Active2 beds 2 baths1,243 sq. ft.2113 Utah Trace, Crossville, TN 38572
MLS# 1320124Listed by: BERKSHIRE HATHAWAY HOMESERVICES SOUTHERN REALTY
