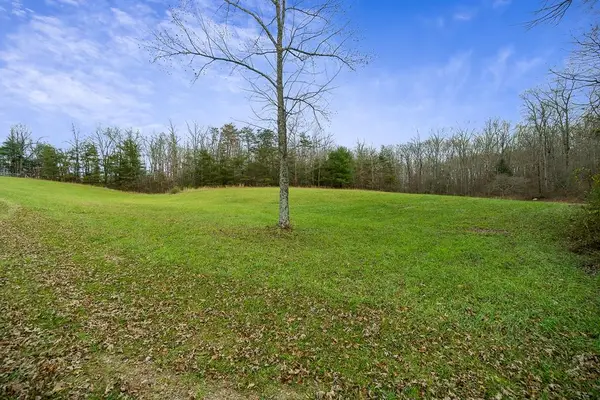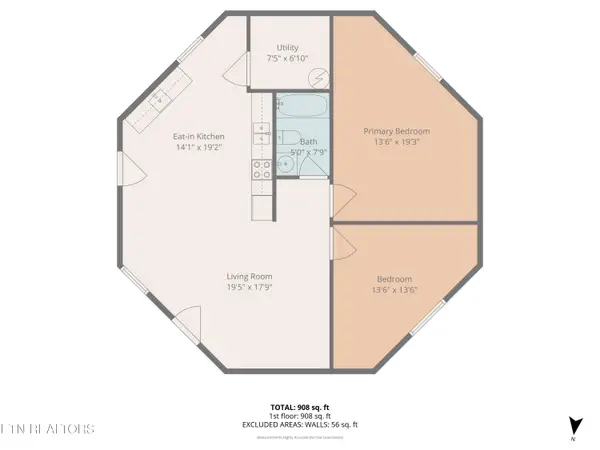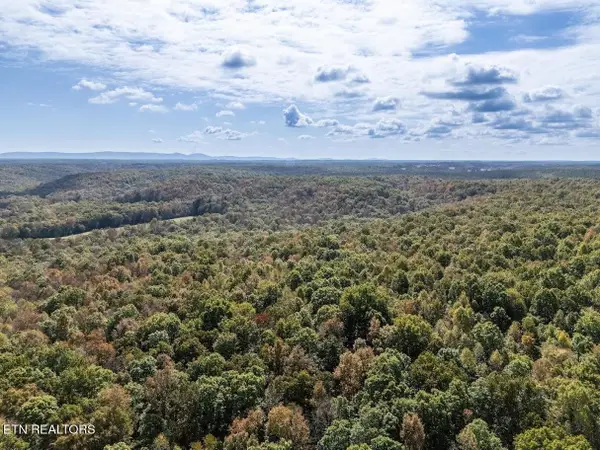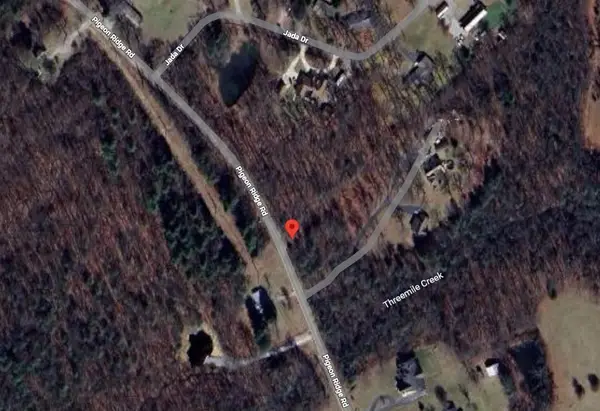25 Shawnbury Point, Crossville, TN 38558
Local realty services provided by:Better Homes and Gardens Real Estate Jackson Realty
25 Shawnbury Point,Crossville, TN 38558
$585,000
- 3 Beds
- 2 Baths
- 2,163 sq. ft.
- Single family
- Active
Listed by: linda miller
Office: century 21 fountain realty, llc.
MLS#:1301832
Source:TN_KAAR
Price summary
- Price:$585,000
- Price per sq. ft.:$270.46
- Monthly HOA dues:$140
About this home
A perfect blend of comfort and style with an incredible Mountain View. Located on a cul-de-sac in Fairfield North with underground utilities, curbed and gutted streets, matching lamp posts and mailboxes. This semi-open concept in Living Room, Kitchen, and Hearth Room is perfect for entertaining guests. Large Windows with Plantation Shutters allow for natural light throughout the home. Upon entry, the Foyer has a Tile Floor and a Double Closet. The Living Room has a Natural Gas Double-Sided Fireplace, Vaulted Ceiling, Bay Window, Chandelier, and Wood Flooring. The Hearth Room is cozy and comfortable with a Brick Fireplace, a Bay Window, Vaulted Ceiling, Wood Flooring and a Slider to the Deck. The Kitchen has upgraded cabinets, Solid Surface Countertops with Undermount Sink, Garbage Disposal, a large Island with Breakfast Bar, Tile floor, and Pantry with Closet Organizer. Separate Dining Room with Crown Molding, Wood Flooring, and a Triple Hung Window. If you don't need the dining space, this area would make a great office. The main suite includes a spacious bedroom with Crown Molding, Wood Flooring, Ceiling Fan, Glass Sliders to capture the mountain views, and access to the Deck. The main bath has a Walk-In Closet with Closet Organizer, Cultured Marble Counter with Integrated Double Sinks, Crown Molding, easy step-in Shower, Tile Floor, Jacuzzi Tub, and Window. Bedroom Two has Crown Molding, Chandelier, Wood Flooring, Double Closet, Triple Hung Window, and an additional Single Window. Bedroom Three has a Vaulted Ceiling, Ceiling Fan, Wood Flooring, Double Closet, Ceiling Fan, and a Triple Hung Window with a Half-Round above. Hall Bath has a Cultured Marble Counter with Integrated Sink, pre-mold Tub/Shower Combo, Tile Floor, and a Linen Closet. The Utility Room includes a Tile Floor and large closet. Enjoy a mountain breeze from the Large Composite Deck, ideal for outdoor gatherings with entrances from the Hearth Room and Main Suite. Oversized Two Car garage with extra storage space, Utility Sink, and exterior door. Beautifully landscaped yard, screens on gutters, two water heaters. Crawlspace has a 10' X 10' concrete pad. Common Property in back to ensure privacy. All furniture is negotiable. Buyers pay $5,000 Reserve Fee to Fairfield Glade Community Club at closing.
Contact an agent
Home facts
- Year built:2005
- Listing ID #:1301832
- Added:239 day(s) ago
- Updated:January 15, 2026 at 03:45 PM
Rooms and interior
- Bedrooms:3
- Total bathrooms:2
- Full bathrooms:2
- Living area:2,163 sq. ft.
Heating and cooling
- Cooling:Central Cooling
- Heating:Central, Electric
Structure and exterior
- Year built:2005
- Building area:2,163 sq. ft.
- Lot area:0.68 Acres
Utilities
- Sewer:Public Sewer
Finances and disclosures
- Price:$585,000
- Price per sq. ft.:$270.46
New listings near 25 Shawnbury Point
- New
 $249,500Active10.45 Acres
$249,500Active10.45 Acres437 Wilson Rd, CROSSVILLE, TN 38571
MLS# 241603Listed by: UNITED COUNTRY REAL ESTATE TENNESSEE HOME AND LAND - Open Sat, 4 to 6pmNew
 $728,000Active3 beds 4 baths3,040 sq. ft.
$728,000Active3 beds 4 baths3,040 sq. ft.131 Mountain View Drive, Crossville, TN 38558
MLS# 1326664Listed by: EXP REALTY, LLC - New
 $750,000Active4 beds 3 baths2,238 sq. ft.
$750,000Active4 beds 3 baths2,238 sq. ft.1017 Hinch Mountain Rd, Crossville, TN 38555
MLS# 1326642Listed by: RE/MAX FINEST - New
 $389,900Active3 beds 2 baths1,408 sq. ft.
$389,900Active3 beds 2 baths1,408 sq. ft.63 Whitetail Run, Crossville, TN 38555
MLS# 1326637Listed by: BERKSHIRE HATHAWAY HOMESERVICES SOUTHERN REALTY - New
 Listed by BHGRE$799,900Active3 beds 3 baths2,420 sq. ft.
Listed by BHGRE$799,900Active3 beds 3 baths2,420 sq. ft.110 Motthaven Drive, Crossville, TN 38558
MLS# 1326605Listed by: BETTER HOMES AND GARDEN REAL ESTATE GWIN REALTY - New
 $289,900Active2 beds 2 baths1,232 sq. ft.
$289,900Active2 beds 2 baths1,232 sq. ft.518 Algonquin Ln, Crossville, TN 38572
MLS# 3093705Listed by: THE HUFFAKER GROUP, LLC - New
 $1,812,000Active452.81 Acres
$1,812,000Active452.81 Acres0 Old Hwy 70, Crossville, TN 38571
MLS# 3093706Listed by: BERKSHIRE HATHAWAY HOMESERVICES SOUTHERN REALTY - New
 $50,000Active1.38 Acres
$50,000Active1.38 Acres0 Pigeon Ridge Rd, Crossville, TN 38555
MLS# 3093576Listed by: REAL BROKER - New
 $210,000Active3 beds 2 baths1,282 sq. ft.
$210,000Active3 beds 2 baths1,282 sq. ft.22 Lancer Drive, Crossville, TN 38572
MLS# 1326476Listed by: ISHAM-JONES REALTY - New
 $175,000Active3 beds 2 baths1,296 sq. ft.
$175,000Active3 beds 2 baths1,296 sq. ft.694 Sligo St, Crossville, TN 38572
MLS# 1326477Listed by: HIGHLANDS ELITE REAL ESTATE
