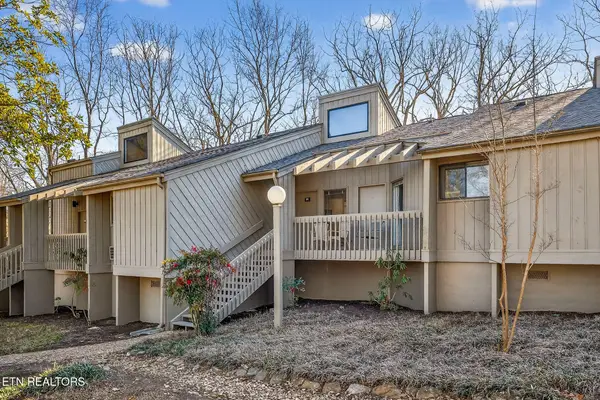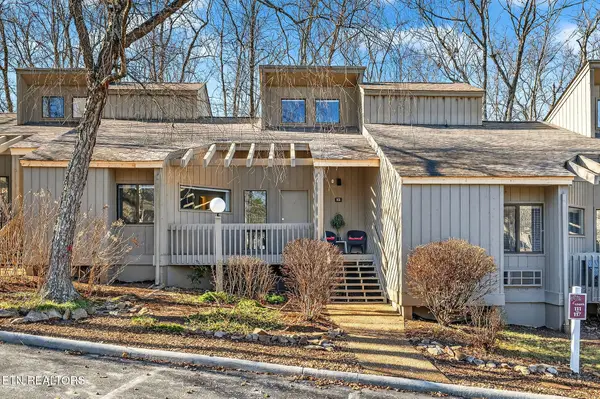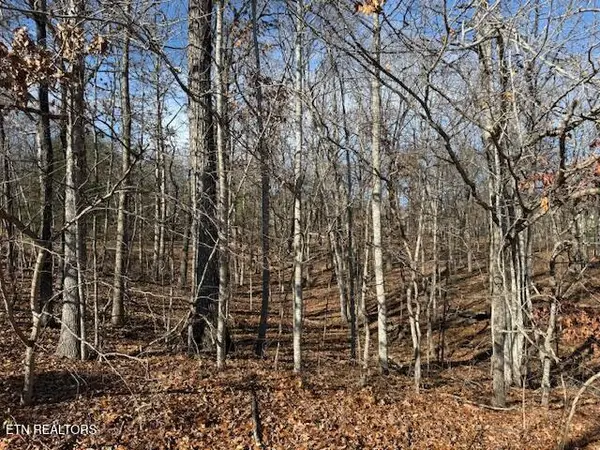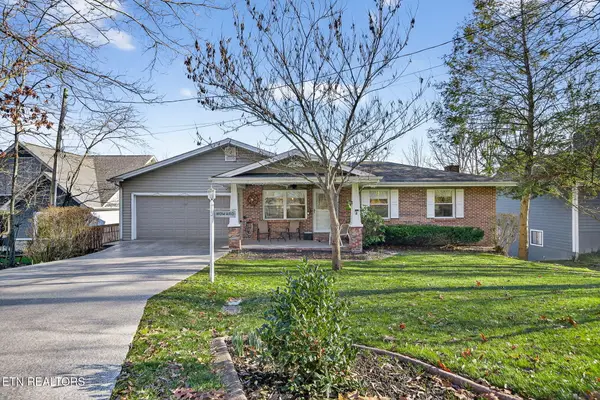260 Rotherham Drive, Crossville, TN 38558
Local realty services provided by:Better Homes and Gardens Real Estate Jackson Realty
260 Rotherham Drive,Crossville, TN 38558
$599,000
- 4 Beds
- 3 Baths
- 3,400 sq. ft.
- Single family
- Active
Listed by: gregory a booth
Office: weichert realtors the webb age
MLS#:1296630
Source:TN_KAAR
Price summary
- Price:$599,000
- Price per sq. ft.:$176.18
- Monthly HOA dues:$231
About this home
Nestled in the sought-after North Hampton subdivision of Fairfield Glade, this custom-built 4-bedroom, 3-bath basement ranch offers 3400 sqft of thoughtfully designed living space on 2.37 acres (2 lots). With a brick front exterior, an oversized circular driveway, 2 car garage with side door entry and a covered front porch, this home welcomes you with an inviting first impression. Step inside to an open-concept layout with 10' ceilings in the living and dining areas, a charming bay window, and a white and stone electric fireplace. The home features new enhanced vinyl plank flooring, fresh paint, new recessed lighting, decorative lighting and ceiling fans, and custom plantation shutters throughout the main level. Enjoy seamless indoor-outdoor living with a large dining area that opens to an expansive deck, partially covered for year-round enjoyment, offering seasonal mountain views. The gourmet kitchen is the heart of the home, featuring new stainless-steel appliances, a wall, oven, radiant electric cooktop, raised-panel cabinets, large island, pendant lighting, new granite countertops including a breakfast bar with a waterfall edge, decorative tile backsplash and a walk-in pantry. Additional highlights include a foyer closet, extra storage space, and a laundry area with a new washer and dryer.
With a split-bedroom floor plan, the primary suite is a tranquil retreat, with abundant natural light, a private patio door to the deck, decorative barn doors leading to a walk-in closet, and the updated ensuite bathroom that features double vanities, new light fixtures, extra storage, walk-in shower, and a soaking tub. On the opposite side of the home, you'll find two comfortable bedrooms providing privacy for guests. One with a double door closet, large window, and private access to the guest bath. The other with a large closet and two large windows. The guest bath includes a vanity, tub/shower combo with a transom window. The redesigned lower level is perfect for entertaining, featuring a beautiful staircase leading into a spacious recreational room with new enhanced vinyl plank flooring, board and batten wainscotting, decorative ceiling tiles, multifunctional LED lighting, a beverage area, and a full bath. Also downstairs, you'll find an additional bedroom with ground-level access, a large storage room, and a dedicated workshop also with ground level access. Outdoor living is just as impressive with a side of the home garden area, freshly painted upper deck, a covered ground-level patio, and a storage shed. Additional upgrades include new landscaping, new sprinkler system, and new gutters. HVAC is approx 9 years old.
This home is move-in ready with upgrades throughout. Don't wait to experience it for yourself! Buyer to verify all information and measurements to make an informed decision.
Contact an agent
Home facts
- Year built:2006
- Listing ID #:1296630
- Added:287 day(s) ago
- Updated:January 22, 2026 at 07:09 PM
Rooms and interior
- Bedrooms:4
- Total bathrooms:3
- Full bathrooms:3
- Living area:3,400 sq. ft.
Heating and cooling
- Cooling:Central Cooling
- Heating:Central, Electric, Heat Pump
Structure and exterior
- Year built:2006
- Building area:3,400 sq. ft.
- Lot area:2.37 Acres
Schools
- High school:Stone Memorial
- Elementary school:Crab Orchard
Utilities
- Sewer:Public Sewer
Finances and disclosures
- Price:$599,000
- Price per sq. ft.:$176.18
New listings near 260 Rotherham Drive
- New
 Listed by BHGRE$225,000Active2 beds 2 baths1,276 sq. ft.
Listed by BHGRE$225,000Active2 beds 2 baths1,276 sq. ft.71 Eagle Court, Crossville, TN 38558
MLS# 1327259Listed by: BETTER HOMES AND GARDEN REAL ESTATE GWIN REALTY - New
 Listed by BHGRE$282,000Active2 beds 3 baths1,580 sq. ft.
Listed by BHGRE$282,000Active2 beds 3 baths1,580 sq. ft.113 Eagle Court, Crossville, TN 38558
MLS# 1327260Listed by: BETTER HOMES AND GARDEN REAL ESTATE GWIN REALTY - New
 $9,000Active0.27 Acres
$9,000Active0.27 Acres123 Walden Ridge Drive, Crossville, TN 38558
MLS# 1327250Listed by: MOUNTAINEER REALTY, LLC - New
 $250,000Active3 beds 2 baths1,340 sq. ft.
$250,000Active3 beds 2 baths1,340 sq. ft.104 Farrington, Crossville, TN 38558
MLS# 3112116Listed by: CRYE-LEIKE BROWN REALTY - New
 $420,000Active1 beds 2 baths1,920 sq. ft.
$420,000Active1 beds 2 baths1,920 sq. ft.2490 Chestnut Hill Rd, Crossville, TN 38571
MLS# 3112117Listed by: ISHAM JONES REALTY - New
 $175,000Active2 beds 1 baths752 sq. ft.
$175,000Active2 beds 1 baths752 sq. ft.2496 Chestnut Hill Rd, Crossville, TN 38571
MLS# 3112072Listed by: ISHAM JONES REALTY - New
 $575,000Active3 beds 3 baths2,672 sq. ft.
$575,000Active3 beds 3 baths2,672 sq. ft.2490 & 2496 Chestnut Hill Rd, CROSSVILLE, TN 38571
MLS# 241724Listed by: ISHAM-JONES REALTY - New
 $549,900Active3 beds 2 baths2,248 sq. ft.
$549,900Active3 beds 2 baths2,248 sq. ft.169 Ivy Brook Lane, Crossville, TN 38558
MLS# 1327199Listed by: GLADE REALTY - New
 $897,000Active4 beds 3 baths3,180 sq. ft.
$897,000Active4 beds 3 baths3,180 sq. ft.281 Red Williams Rd, Crossville, TN 38555
MLS# 1327213Listed by: WHITETAIL PROPERTIES REAL ESTATE, LLC - New
 Listed by BHGRE$798,000Active3 beds 4 baths2,833 sq. ft.
Listed by BHGRE$798,000Active3 beds 4 baths2,833 sq. ft.26 Hunterwood Court, Crossville, TN 38558
MLS# 1327216Listed by: BETTER HOMES AND GARDEN REAL ESTATE GWIN REALTY
