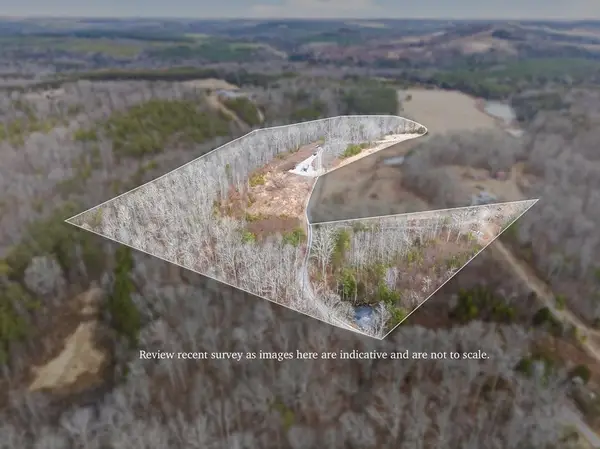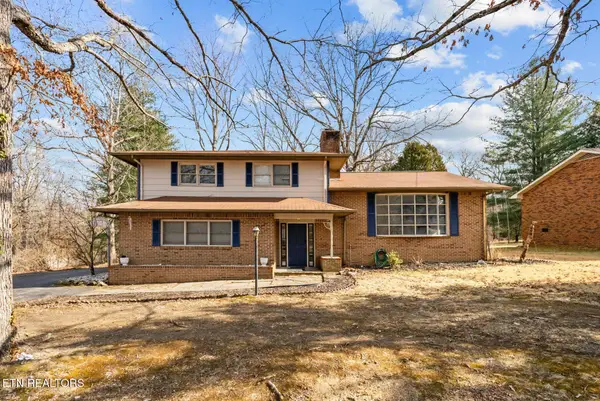275 Forest Hill Drive, Crossville, TN 38558
Local realty services provided by:Better Homes and Gardens Real Estate Gwin Realty
275 Forest Hill Drive,Crossville, TN 38558
$675,000
- 3 Beds
- 3 Baths
- 2,508 sq. ft.
- Single family
- Active
Listed by:
- Genelle Thomas(618) 920 - 3911Better Homes and Gardens Real Estate Gwin Realty
MLS#:1319756
Source:TN_KAAR
Price summary
- Price:$675,000
- Price per sq. ft.:$269.14
- Monthly HOA dues:$120
About this home
Welcome home to this beautiful 3-bedroom, 2.5-bath brick and stone retreat perfectly situated on the 18th fairway of Heatherhurst Crag in Fairfield Glade! You'll love the peaceful golf course views and the thoughtful design that makes this home both comfortable and elegant. Inside, you're greeted by rich hardwood floors, crown molding, and tray ceilings that add warmth and style. The open floor plan features a cozy living room with a gas fireplace and built-in shelving — the perfect spot to relax or entertain. The kitchen is a cook's dream with granite countertops, custom cabinets, stainless steel appliances, and a spacious island with breakfast bar for casual dining. The master suite is a relaxing escape with large windows overlooking the greens, plus a luxurious ensuite bath with double vanities, soaking tub, and separate shower. Guests will appreciate their own private ensuite bedroom at the front of the home. The 3rd bedroom has a wall of built-in shelving to easily convert this room into a den or office. Enjoy the outdoors year-round in the enclosed sunroom, complete with heating, air conditioning, and a second fireplace — ideal for cozy evenings or morning coffee. Step outside to the back deck and take in the peaceful golf course setting surrounded by mature trees and beautiful landscaping. Extras include a whole-house generator, walk-in crawl space with workshop and storage, and a roomy two-car garage. Located in the heart of Fairfield Glade, you'll have access to all the amazing amenities this community offers — golf courses, lakes, walking trails, fitness centers, and more. This home has it all — comfort, quality, and a view you'll never get tired of! Furniture in the home is negotiable.
Contact an agent
Home facts
- Year built:2013
- Listing ID #:1319756
- Added:111 day(s) ago
- Updated:February 11, 2026 at 03:36 PM
Rooms and interior
- Bedrooms:3
- Total bathrooms:3
- Full bathrooms:2
- Half bathrooms:1
- Living area:2,508 sq. ft.
Heating and cooling
- Cooling:Central Cooling
- Heating:Electric, Heat Pump, Propane
Structure and exterior
- Year built:2013
- Building area:2,508 sq. ft.
- Lot area:0.49 Acres
Utilities
- Sewer:Public Sewer
Finances and disclosures
- Price:$675,000
- Price per sq. ft.:$269.14
New listings near 275 Forest Hill Drive
- New
 $65,000Active5.07 Acres
$65,000Active5.07 Acres25 Thomas Springs Road, Crossville, TN 38572
MLS# 3128708Listed by: MOSSY OAK PROPERTIES LAND SALES LLC - New
 $65,000Active5.02 Acres
$65,000Active5.02 Acres24 Thomas Springs Road, Crossville, TN 38572
MLS# 3128709Listed by: MOSSY OAK PROPERTIES LAND SALES LLC - New
 $65,000Active5.02 Acres
$65,000Active5.02 AcresTract 24 Thomas Springs Road #24, Crossville, TN 38572
MLS# 1528362Listed by: MOSSY OAK PROPERTIES LAND SALES , LLC - New
 $359,900Active3 beds 2 baths1,405 sq. ft.
$359,900Active3 beds 2 baths1,405 sq. ft.91 Lake St, Crossville, TN 38572
MLS# 1329120Listed by: WEICHERT, REALTORS-THE WEBB AGENCY - New
 $150,000Active1.04 Acres
$150,000Active1.04 Acres25 Claremont Circle, Crossville, TN 38558
MLS# 1329124Listed by: THE REAL ESTATE COLLECTIVE - New
 $135,000Active12.6 Acres
$135,000Active12.6 Acres0 Vanwinkle Cemetery Road, Crossville, TN 38572
MLS# 3128665Listed by: EXIT CROSS ROADS REALTY LIVINGSTON - New
 $65,000Active5.19 Acres
$65,000Active5.19 Acres26 Thomas Springs Road, Crossville, TN 38572
MLS# 3128680Listed by: MOSSY OAK PROPERTIES LAND SALES LLC - New
 $400,000Active3 beds 3 baths2,767 sq. ft.
$400,000Active3 beds 3 baths2,767 sq. ft.2275 Spruce Loop, Crossville, TN 38555
MLS# 1329089Listed by: HIGHLANDS ELITE REAL ESTATE - New
 $15,000Active0.29 Acres
$15,000Active0.29 Acres153 Sugarbush Cir, Crossville, TN 38558
MLS# 3128524Listed by: ZACH TAYLOR REAL ESTATE - New
 $395,000Active2 beds 2 baths1,977 sq. ft.
$395,000Active2 beds 2 baths1,977 sq. ft.102 Torrey Pines Lane, Crossville, TN 38558
MLS# 3113288Listed by: CRYE-LEIKE BROWN REALTY

