275 Hawthorn Loop, Crossville, TN 38555
Local realty services provided by:Better Homes and Gardens Real Estate Gwin Realty
Listed by: karen d'agostino
Office: crye-leike brown realty
MLS#:1284135
Source:TN_KAAR
Price summary
- Price:$498,000
- Price per sq. ft.:$176.72
- Monthly HOA dues:$41.17
About this home
VERY MOTIVATED SELLER BRING OFFER!! Priced at only $180.14 per sq. ft., Experience luxury living in this beautifully renovated 2,818 sq. ft. home, thoughtfully designed with high-end finishes and panoramic pond views throughout.
From the moment you step through the custom 9-ft oak and glass front door, you'll feel the difference that craftsmanship and attention to detail can make.
This spacious two-level home offers seamless indoor-outdoor living, featuring three backyard patios, a private gazebo, and a stunning view of the meticulously maintained community pond with fountains. Priced at only $180.14 per sq. ft.
Interior Highlights: Fully renovated floor plan to maximize views and functionality. Elegant, vaulted ceilings and custom floors. Chef's kitchen with custom granite countertops, two glass-door pantries, and dual refrigerators. The sunroom is perfect for entertaining or quiet relaxation. Remote-controlled gas fireplaces, one with an antique oak surround. The lower level offers a versatile open space ideal for a game room, family room, or hobby area, complete with a fireplace, full bath, and patio access.
The primary suite is a serene retreat with a private patio overlooking the water. A bookcase-lined hallway adds both charm and functionality.
Additional features include a spacious RV garage and multiple storage cabinets. Proximity to shopping, dining, and entertainment. Perfect for both family living and group gatherings.
There are too many features to list - this is a must-see property to truly appreciate the quality and setting. Easy to show too.
Buyers are responsible for verifying all information and measurements to make an informed offer.
Contact an agent
Home facts
- Year built:1997
- Listing ID #:1284135
- Added:794 day(s) ago
- Updated:January 05, 2026 at 10:06 PM
Rooms and interior
- Bedrooms:2
- Total bathrooms:3
- Full bathrooms:3
- Living area:2,818 sq. ft.
Heating and cooling
- Cooling:Central Cooling
- Heating:Central
Structure and exterior
- Year built:1997
- Building area:2,818 sq. ft.
- Lot area:0.21 Acres
Utilities
- Sewer:Public Sewer
Finances and disclosures
- Price:$498,000
- Price per sq. ft.:$176.72
New listings near 275 Hawthorn Loop
- New
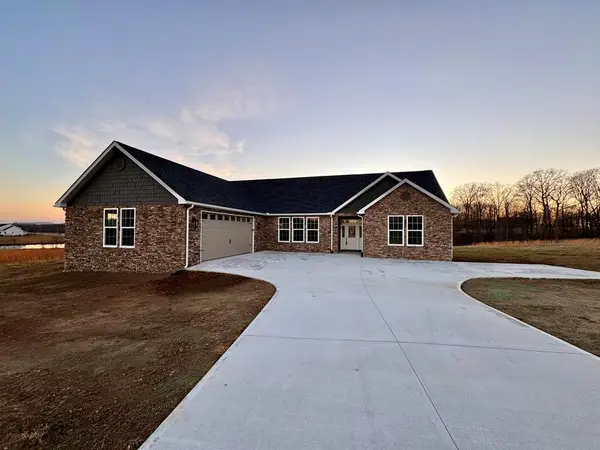 $519,000Active3 beds 4 baths2,200 sq. ft.
$519,000Active3 beds 4 baths2,200 sq. ft.62 Whitson Lanne, CROSSVILLE, TN 38572
MLS# 241364Listed by: THIRD TENNESSEE REALTY & ASSOCIATES LLC - New
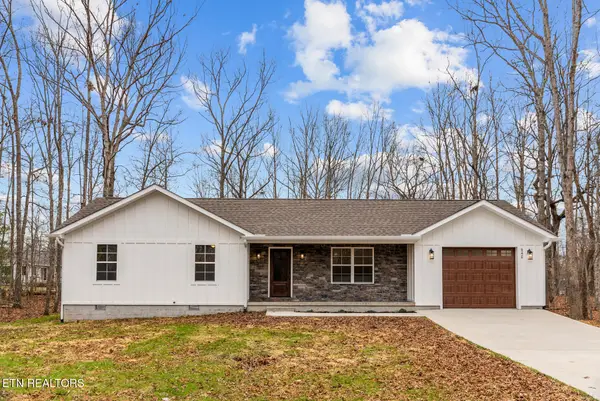 $339,000Active2 beds 2 baths1,306 sq. ft.
$339,000Active2 beds 2 baths1,306 sq. ft.6226 Osage Rd, Crossville, TN 38572
MLS# 1325341Listed by: WALLACE - New
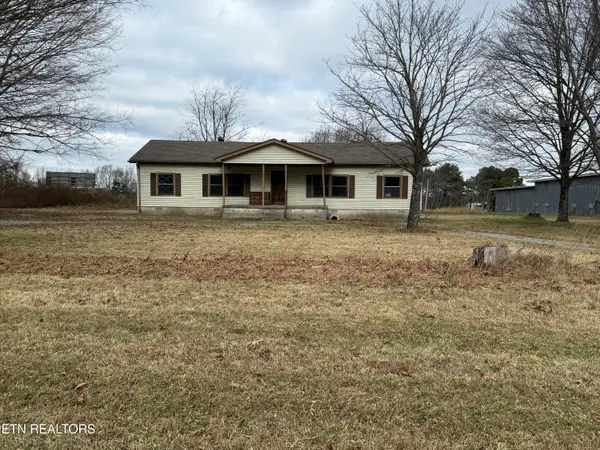 $249,900Active3 beds 2 baths1,344 sq. ft.
$249,900Active3 beds 2 baths1,344 sq. ft.7054 Plateau Road Rd, Crossville, TN 38571
MLS# 1325306Listed by: THIRD TENNESSEE REALTY AND ASSOCIATES LLC - New
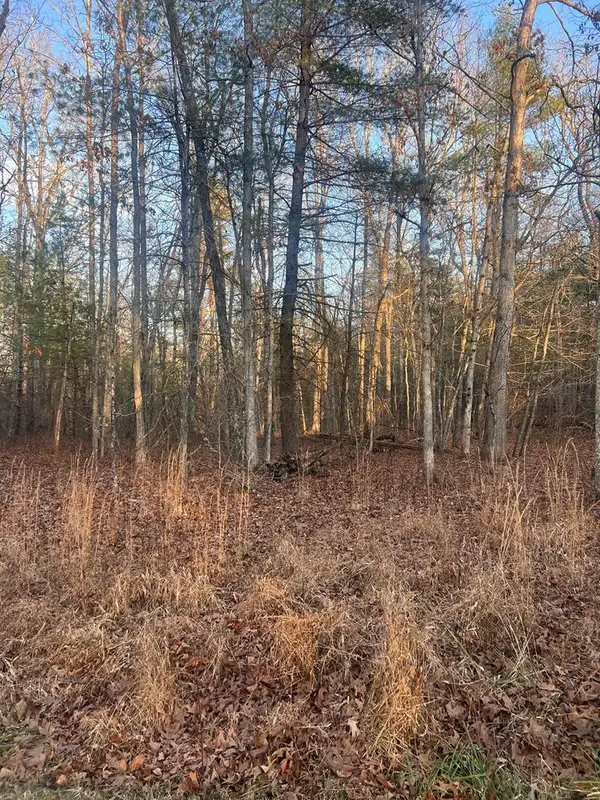 $12,000Active0 Acres
$12,000Active0 Acres7003 Talahatchie Dr, CROSSVILLE, TN 38572
MLS# 241315Listed by: AMERICAN WAY REAL ESTATE - New
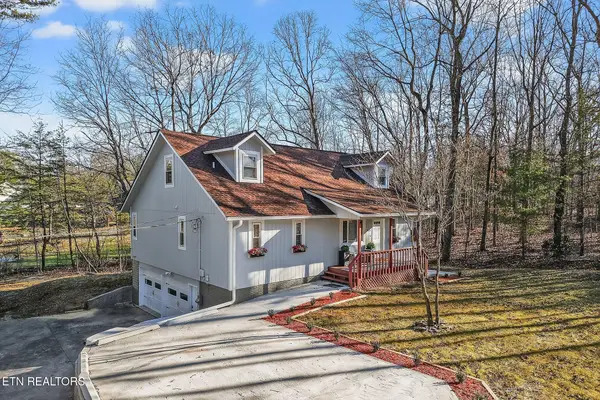 Listed by BHGRE$537,500Active3 beds 4 baths2,574 sq. ft.
Listed by BHGRE$537,500Active3 beds 4 baths2,574 sq. ft.16 Pomeroy Court, Crossville, TN 38558
MLS# 1325281Listed by: BETTER HOMES AND GARDEN REAL ESTATE GWIN REALTY - New
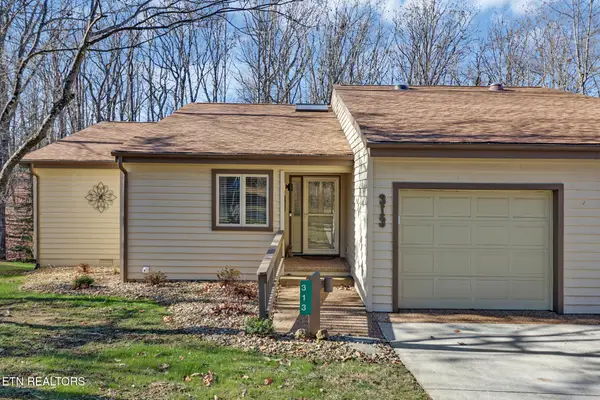 $379,000Active2 beds 2 baths1,448 sq. ft.
$379,000Active2 beds 2 baths1,448 sq. ft.313 Lake Catherine Circle, Crossville, TN 38558
MLS# 1325252Listed by: WEICHERT, REALTORS-THE WEBB AGENCY - New
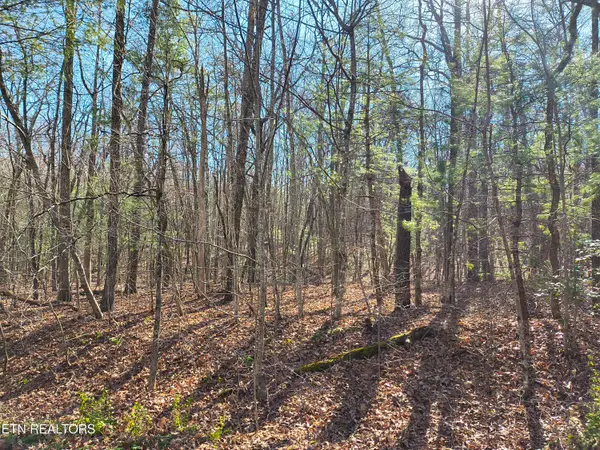 $5,900Active0.25 Acres
$5,900Active0.25 Acres224 Newgate Rd, Crossville, TN 38558
MLS# 1325239Listed by: MOUNTAINEER REALTY LLC - New
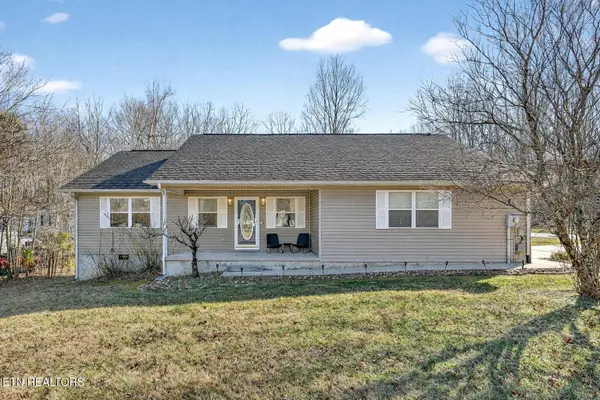 $314,900Active3 beds 2 baths1,736 sq. ft.
$314,900Active3 beds 2 baths1,736 sq. ft.477 Lincolnshire Drive, Crossville, TN 38555
MLS# 1325226Listed by: THE REAL ESTATE COLLECTIVE - New
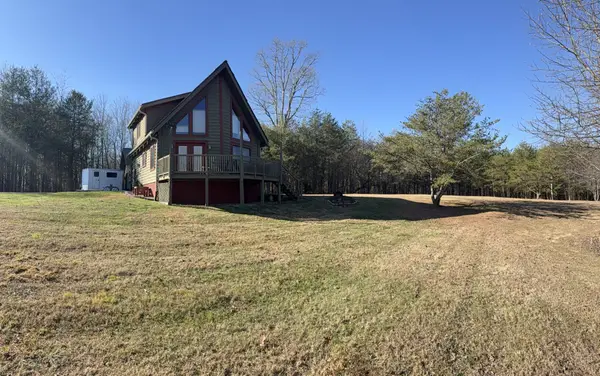 $399,500Active2 beds 2 baths1,488 sq. ft.
$399,500Active2 beds 2 baths1,488 sq. ft.1355 Highland Ln, Crossville, TN 38555
MLS# 3071058Listed by: DALTON WADE, INC - New
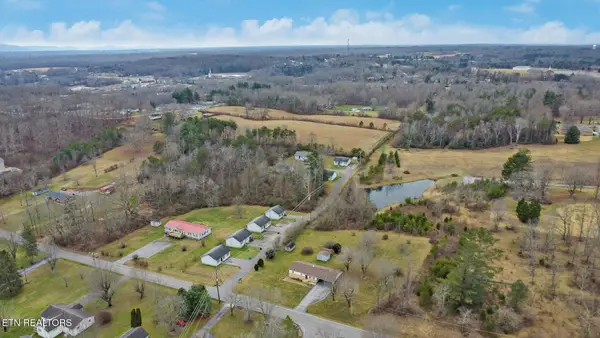 $1,050,000Active-- beds -- baths884 sq. ft.
$1,050,000Active-- beds -- baths884 sq. ft.15 Little Blvd, Crossville, TN 38555
MLS# 1325198Listed by: WEICHERT, REALTORS-THE WEBB AGENCY
