279 Siever Rd, Crossville, TN 38572-1920
Local realty services provided by:Better Homes and Gardens Real Estate Gwin Realty
Listed by: donna marie baisley
Office: baisley hometown realty, llc.
MLS#:240111
Source:TN_UCAR
Price summary
- Price:$279,000
- Price per sq. ft.:$227.01
About this home
Charming two-story cabin with walkout basement in a quiet lake community! Situated on a .69-acre corner lot, this well-maintained 2BR/2BA home offers an open-concept living area, main-level bedroom, and a spacious second-floor guest bedroom. The walkout basement provides additional flexible space and opens to a back patio. A 24x32 finished pole barn with separate power panel and wood-burning stove offers excellent workshop or storage space. Additional features include a water filtration system, backup wall heater, generator hook-up in the basement, freshly stained exterior, and an old well on the property with pump in crawl space. Ideal as a full-time residence, weekend retreat, or income property. Schedule your showing today! All information deemed reliable but not guaranteed; buyers to verify.
Contact an agent
Home facts
- Year built:1991
- Listing ID #:240111
- Added:115 day(s) ago
- Updated:February 14, 2026 at 09:40 PM
Rooms and interior
- Bedrooms:2
- Total bathrooms:2
- Full bathrooms:2
- Living area:1,229 sq. ft.
Heating and cooling
- Cooling:Central Air
- Heating:Central, Electric, Propane
Structure and exterior
- Roof:Metal
- Year built:1991
- Building area:1,229 sq. ft.
- Lot area:0.69 Acres
Utilities
- Water:Public, Utility District
Finances and disclosures
- Price:$279,000
- Price per sq. ft.:$227.01
New listings near 279 Siever Rd
- New
 $224,000Active3 beds 1 baths1,128 sq. ft.
$224,000Active3 beds 1 baths1,128 sq. ft.313 Myrtle Ave, Crossville, TN 38555
MLS# 1329414Listed by: EXP REALTY, LLC - New
 $229,900Active3 beds 2 baths1,390 sq. ft.
$229,900Active3 beds 2 baths1,390 sq. ft.317 Norman Dr, Crossville, TN 38571
MLS# 3121441Listed by: AMERICAN WAY REAL ESTATE - New
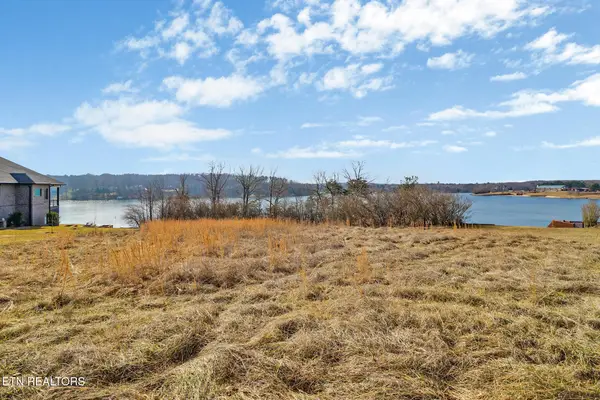 Listed by BHGRE$250,000Active0.74 Acres
Listed by BHGRE$250,000Active0.74 AcresWaterview Drive, Crossville, TN 38555
MLS# 1329404Listed by: BETTER HOMES AND GARDEN REAL ESTATE GWIN REALTY - New
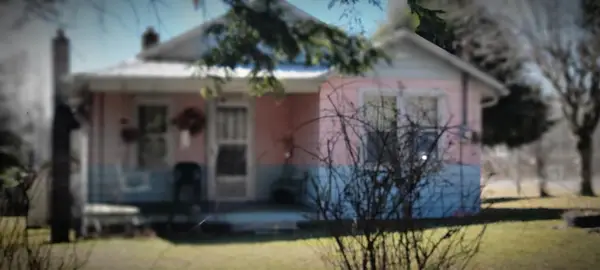 $199,000Active2 beds 1 baths
$199,000Active2 beds 1 baths13323 Highway 70 North, CROSSVILLE, TN 38571
MLS# 242151Listed by: FIRST REALTY COMPANY - New
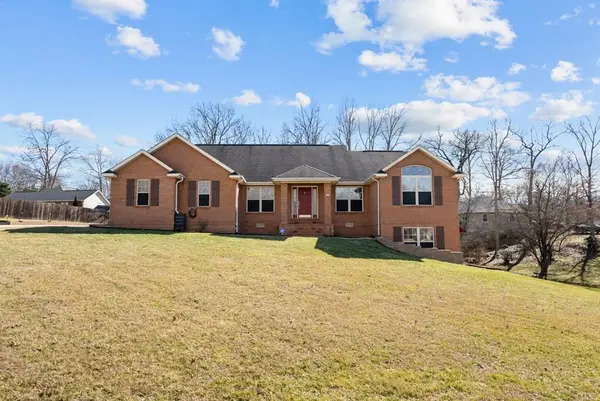 $659,500Active5 beds 4 baths3,408 sq. ft.
$659,500Active5 beds 4 baths3,408 sq. ft.112 Dove Dr, CROSSVILLE, TN 38555
MLS# 242142Listed by: HIGHLANDS ELITE REAL ESTATE LLC - CRVL - New
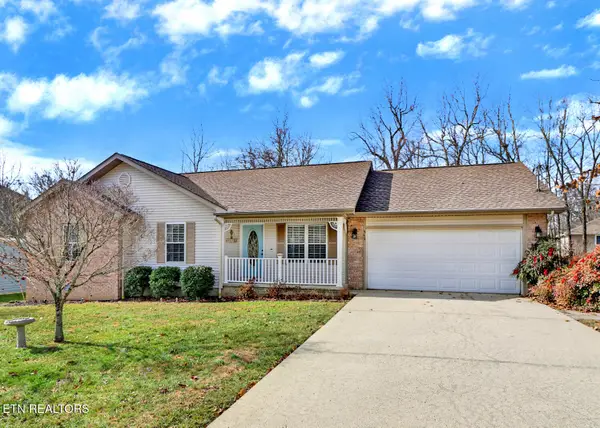 Listed by BHGRE$329,000Active3 beds 3 baths1,792 sq. ft.
Listed by BHGRE$329,000Active3 beds 3 baths1,792 sq. ft.545 Snead Drive, Crossville, TN 38558
MLS# 1329355Listed by: BETTER HOMES AND GARDEN REAL ESTATE GWIN REALTY - New
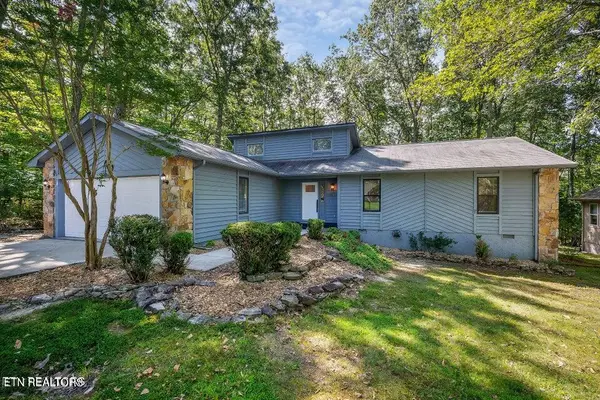 Listed by BHGRE$338,700Active3 beds 2 baths1,738 sq. ft.
Listed by BHGRE$338,700Active3 beds 2 baths1,738 sq. ft.334 Lakeview Drive, Crossville, TN 38558
MLS# 1329377Listed by: BETTER HOMES AND GARDEN REAL ESTATE GWIN REALTY  $7,999Pending0.26 Acres
$7,999Pending0.26 Acres1024 Hopi Drive, Crossville, TN 38572
MLS# 1329352Listed by: RE/MAX FINEST- New
 $383,500Active2 beds 2 baths1,270 sq. ft.
$383,500Active2 beds 2 baths1,270 sq. ft.15 Rena Circle, Crossville, TN 38572
MLS# 1329320Listed by: THE REAL ESTATE COLLECTIVE - New
 $379,000Active3 beds 3 baths2,200 sq. ft.
$379,000Active3 beds 3 baths2,200 sq. ft.254 Woody Cemetery Rd, Crossville, TN 38571
MLS# 1329277Listed by: RE/MAX FINEST

