289 Fawn Loop Loop, Crossville, TN 38555
Local realty services provided by:Better Homes and Gardens Real Estate Gwin Realty
289 Fawn Loop Loop,Crossville, TN 38555
$329,000
- 3 Beds
- 2 Baths
- 1,431 sq. ft.
- Single family
- Active
Listed by:
- Elizabeth Musial(815) 382 - 8721Better Homes and Gardens Real Estate Gwin Realty
MLS#:1317438
Source:TN_KAAR
Price summary
- Price:$329,000
- Price per sq. ft.:$229.91
About this home
Looking for a large workshop or quilting shed? This property offers a 12x32 Mennonite-built shed, insulated and paneled, fully wired with 14 outlets and equipped with a heater—perfect for hobbies, crafts, or a home workshop.
The 3-bedroom, 2-bath split floor plan home is conveniently located in town, close to all amenities. Step inside through the foyer into the bright, open living/dining area and kitchen. The kitchen features stainless steel appliances, a double-door refrigerator, island with breakfast bar, pantry, and utility closet. The living space is filled with natural light from large windows, creating a warm and inviting atmosphere.
The spacious primary bedroom offers a double window, walk-in closet, and a private bath with easy-step shower, linen closet, and a window for added light. Two additional bedrooms are separated by a full bath with a tub/shower combination.
Additional highlights include: Storm doors on front and back doors, Brand- new gas furnace and air conditioner installed in 2025, Crawl space with new vapor barrier, Oversized garage with extra-wide concrete driveway, a second 12x16 shed for storage in the backyard.
This well-maintained home combines comfort, convenience, and practical extras—ready for you to make it your own. Work benches in garage and workshop do not convey.
Contact an agent
Home facts
- Year built:2015
- Listing ID #:1317438
- Added:1 day(s) ago
- Updated:October 03, 2025 at 04:25 PM
Rooms and interior
- Bedrooms:3
- Total bathrooms:2
- Full bathrooms:2
- Living area:1,431 sq. ft.
Heating and cooling
- Cooling:Central Cooling
- Heating:Central, Electric
Structure and exterior
- Year built:2015
- Building area:1,431 sq. ft.
- Lot area:0.38 Acres
Schools
- High school:Stone Memorial
Utilities
- Sewer:Public Sewer
Finances and disclosures
- Price:$329,000
- Price per sq. ft.:$229.91
New listings near 289 Fawn Loop Loop
- New
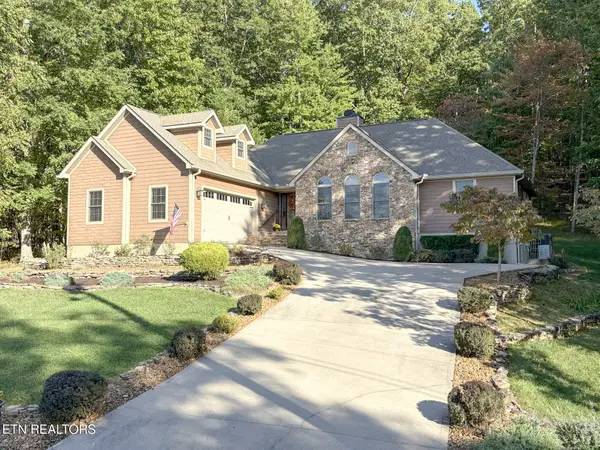 $479,500Active3 beds 3 baths2,317 sq. ft.
$479,500Active3 beds 3 baths2,317 sq. ft.36 Chelteham Lane, Crossville, TN 38558
MLS# 1317487Listed by: CENTURY 21 REALTY GROUP, LLC 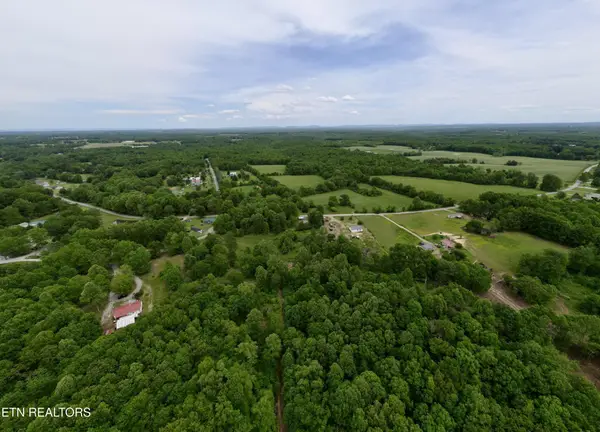 $350,000Pending-- beds -- baths
$350,000Pending-- beds -- baths688 Mayland Rd., Crossville, TN 38571
MLS# 3011223Listed by: CENTURY 21 REALTY GROUP, LLC- New
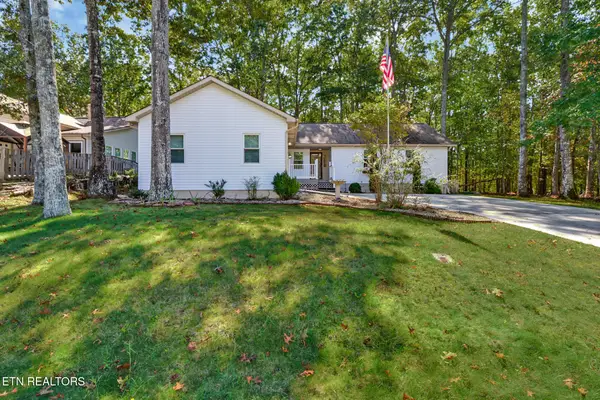 $269,900Active3 beds 3 baths1,566 sq. ft.
$269,900Active3 beds 3 baths1,566 sq. ft.140 Shelley Lane, Crossville, TN 38558
MLS# 1317462Listed by: CRYE-LEIKE BROWN REALTY - New
 $335,000Active2 beds 2 baths1,512 sq. ft.
$335,000Active2 beds 2 baths1,512 sq. ft.148 York Rd, Crossville, TN 38555
MLS# 3009973Listed by: BERKSHIRE HATHAWAY HOMESERVICES SOUTHERN REALTY - New
 $17,500Active0.67 Acres
$17,500Active0.67 Acreslot# 395 Cleggan Dr., CROSSVILLE, TN 38572
MLS# 239732Listed by: TENNESSEE SOUTHERN PROPERTIES LLC - New
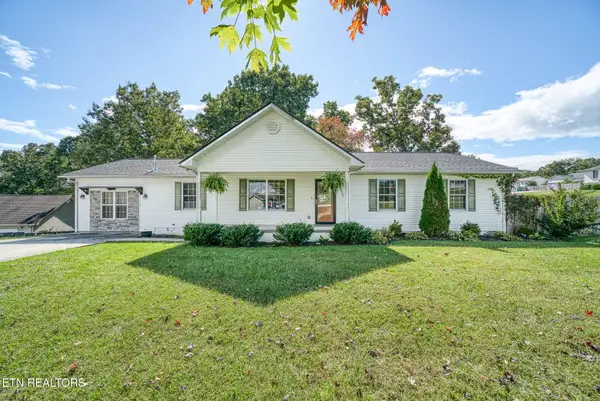 $274,900Active4 beds 3 baths1,856 sq. ft.
$274,900Active4 beds 3 baths1,856 sq. ft.20 Beech Circle, Crossville, TN 38555
MLS# 1317445Listed by: ISHAM-JONES REALTY - New
 $429,900Active4 beds 3 baths2,539 sq. ft.
$429,900Active4 beds 3 baths2,539 sq. ft.181 Braun St, Crossville, TN 38555
MLS# 1317426Listed by: CENTURY 21 REALTY GROUP, LLC - New
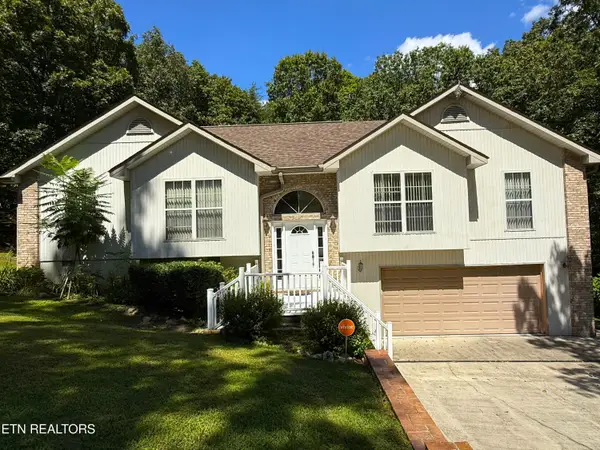 $350,000Active3 beds 3 baths1,736 sq. ft.
$350,000Active3 beds 3 baths1,736 sq. ft.148 Fox Run Rd, Crossville, TN 38571
MLS# 1317407Listed by: THE PROPERTY SHOPPE - New
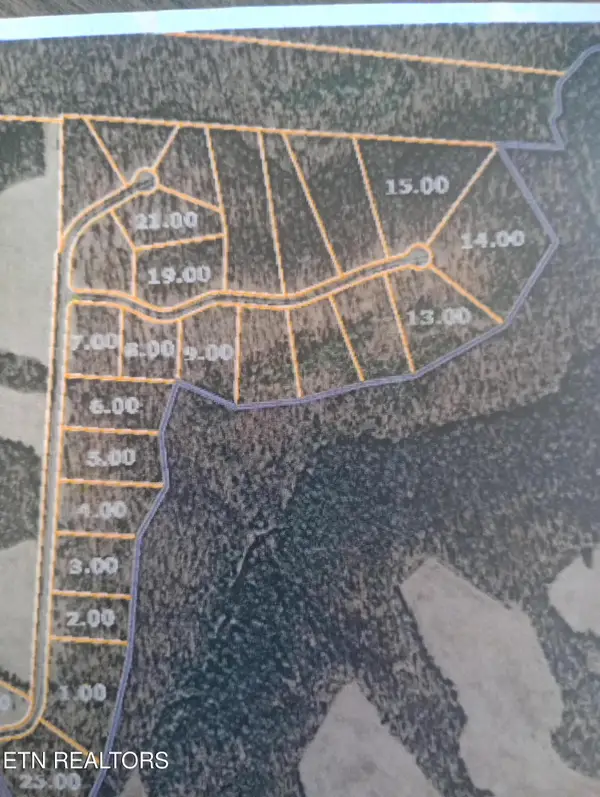 $99,900Active3.29 Acres
$99,900Active3.29 AcresCatoosa Ridge Drive, Crossville, TN 38571
MLS# 1317380Listed by: HIGHLANDS ELITE REAL ESTATE
