298 Pine Grove Rd, Crossville, TN 38571
Local realty services provided by:Better Homes and Gardens Real Estate Jackson Realty
298 Pine Grove Rd,Crossville, TN 38571
$215,000
- 3 Beds
- 2 Baths
- 1,743 sq. ft.
- Single family
- Active
Listed by: shelley l marshall, amber marshall
Office: first realty company
MLS#:1319145
Source:TN_KAAR
Price summary
- Price:$215,000
- Price per sq. ft.:$123.35
About this home
Full Brick ranch style home on nearly level lot! Look at this 3 bedroom 2 full bath home with large rooms.
The bedroom closets are all oversized! The primary closet is a walk-in closet. The home has an eat in kitchen as well as a formal dining area. The 2 car garage has a workshop area. Enjoy the back yard off the back deck. This home needs carpet and updates. The home failed a pressure test so the plumbing needs updated. This home could make a great home with some updates and repairs. Buyers to make all inspections when making an offer. The home is sold as is. The information is Deemed Reliable and not Guarenteed. The seller will not allow any repairs prior to closing. All offers must be submitted at www.vrmproperties.com. Agents must register as a User, enter the property address, and click on ''Start Offer''.
This property may qualify for Seller Financing (Vendee).
If property was built prior to 1978, Lead Based Paint Potentially Exists. All offers must be submitted at www.vrmproperties.com. Agents must register as a User, enter the property address, and click on ''Start Offer''. This property may qualify for Seller Financing (Vendee). If property was built prior to 1978, Lead Based Paint Potentially Exists.075M A 015.00&016.00 Convey when writing a offer.
Contact an agent
Home facts
- Year built:1979
- Listing ID #:1319145
- Added:62 day(s) ago
- Updated:December 19, 2025 at 03:44 PM
Rooms and interior
- Bedrooms:3
- Total bathrooms:2
- Full bathrooms:2
- Living area:1,743 sq. ft.
Heating and cooling
- Cooling:Central Cooling
- Heating:Central, Electric
Structure and exterior
- Year built:1979
- Building area:1,743 sq. ft.
- Lot area:0.7 Acres
Schools
- High school:Stone Memorial
- Elementary school:Crab Orchard
Utilities
- Sewer:Septic Tank
Finances and disclosures
- Price:$215,000
- Price per sq. ft.:$123.35
New listings near 298 Pine Grove Rd
- New
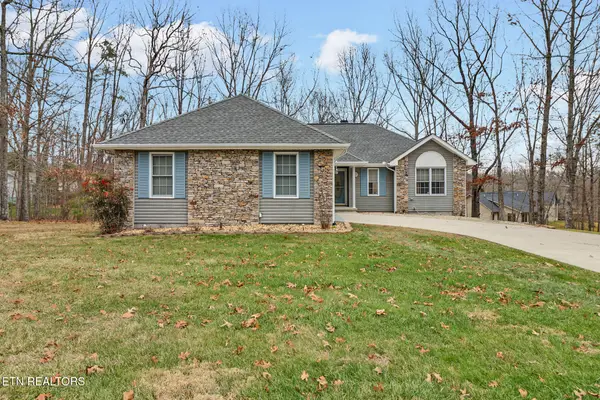 Listed by BHGRE$320,000Active3 beds 2 baths1,658 sq. ft.
Listed by BHGRE$320,000Active3 beds 2 baths1,658 sq. ft.121 St George Drive, Crossville, TN 38558
MLS# 1324569Listed by: BETTER HOMES AND GARDEN REAL ESTATE GWIN REALTY - New
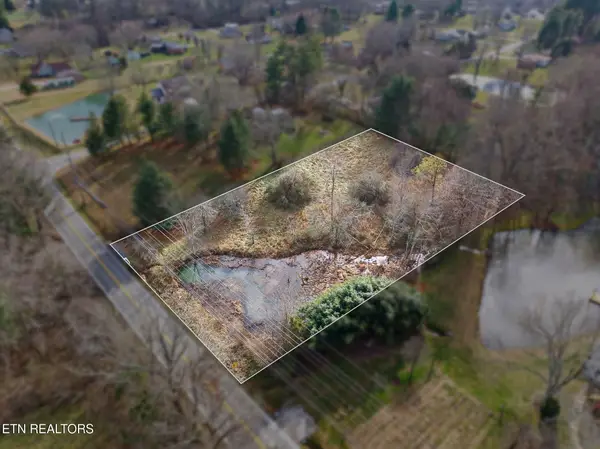 $39,500Active1.37 Acres
$39,500Active1.37 AcresPigeon Ridge Rd, Crossville, TN 38572
MLS# 1324555Listed by: LPT REALTY, LLC - New
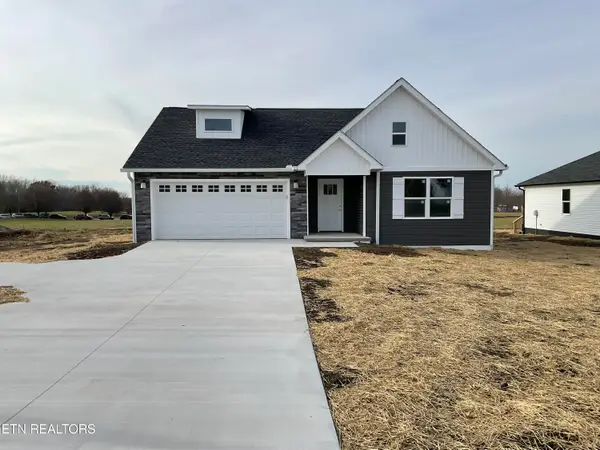 $315,000Active3 beds 2 baths1,388 sq. ft.
$315,000Active3 beds 2 baths1,388 sq. ft.1293 Cook Rd, Crossville, TN 38555
MLS# 1324541Listed by: TENNESSEE REALTY, LLC - New
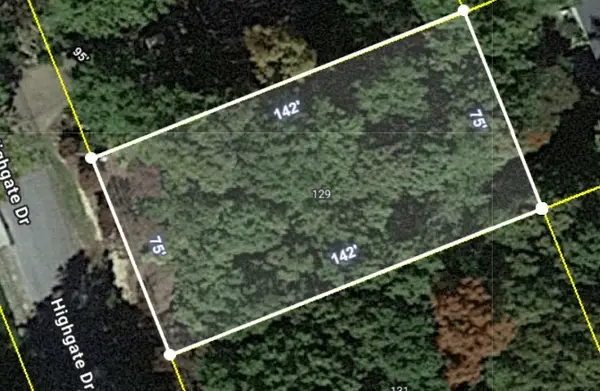 $10,000Active0.24 Acres
$10,000Active0.24 Acres129 Highgate Dr, Crossville, TN 38558
MLS# 3059717Listed by: HAUS REALTY & MANAGEMENT LLC - New
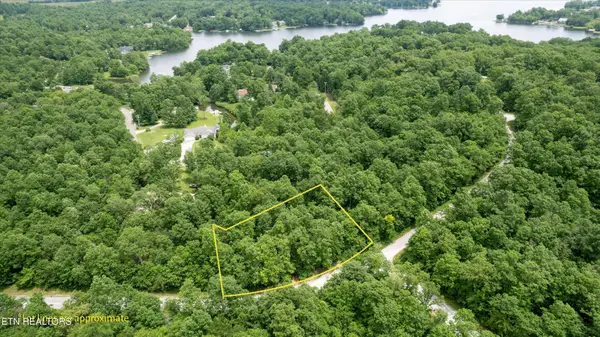 $14,000Active0.55 Acres
$14,000Active0.55 Acres23132315 White Horse Drive, Crossville, TN 38572
MLS# 2980584Listed by: WALLACE - New
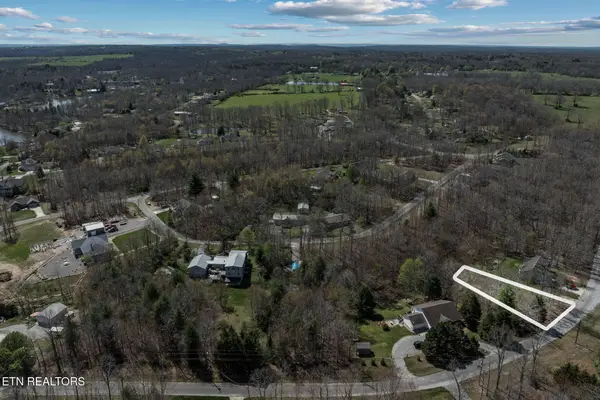 $10,000Active0.22 Acres
$10,000Active0.22 Acres724 Keato Drive, Crossville, TN 38572
MLS# 2980590Listed by: WALLACE - New
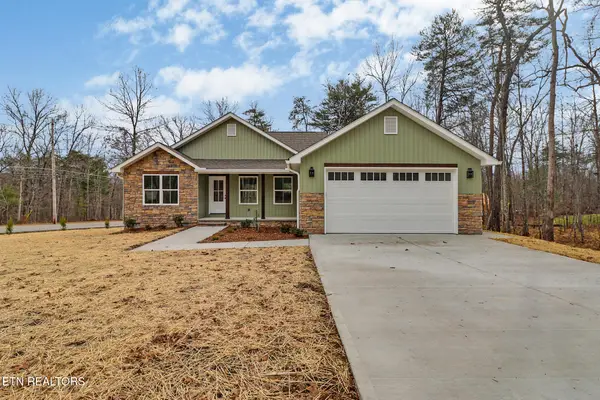 $449,900Active3 beds 2 baths1,604 sq. ft.
$449,900Active3 beds 2 baths1,604 sq. ft.154 Adler Lane, Crossville, TN 38558
MLS# 1324491Listed by: ATLAS REAL ESTATE - New
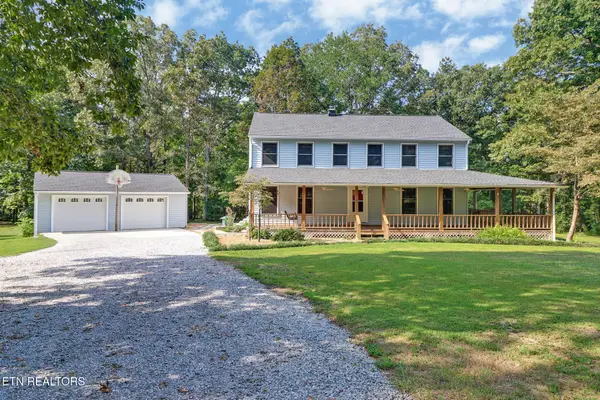 $575,000Active4 beds 3 baths2,408 sq. ft.
$575,000Active4 beds 3 baths2,408 sq. ft.166 Hatler Rd, Crossville, TN 38555
MLS# 1324502Listed by: CENTURY 21 REALTY GROUP, LLC - New
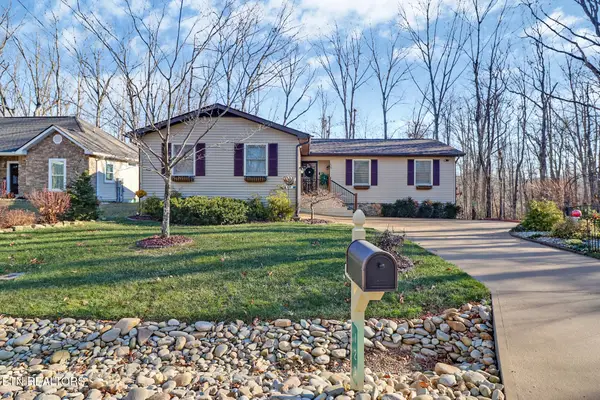 $279,900Active2 beds 2 baths1,262 sq. ft.
$279,900Active2 beds 2 baths1,262 sq. ft.129 Glenwood Drive, Crossville, TN 38558
MLS# 1324506Listed by: CENTURY 21 FOUNTAIN REALTY, LLC - New
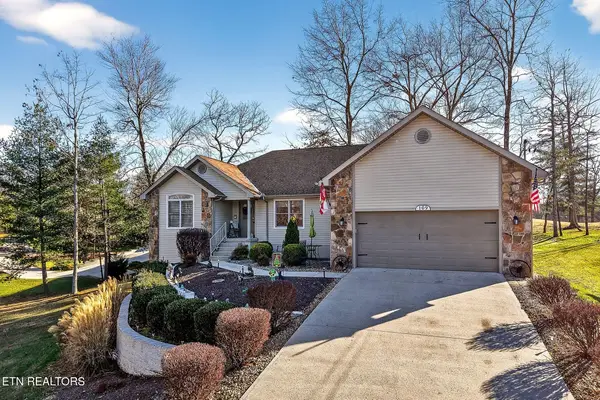 Listed by BHGRE$429,000Active3 beds 2 baths1,951 sq. ft.
Listed by BHGRE$429,000Active3 beds 2 baths1,951 sq. ft.109 Leyden Drive, Crossville, TN 38558
MLS# 1324475Listed by: BETTER HOMES AND GARDEN REAL ESTATE GWIN REALTY
