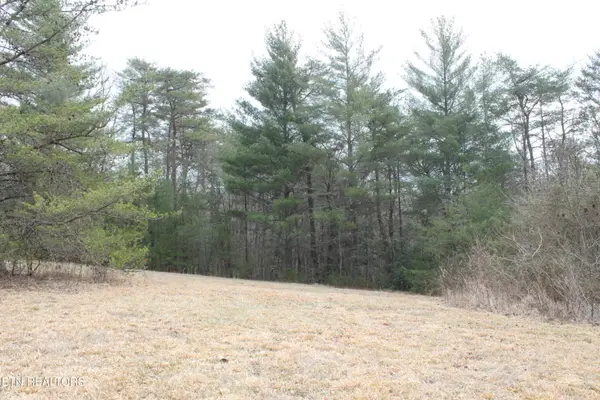31 Markham Terrace, Crossville, TN 38558
Local realty services provided by:Better Homes and Gardens Real Estate Gwin Realty
Upcoming open houses
- Sat, Feb 2812:00 pm - 02:00 pm
Listed by: sherri smith
Office: real estate professionals of tn
MLS#:238414
Source:TN_UCAR
Price summary
- Price:$1,299,900
- Price per sq. ft.:$330.68
About this home
This custom-built home on Lake Dartmoor in Fairfield Glade Resort offers stunning lake views from nearly every room and was designed with quality, function, and comfort in mind. The main level features a formal living room, professional-grade kitchen with Viking 6-burner gas range, double ovens, built-in refrigerator, warming drawer, oversized pantry, and a large island perfect for entertaining. The formal dining room and family room overlook the lake, and the expansive primary suite includes dual vanities, a low-barrier tiled shower, jacuzzi tub, and two walk-in closets. Additional main-level spaces include a hobby room, library/office with built-in bookshelves, laundry room, oversized two-car garage, and a full-length deck to take in the view. The walk-out lower level offers three bedrooms, a kitchenette, second laundry room, sitting area, massive underground storage, and a storm shelter large enough to double as a sleeping area. Mature landscaping surrounds walkable land.
Contact an agent
Home facts
- Year built:2000
- Listing ID #:238414
- Added:205 day(s) ago
- Updated:February 26, 2026 at 03:11 PM
Rooms and interior
- Bedrooms:4
- Total bathrooms:5
- Full bathrooms:4
- Half bathrooms:1
- Living area:3,931 sq. ft.
Heating and cooling
- Cooling:Central Air
- Heating:Electric, Propane
Structure and exterior
- Roof:Composition
- Year built:2000
- Building area:3,931 sq. ft.
Utilities
- Water:Utility District
Finances and disclosures
- Price:$1,299,900
- Price per sq. ft.:$330.68
New listings near 31 Markham Terrace
- New
 $900,000Active5.5 Acres
$900,000Active5.5 Acres0 Old Jamestown Hwy, Crossville, TN 38555
MLS# 3135567Listed by: CORCORAN REVERIE - New
 $88,000Active5 Acres
$88,000Active5 AcresMeridian Rd, Crossville, TN 38555
MLS# 1330546Listed by: NORTH CUMBERLAND REALTY, LLC - New
 $185,000Active2 beds 2 baths938 sq. ft.
$185,000Active2 beds 2 baths938 sq. ft.45 Wilshire Heights Drive, Crossville, TN 38558
MLS# 1330477Listed by: CRYE-LEIKE BROWN REALTY - New
 $185,000Active2 beds 2 baths938 sq. ft.
$185,000Active2 beds 2 baths938 sq. ft.45 Wilshire Heights Drive, Crossville, TN 38558
MLS# 3135048Listed by: CRYE-LEIKE BROWN REALTY - New
 $899,000Active2 beds 4 baths3,471 sq. ft.
$899,000Active2 beds 4 baths3,471 sq. ft.1260 Arrowhead Drive, Crossville, TN 38572
MLS# 3110824Listed by: HIGHLANDS ELITE REAL ESTATE - New
 $299,999Active3 beds 2 baths1,540 sq. ft.
$299,999Active3 beds 2 baths1,540 sq. ft.11981 S Hwy 127, Crossville, TN 38572
MLS# 3117091Listed by: BLUE SKY REALTY PARTNERS - New
 $179,929Active3 beds 2 baths1,296 sq. ft.
$179,929Active3 beds 2 baths1,296 sq. ft.4021 Saponac Dr, Crossville, TN 38572
MLS# 3128916Listed by: SKENDER-NEWTON REALTY - New
 $655,000Active3 beds 2 baths2,002 sq. ft.
$655,000Active3 beds 2 baths2,002 sq. ft.18 Maplewood Court, Crossville, TN 38558
MLS# 1330436Listed by: GLADE REALTY - New
 $624,900Active3 beds 3 baths2,052 sq. ft.
$624,900Active3 beds 3 baths2,052 sq. ft.976 Ottoma Drive, CROSSVILLE, TN 38555
MLS# 242326Listed by: RE/MAX FINEST - New
 $229,000Active12.69 Acres
$229,000Active12.69 Acres401 Smith Rd, Crossville, TN 38571
MLS# 1330400Listed by: UNITED COUNTRY REAL ESTATE TENNESSEE

