31 W Fifth Street, Crossville, TN 38555
Local realty services provided by:Better Homes and Gardens Real Estate Gwin Realty
Listed by: tina isham
Office: isham-jones realty
MLS#:237501
Source:TN_UCAR
Price summary
- Price:$599,000
- Price per sq. ft.:$217.34
About this home
??? Unique Multi-Use Opportunity in the Heart of Crossville! This beautifully renovated 1934 building blends historic charm with modern finishes and offers unmatched flexibility — ideal as a residence, business, or short-term rental. Located right on Main Street, you're within walking distance to restaurants, shops, and local attractions. ? Highlights: No zoning or deed restrictions Interior elevator to upper level 10' ceilings and 8.5' custom front door Hardwood floors on the main level Open concept living/dining/kitchen The kitchen features white shaker cabinets with pullouts, granite counters, tile backsplash, a large island with seating, stainless appliances, and two pantries—including a large walk-in with tile floors. Main level also includes a bedroom with dual closets and a full bath with a vessel-style vanity and tub/shower. Upstairs offers loft-style living with a spacious bonus room (ideal for an office) and a massive primary suite with a jetted tub,
Contact an agent
Home facts
- Year built:1934
- Listing ID #:237501
- Added:527 day(s) ago
- Updated:January 11, 2026 at 03:22 PM
Rooms and interior
- Bedrooms:2
- Total bathrooms:2
- Full bathrooms:2
- Living area:2,756 sq. ft.
Heating and cooling
- Cooling:Central Air
- Heating:Central, Electric
Structure and exterior
- Roof:Flat
- Year built:1934
- Building area:2,756 sq. ft.
- Lot area:0.06 Acres
Utilities
- Water:Public
Finances and disclosures
- Price:$599,000
- Price per sq. ft.:$217.34
New listings near 31 W Fifth Street
- New
 $29,900Active2.24 Acres
$29,900Active2.24 Acres0 Valley View Rd, Crossville, TN 38572
MLS# 1326085Listed by: HIGHLANDS ELITE REAL ESTATE - Coming Soon
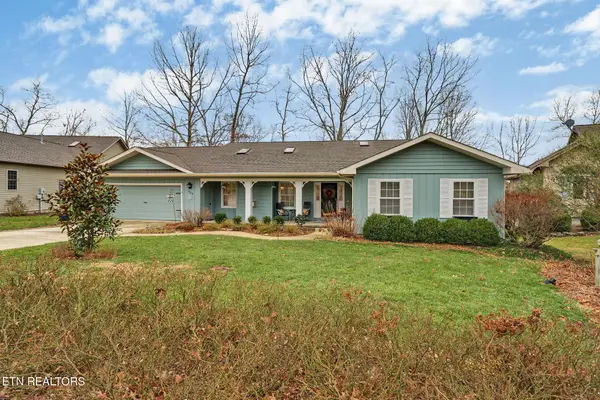 $715,000Coming Soon3 beds 2 baths
$715,000Coming Soon3 beds 2 baths138 Rutgers Circle, Crossville, TN 38558
MLS# 1326048Listed by: ATLAS REAL ESTATE - New
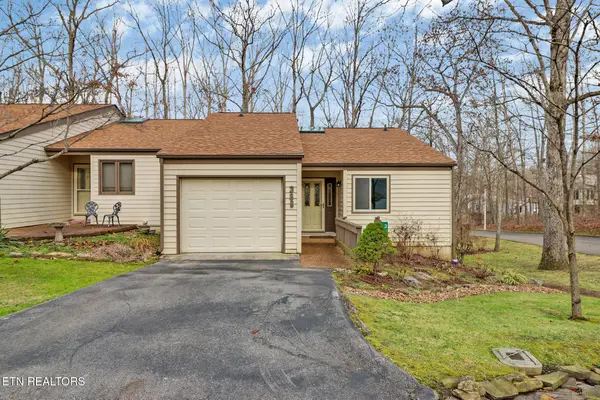 Listed by BHGRE$259,000Active2 beds 2 baths1,119 sq. ft.
Listed by BHGRE$259,000Active2 beds 2 baths1,119 sq. ft.388 Lake Catherine Court, Crossville, TN 38558
MLS# 1326006Listed by: BETTER HOMES AND GARDEN REAL ESTATE GWIN REALTY - New
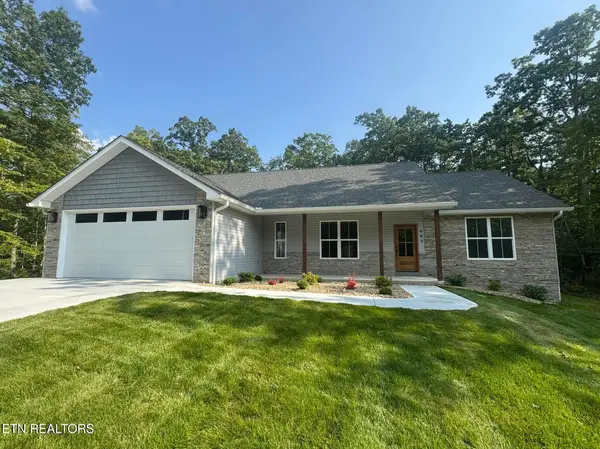 $489,000Active3 beds 2 baths1,826 sq. ft.
$489,000Active3 beds 2 baths1,826 sq. ft.402 St George Drive, Crossville, TN 38558
MLS# 1326010Listed by: ALLIANCE REAL ESTATE - New
 $14,999Active0.47 Acres
$14,999Active0.47 Acres0 Waterview Dr, CROSSVILLE, TN 38555
MLS# 241456Listed by: THE REAL ESTATE COLLECTIVE - New
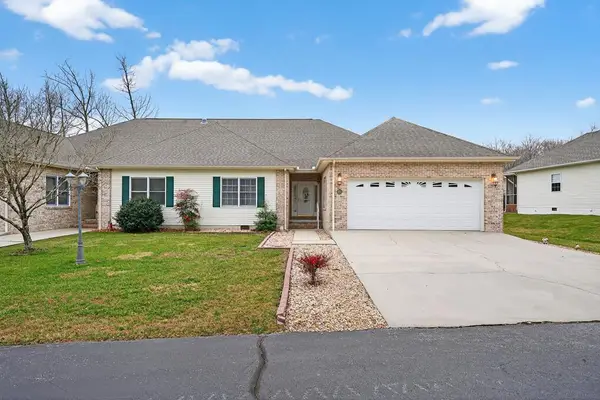 $314,900Active2 beds 2 baths1,566 sq. ft.
$314,900Active2 beds 2 baths1,566 sq. ft.85 Santee Court, CROSSVILLE, TN 38572
MLS# 241476Listed by: RE/MAX FINEST - New
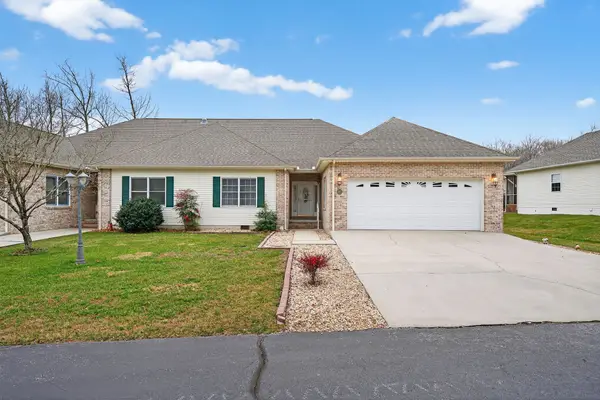 $314,900Active2 beds 2 baths1,566 sq. ft.
$314,900Active2 beds 2 baths1,566 sq. ft.85 Santee Ct, Crossville, TN 38572
MLS# 3079214Listed by: RE/MAX FINEST - New
 Listed by BHGRE$344,900Active2 beds 2 baths1,792 sq. ft.
Listed by BHGRE$344,900Active2 beds 2 baths1,792 sq. ft.178 Snead Drive, Crossville, TN 38558
MLS# 1325993Listed by: BETTER HOMES AND GARDEN REAL ESTATE GWIN REALTY - New
 $14,000Active0.55 Acres
$14,000Active0.55 Acres5011 Ostego Dr, CROSSVILLE, TN 38572
MLS# 241475Listed by: THE REAL ESTATE COLLECTIVE - New
 $449,900Active4 beds 4 baths2,699 sq. ft.
$449,900Active4 beds 4 baths2,699 sq. ft.214 Dorchester Court, CROSSVILLE, TN 38558
MLS# 241470Listed by: 1 SOURCE REALTY PROS CROSSVILLE
