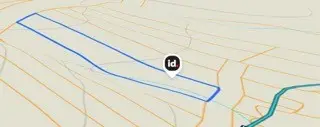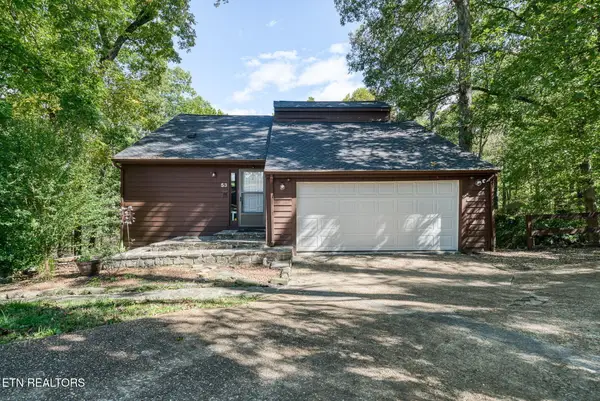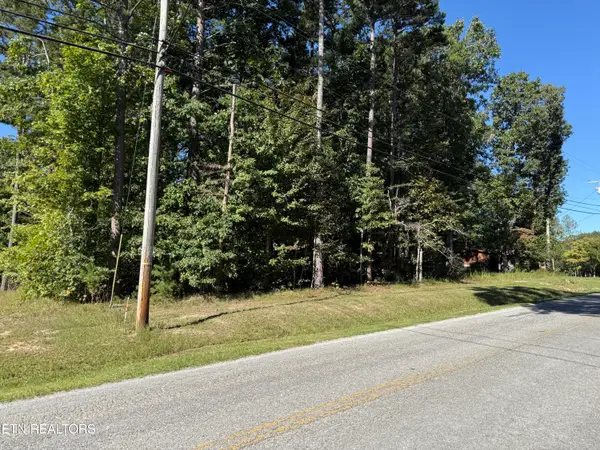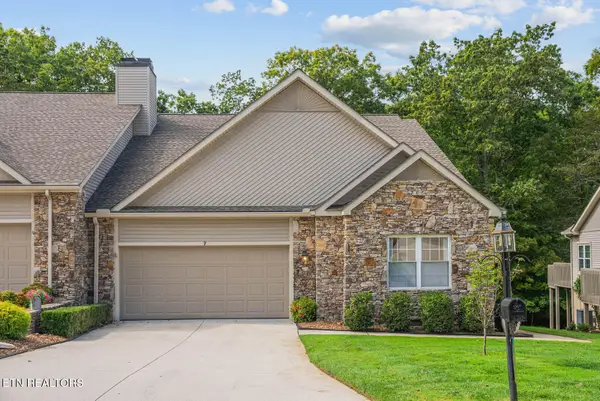312 Lakeview Drive, Crossville, TN 38558
Local realty services provided by:Better Homes and Gardens Real Estate Gwin Realty
312 Lakeview Drive,Crossville, TN 38558
$249,900
- 3 Beds
- 3 Baths
- 1,446 sq. ft.
- Single family
- Active
Listed by:sissie turner
Office:century 21 realty group, llc.
MLS#:1271761
Source:TN_KAAR
Price summary
- Price:$249,900
- Price per sq. ft.:$172.82
- Monthly HOA dues:$115
About this home
Seller Is Motivated-Bring An Offer! Charming Cottage-Style Ranch Home with Plenty of Potential! Step into this cozy, cottage-inspired home brimming with character and endless possibilities! Boasting 3 spacious bedrooms and 2.5 bathrooms, this home offers a perfect balance of comfort and style. The stunning wood beam cathedral ceiling creates an inviting, airy atmosphere throughout the living spaces.
The large finished basement is a standout feature, offering ample space for extra living areas or a fun game room. A wood stove adds warmth and charm to the basement, and the pool table is already set up for entertaining!
This home is situated in a highly accessible location in FFG, with easy drive-to access. The layout includes a split bedroom floor plan for added privacy, along with a one-car garage for convenience. A covered patio off the basement provides a great space to relax or host gatherings.
Don't miss the opportunity to make this charming property your own! (Buyer to verify all information before making an informed offer.)
Contact an agent
Home facts
- Year built:1982
- Listing ID #:1271761
- Added:422 day(s) ago
- Updated:August 30, 2025 at 02:35 PM
Rooms and interior
- Bedrooms:3
- Total bathrooms:3
- Full bathrooms:2
- Half bathrooms:1
- Living area:1,446 sq. ft.
Heating and cooling
- Cooling:Central Cooling
- Heating:Central, Electric
Structure and exterior
- Year built:1982
- Building area:1,446 sq. ft.
- Lot area:0.24 Acres
Schools
- High school:Stone Memorial
- Middle school:Crab Orchard
- Elementary school:Crab Orchard
Utilities
- Sewer:Septic Tank
Finances and disclosures
- Price:$249,900
- Price per sq. ft.:$172.82
New listings near 312 Lakeview Drive
- New
 $29,500Active1.47 Acres
$29,500Active1.47 Acres155 Browns Creek Ct, Crossville, TN 38558
MLS# 3001859Listed by: GRATEFUL ACRES REALTY - New
 Listed by BHGRE$719,900Active3 beds 4 baths3,262 sq. ft.
Listed by BHGRE$719,900Active3 beds 4 baths3,262 sq. ft.57 Inwood Terrace, Crossville, TN 38558
MLS# 1317237Listed by: BETTER HOMES AND GARDEN REAL ESTATE GWIN REALTY - Open Sat, 3 to 6pmNew
 $475,000Active4 beds 3 baths2,724 sq. ft.
$475,000Active4 beds 3 baths2,724 sq. ft.53 River Lane, Crossville, TN 38555
MLS# 1316780Listed by: WEICHERT, REALTORS-THE WEBB AGENCY  $15,250Active0.33 Acres
$15,250Active0.33 Acres9104 Cherokee Tr, Crossville, TN 38572
MLS# 1314035Listed by: TRIPLE C REALTY & AUCTION, LLC- New
 $600,000Active59.5 Acres
$600,000Active59.5 AcresN Hwy 70, Crossville, TN 38571
MLS# 1317197Listed by: NEW AGE REALTY, LLC - New
 $3,900,000Active6 beds 7 baths5,135 sq. ft.
$3,900,000Active6 beds 7 baths5,135 sq. ft.6419 N Highway 70, Crossville, TN 38571
MLS# 1317199Listed by: NEW AGE REALTY, LLC - New
 $405,000Active3 beds 2 baths2,144 sq. ft.
$405,000Active3 beds 2 baths2,144 sq. ft.7 Brompton Court, Crossville, TN 38558
MLS# 1317154Listed by: GLADE REALTY - New
 $549,900Active4 beds 3 baths2,931 sq. ft.
$549,900Active4 beds 3 baths2,931 sq. ft.101 Sandpiper Loop, Crossville, TN 38555
MLS# 2945587Listed by: MONARCH REALTY GROUP - New
 $239,900Active3 beds 2 baths1,620 sq. ft.
$239,900Active3 beds 2 baths1,620 sq. ft.601 Foxwood Dr, CROSSVILLE, TN 38571
MLS# 239680Listed by: THE REALTY FIRM - New
 $239,900Active3 beds 2 baths1,620 sq. ft.
$239,900Active3 beds 2 baths1,620 sq. ft.601 Foxwood Drive, Crossville, TN 38571
MLS# 1317124Listed by: THE REALTY FIRM
