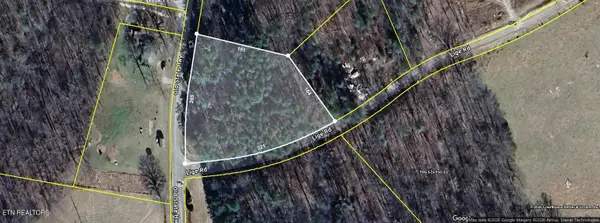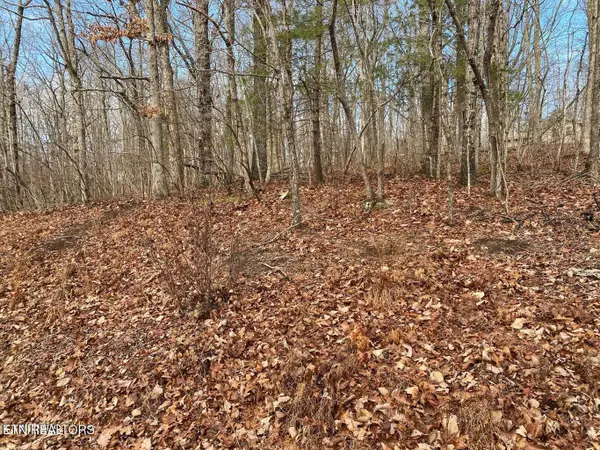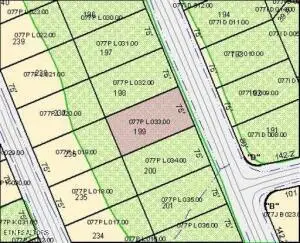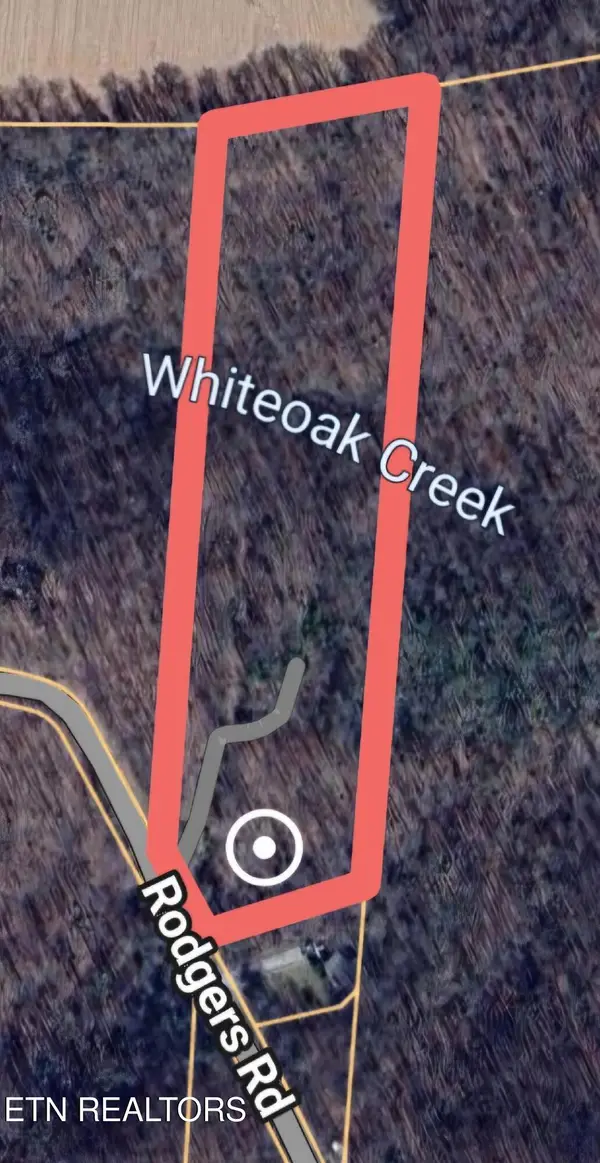- BHGRE®
- Tennessee
- Crossville
- 34 Hampton Square
34 Hampton Square, Crossville, TN 38555
Local realty services provided by:Better Homes and Gardens Real Estate Jackson Realty
34 Hampton Square,Crossville, TN 38555
$225,000
- 2 Beds
- 2 Baths
- 1,296 sq. ft.
- Single family
- Active
Listed by: lori m. buck
Office: highlands elite real estate
MLS#:1319388
Source:TN_KAAR
Price summary
- Price:$225,000
- Price per sq. ft.:$173.61
- Monthly HOA dues:$125
About this home
Prime Downtown Living: Move-in Ready Condo in Crossville
Discover the perfect blend of convenience and low-maintenance living with this charming, single-level condo. Tucked away just off Main Street, this gem offers a quiet retreat while being just steps away from the heart of downtown Crossville and directly behind the Art Circle Public Library.
Key Features:
Ready for You: Forget the hassle of renovations! This condo is completely move-in ready, so you can start enjoying your new home immediately.
Single-Level Floorplan: The thoughtful layout features two spacious bedrooms and two full bathrooms, all on one level for ultimate accessibility and comfort.
Modern Kitchen: The updated kitchen boasts contemporary finishes, ample counter space, and everything you need to prepare your favorite meals.
Attached Garage: Enjoy the convenience of a private, one-car attached garage, providing secure parking and additional storage.
Unbeatable Location: Walk to nearby shops, restaurants, and cultural attractions. With the library right behind you, access to community events and resources has never been easier.
This condo is an ideal choice for anyone seeking a comfortable and convenient lifestyle in a fantastic downtown location. Don't miss this opportunity—schedule your private tour today
Contact an agent
Home facts
- Year built:1984
- Listing ID #:1319388
- Added:101 day(s) ago
- Updated:January 30, 2026 at 04:55 PM
Rooms and interior
- Bedrooms:2
- Total bathrooms:2
- Full bathrooms:2
- Living area:1,296 sq. ft.
Heating and cooling
- Cooling:Central Cooling
- Heating:Central, Electric
Structure and exterior
- Year built:1984
- Building area:1,296 sq. ft.
- Lot area:0.1 Acres
Utilities
- Sewer:Public Sewer
Finances and disclosures
- Price:$225,000
- Price per sq. ft.:$173.61
New listings near 34 Hampton Square
- New
 $279,750Active5.92 Acres
$279,750Active5.92 AcresSparta Drive, Crossville, TN 38555
MLS# 1328055Listed by: MONARCH REALTY GROUP - New
 $359,850Active4.9 Acres
$359,850Active4.9 Acres2023 Sparta Hwy, Crossville, TN 38572
MLS# 1328057Listed by: MONARCH REALTY GROUP - New
 $254,929Active3 beds 2 baths1,493 sq. ft.
$254,929Active3 beds 2 baths1,493 sq. ft.181 Pomona Court, Crossville, TN 38571
MLS# 1328075Listed by: SKENDER-NEWTON REALTY - New
 $107,000Active5.02 Acres
$107,000Active5.02 Acres0 Beehive Lane, Crossville, TN 38571
MLS# 1328035Listed by: ISHAM-JONES REALTY - New
 $65,000Active1.36 Acres
$65,000Active1.36 AcresOld Highway 28, Crossville, TN 38555
MLS# 1327991Listed by: BAISLEY HOMETOWN REALTY, LLC - New
 $65,000Active-- beds -- baths
$65,000Active-- beds -- baths0 Old Highway 28, Crossville, TN 38555
MLS# 3118293Listed by: BAISLEY HOMETOWN REALTY LLC - New
 $229,900Active3 beds 2 baths1,390 sq. ft.
$229,900Active3 beds 2 baths1,390 sq. ft.317 Norman Dr., CROSSVILLE, TN 38571
MLS# 241839Listed by: AMERICAN WAY REAL ESTATE - New
 $4,900Active0.3 Acres
$4,900Active0.3 Acres116 Overlook Cove, Crossville, TN 38558
MLS# 3118179Listed by: THIRD TENNESSEE REALTY AND ASSOCIATES - New
 $6,000Active0 Acres
$6,000Active0 Acres116 Kings Down Dr, CROSSVILLE, TN 38558
MLS# 241835Listed by: THE REAL ESTATE COLLECTIVE CROSSVILLE - New
 $129,900Active9.71 Acres
$129,900Active9.71 Acres1234 Rodgers Rd, Crossville, TN 38572
MLS# 1327769Listed by: TRI-STAR REAL ESTATE & AUCTION

