341 Roma Dr, Crossville, TN 38555
Local realty services provided by:Better Homes and Gardens Real Estate Heritage Group
341 Roma Dr,Crossville, TN 38555
$525,000
- 3 Beds
- 3 Baths
- 3,100 sq. ft.
- Single family
- Active
Listed by: asher black
Office: greater downtown realty dba keller williams realty
MLS#:3047094
Source:NASHVILLE
Price summary
- Price:$525,000
- Price per sq. ft.:$169.35
About this home
Welcome to 341 Roma Drive, a stunning all-brick, one-level home on 1.06 acres in the highly desired and peaceful Volunteer Heights community. With only about 40 custom homes each on an acre or more this secluded neighborhood is beautifully maintained, exceptionally quiet, and one of the nicest areas in Crossville.
This 3-bedroom, 2.5-bath home offers a fantastic floor plan designed for comfort, easy maintenance, and effortless entertaining. The living areas flow naturally, including a spacious living room with a bay window and gas fireplace, a formal dining room with wainscoting, a cozy den with its own fireplace and access to the pool, and an open kitchen with custom cabinetry and a casual dining area. A large rec/craft room provides built-in bookcases and space for hobbies or work.
The primary suite features hardwood floors, French doors to the sunroom, and a beautifully remodeled bath with a walk-in tile shower. Two additional remodeled baths are handicap-friendly, and the bedrooms are thoughtfully separated from the main living spaces for added privacy.
A bright sunroom overlooks the pool and patio, offering year-round enjoyment. The saltwater pool is well maintained with a new pump, filter, salt generator, solar cover, and robot cleaner. The property also includes two storage buildings, mature magnolia trees, and beautifully landscaped grounds. Ample parking accommodates vehicles, a boat, or an RV. City water is supplemented by a private well that's perfect for gardening.
Located just minutes from the hospital, shopping, and Crossville's many golf courses, the home benefits from cooler summer temperatures thanks to its bluff-top setting and a warm, friendly neighborhood atmosphere. This exceptional home offers comfort, space, and a beautiful setting in one of Crossville's most desirable communities.
Contact an agent
Home facts
- Year built:1978
- Listing ID #:3047094
- Added:91 day(s) ago
- Updated:February 14, 2026 at 03:22 PM
Rooms and interior
- Bedrooms:3
- Total bathrooms:3
- Full bathrooms:2
- Half bathrooms:1
- Living area:3,100 sq. ft.
Heating and cooling
- Cooling:Central Air
- Heating:Central
Structure and exterior
- Year built:1978
- Building area:3,100 sq. ft.
- Lot area:1.06 Acres
Schools
- High school:Cumberland County High School
- Middle school:South Cumberland Elementary
- Elementary school:South Cumberland Elementary
Utilities
- Water:Public, Water Available
- Sewer:Septic Tank
Finances and disclosures
- Price:$525,000
- Price per sq. ft.:$169.35
- Tax amount:$1,117
New listings near 341 Roma Dr
- New
 $224,000Active3 beds 1 baths1,128 sq. ft.
$224,000Active3 beds 1 baths1,128 sq. ft.313 Myrtle Ave, Crossville, TN 38555
MLS# 1329414Listed by: EXP REALTY, LLC - New
 $229,900Active3 beds 2 baths1,390 sq. ft.
$229,900Active3 beds 2 baths1,390 sq. ft.317 Norman Dr, Crossville, TN 38571
MLS# 3121441Listed by: AMERICAN WAY REAL ESTATE - New
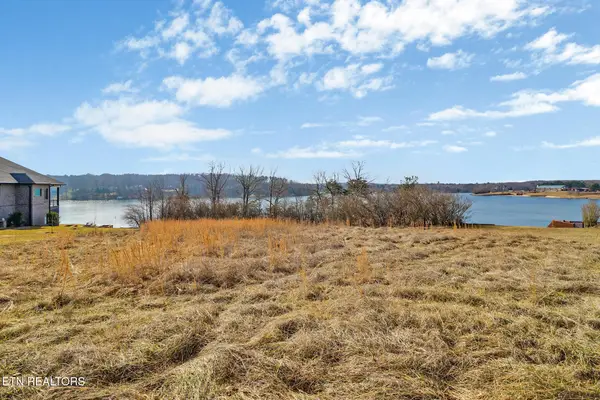 Listed by BHGRE$250,000Active0.74 Acres
Listed by BHGRE$250,000Active0.74 AcresWaterview Drive, Crossville, TN 38555
MLS# 1329404Listed by: BETTER HOMES AND GARDEN REAL ESTATE GWIN REALTY - New
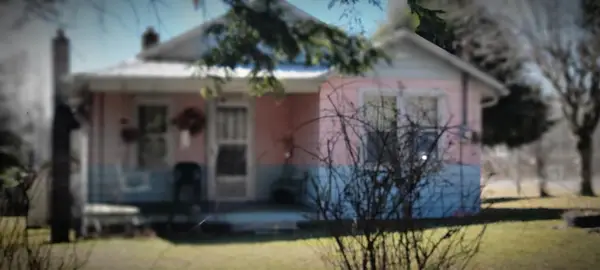 $199,000Active2 beds 1 baths
$199,000Active2 beds 1 baths13323 Highway 70 North, CROSSVILLE, TN 38571
MLS# 242151Listed by: FIRST REALTY COMPANY - New
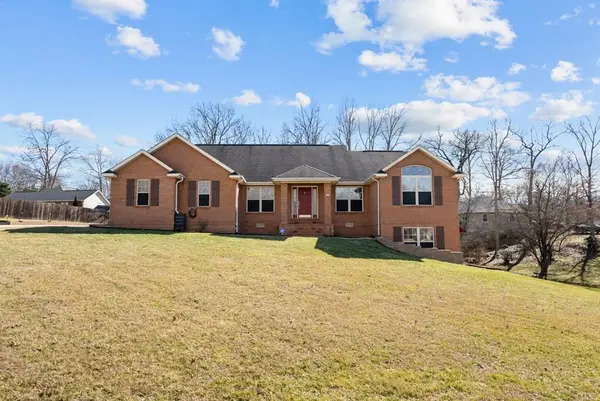 $659,500Active5 beds 4 baths3,408 sq. ft.
$659,500Active5 beds 4 baths3,408 sq. ft.112 Dove Dr, CROSSVILLE, TN 38555
MLS# 242142Listed by: HIGHLANDS ELITE REAL ESTATE LLC - CRVL - New
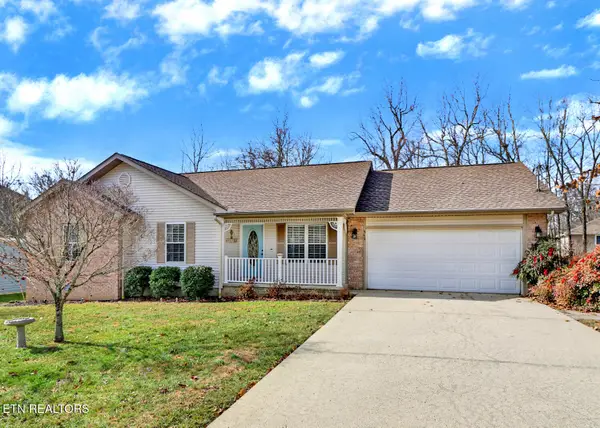 Listed by BHGRE$329,000Active3 beds 3 baths1,792 sq. ft.
Listed by BHGRE$329,000Active3 beds 3 baths1,792 sq. ft.545 Snead Drive, Crossville, TN 38558
MLS# 1329355Listed by: BETTER HOMES AND GARDEN REAL ESTATE GWIN REALTY - New
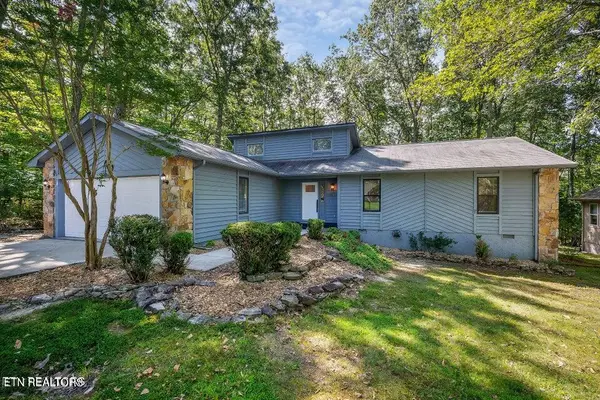 Listed by BHGRE$338,700Active3 beds 2 baths1,738 sq. ft.
Listed by BHGRE$338,700Active3 beds 2 baths1,738 sq. ft.334 Lakeview Drive, Crossville, TN 38558
MLS# 1329377Listed by: BETTER HOMES AND GARDEN REAL ESTATE GWIN REALTY  $7,999Pending0.26 Acres
$7,999Pending0.26 Acres1024 Hopi Drive, Crossville, TN 38572
MLS# 1329352Listed by: RE/MAX FINEST- New
 $383,500Active2 beds 2 baths1,270 sq. ft.
$383,500Active2 beds 2 baths1,270 sq. ft.15 Rena Circle, Crossville, TN 38572
MLS# 1329320Listed by: THE REAL ESTATE COLLECTIVE - New
 $379,000Active3 beds 3 baths2,200 sq. ft.
$379,000Active3 beds 3 baths2,200 sq. ft.254 Woody Cemetery Rd, Crossville, TN 38571
MLS# 1329277Listed by: RE/MAX FINEST

