37 Clinebrook Drive, Crossville, TN 38558
Local realty services provided by:Better Homes and Gardens Real Estate Jackson Realty
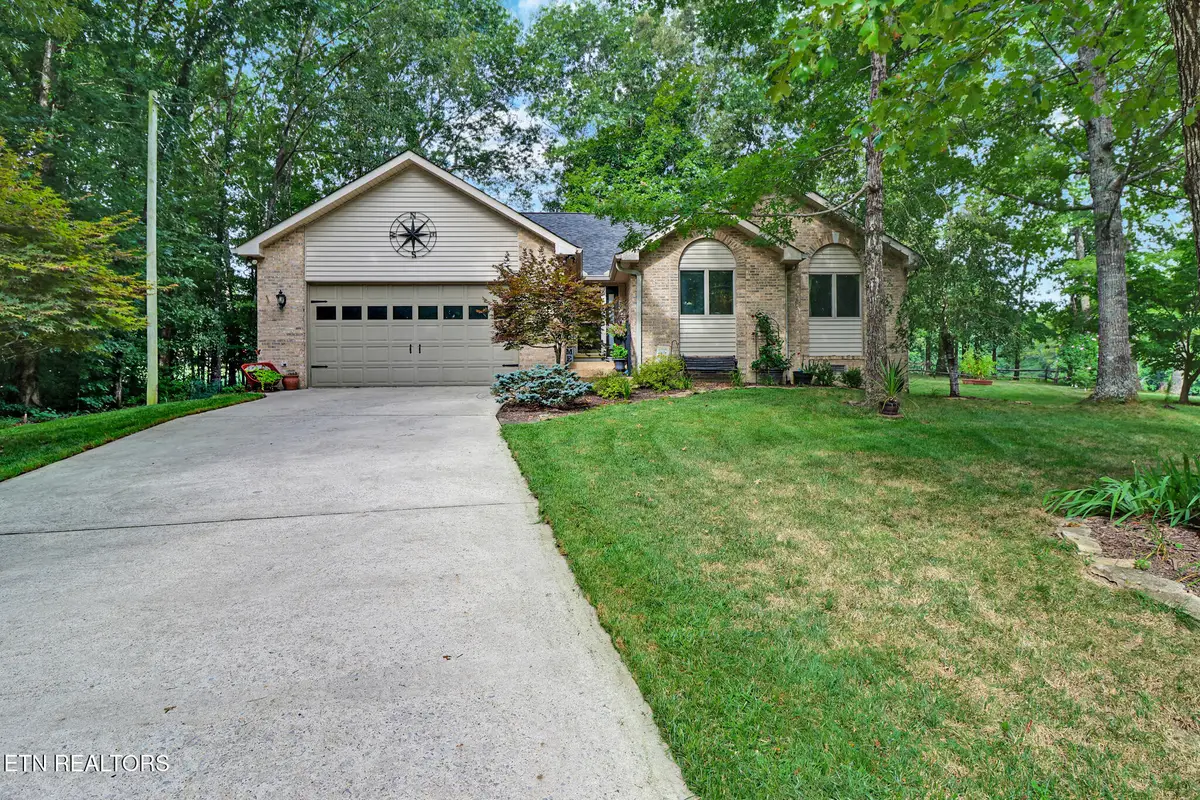

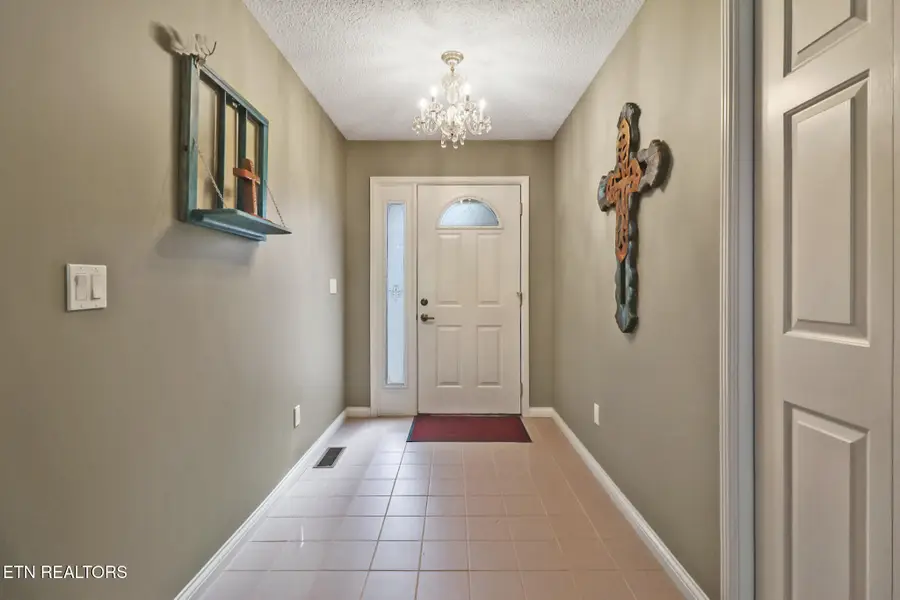
37 Clinebrook Drive,Crossville, TN 38558
$424,000
- 2 Beds
- 2 Baths
- 1,636 sq. ft.
- Single family
- Active
Listed by:scott allen
Office:mountaineer realty llc.
MLS#:1309757
Source:TN_KAAR
Price summary
- Price:$424,000
- Price per sq. ft.:$259.17
- Monthly HOA dues:$90
About this home
Welcome Home to This Golf Course Oasis. Stunning Fairway & Lake Views at the End of a Private Cul-de-Sac
Step into serenity as you're welcomed into a bright, vaulted-ceiling living room with skylights and a cozy corner gas fireplace—perfect for watching golfers on the 5th fairway of Dorchester Golf Course.
✨ Highlights & Benefits
•Spectacular Views — Take in panoramic fairway and lake vistas from several rooms. Enjoy morning coffee or evening gatherings on the expansive 28′ x 12′ Trex deck or in the updated screened three-season room.
•Primary Suite — Relax in a spacious bay-windowed master suite with tranquil golf course views and a large walk-in closet.
•Flexible Living Space — Guest bedroom/ versatile office/craft room with nearby access to full bath. Ideal for guests, hobbies, or a home workspace.
Tucked away at the peaceful end of a cul-de-sac, this home combines golf course beauty with quiet privacy. Whether you're unwinding on the deck or catching sunsets over the course, this is more than a home—it's your daily retreat.
Move-in ready and meticulously maintained—schedule your showing today to this beautiful home!
The house is listed as 2 BR and 1 bonus room due to septic.
Contact an agent
Home facts
- Year built:1993
- Listing Id #:1309757
- Added:20 day(s) ago
- Updated:August 13, 2025 at 03:05 PM
Rooms and interior
- Bedrooms:2
- Total bathrooms:2
- Full bathrooms:2
- Living area:1,636 sq. ft.
Heating and cooling
- Cooling:Central Cooling
- Heating:Central, Electric, Heat Pump, Propane
Structure and exterior
- Year built:1993
- Building area:1,636 sq. ft.
- Lot area:0.35 Acres
Schools
- High school:Stone Memorial
- Middle school:Crab Orchard
- Elementary school:Crab Orchard
Utilities
- Sewer:Septic Tank
Finances and disclosures
- Price:$424,000
- Price per sq. ft.:$259.17
New listings near 37 Clinebrook Drive
- New
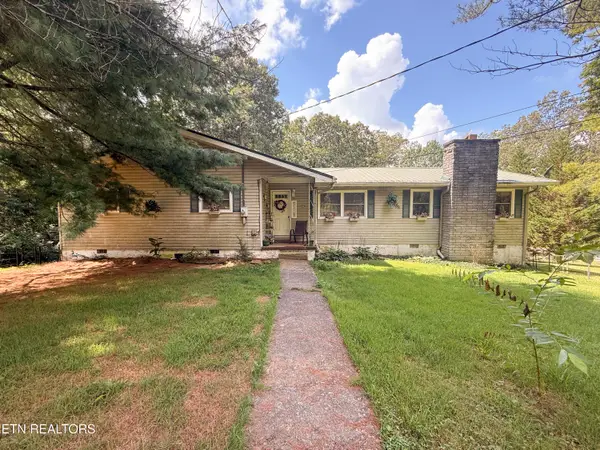 $305,000Active3 beds 2 baths1,524 sq. ft.
$305,000Active3 beds 2 baths1,524 sq. ft.266 Hickory Drive, Crossville, TN 38571
MLS# 1312056Listed by: REALTY EXECUTIVES ASSOCIATES - New
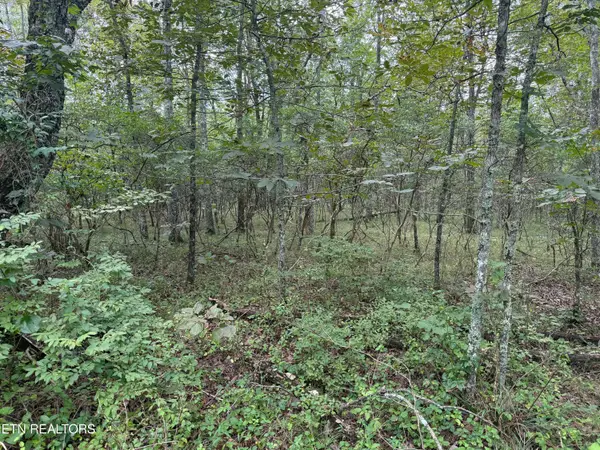 $8,000Active0.24 Acres
$8,000Active0.24 Acres130 Blackburn Drive, Crossville, TN 38558
MLS# 1312049Listed by: COLDWELL BANKER JIM HENRY  $499,000Active40 Acres
$499,000Active40 Acres9109 Newton Rd, Crossville, TN 38572
MLS# 1309018Listed by: BERKSHIRE HATHAWAY HOMESERVICES SOUTHERN REALTY- New
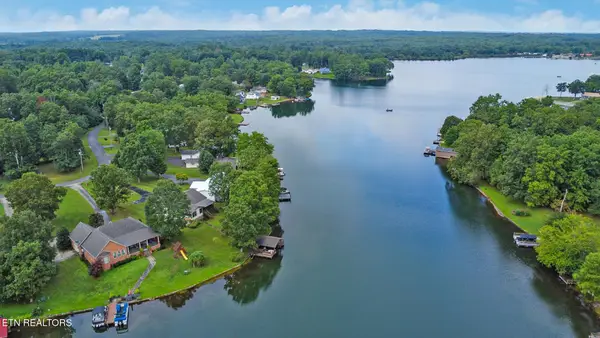 $495,000Active1 beds 2 baths1,710 sq. ft.
$495,000Active1 beds 2 baths1,710 sq. ft.9575 Cherokee Tr, Crossville, TN 38572
MLS# 1311962Listed by: TRIPLE C REALTY & AUCTION, LLC - New
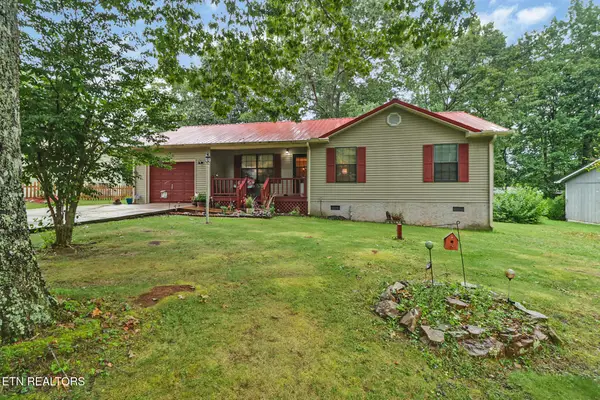 $285,000Active3 beds 2 baths1,497 sq. ft.
$285,000Active3 beds 2 baths1,497 sq. ft.79 Apple Circle, Crossville, TN 38555
MLS# 1311981Listed by: WEICHERT, REALTORS-THE WEBB AGENCY  $499,000Active-- beds -- baths
$499,000Active-- beds -- baths9109 Newton Rd, Crossville, TN 38572
MLS# 2944033Listed by: BERKSHIRE HATHAWAY HOMESERVICES SOUTHERN REALTY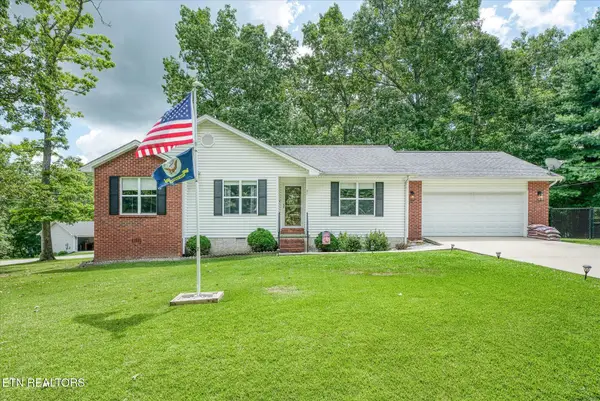 $285,000Pending2 beds 2 baths1,236 sq. ft.
$285,000Pending2 beds 2 baths1,236 sq. ft.31 Oklahoma Court, Crossville, TN 38572
MLS# 2973543Listed by: ISHAM JONES REALTY- New
 $525,000Active4 beds 3 baths2,952 sq. ft.
$525,000Active4 beds 3 baths2,952 sq. ft.64 Buena Vista Drive, Crossville, TN 38555
MLS# 2973540Listed by: ISHAM JONES REALTY - New
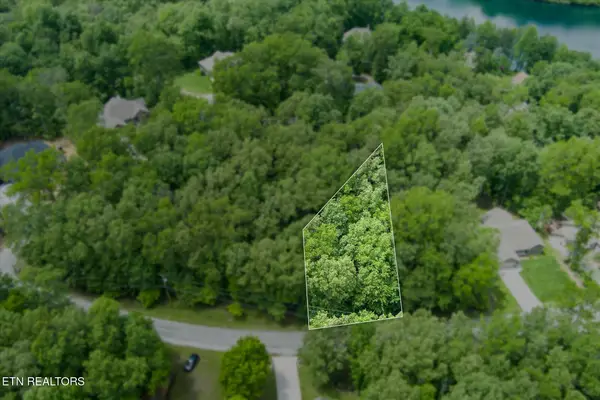 $9,999Active0.24 Acres
$9,999Active0.24 Acres120 Beachwood Drive, Crossville, TN 38558
MLS# 2973541Listed by: ISHAM JONES REALTY - New
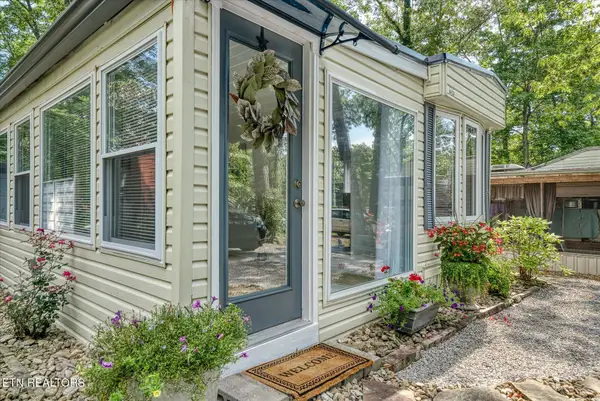 $135,000Active2 beds 1 baths748 sq. ft.
$135,000Active2 beds 1 baths748 sq. ft.57 Apache Tr, Crossville, TN 38572
MLS# 2973542Listed by: ISHAM JONES REALTY
