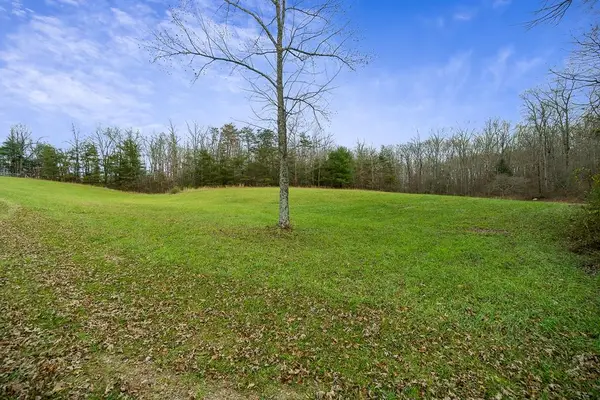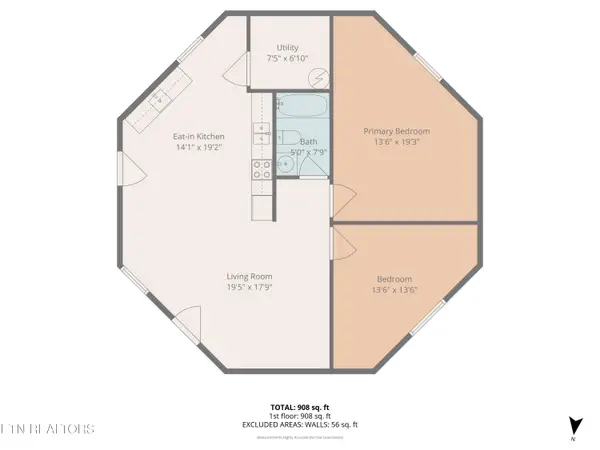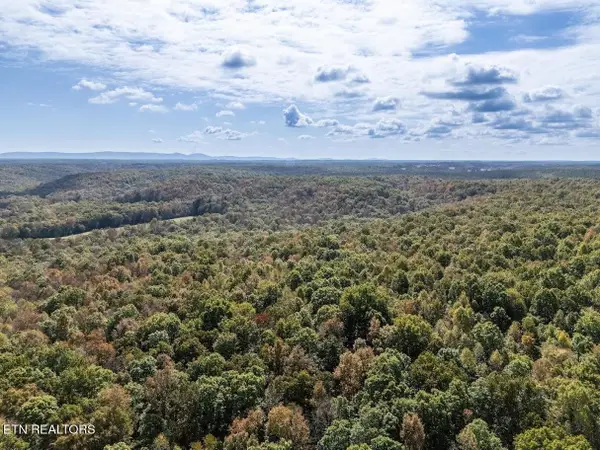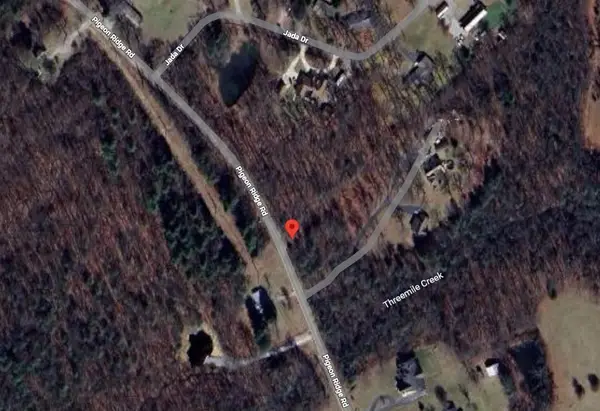382 St George Drive, Crossville, TN 38558
Local realty services provided by:Better Homes and Gardens Real Estate Gwin Realty
382 St George Drive,Crossville, TN 38558
$499,900
- 3 Beds
- 2 Baths
- 1,652 sq. ft.
- Single family
- Active
Listed by: lynette turner
Office: isham-jones realty
MLS#:1304117
Source:TN_KAAR
Price summary
- Price:$499,900
- Price per sq. ft.:$302.6
- Monthly HOA dues:$120
About this home
Under Construction - Perfect Blend of Traditional & Contemporary Design!
This stunning new build seamlessly combines classic charm with modern elegance. Situated in the heart of the breathtaking Cumberland Plateau, this home offers fantastic curb appeal with a striking mix of stone and shaker-style siding.
Step inside to an open, split-bedroom floor plan designed for comfort and convenience. The spacious great room features a trey ceiling and a cozy, high-efficiency gas fireplace—perfect for relaxing or entertaining. It flows effortlessly into the chef's kitchen, complete with custom cabinetry, granite countertops, and upgraded stainless steel appliances with a fingerprint-resistant finish.
The luxurious master suite is a true retreat, showcasing a trey ceiling, heated tile floors in the bathroom, a fully tiled walk-in shower, and an oversized walk-in closet that conveniently connects to the laundry room.
Additional highlights include:
• Engineered hardwood and ceramic tile flooring
• Custom-built cabinetry in kitchen, baths, and laundry
• Pre-wired for a whole-house backup generator
• Tankless water heater
• High-efficiency gas HVAC system
• Oversized two-car garage
• Expansive screened-in back deck with an outdoor fireplace—perfect for cool evenings
Act quickly to choose your paint, cabinet, and countertop colors to make this home truly yours!
Don't miss your chance to own a piece of the Cumberland Plateau - where natural beauty meets exceptional craftsmanship!
*Agent is owner* * Buyer to verify all information & measurements before making an informed offer *
Contact an agent
Home facts
- Year built:2025
- Listing ID #:1304117
- Added:220 day(s) ago
- Updated:January 15, 2026 at 03:45 PM
Rooms and interior
- Bedrooms:3
- Total bathrooms:2
- Full bathrooms:2
- Living area:1,652 sq. ft.
Heating and cooling
- Cooling:Central Cooling
- Heating:Central, Electric, Propane
Structure and exterior
- Year built:2025
- Building area:1,652 sq. ft.
- Lot area:0.32 Acres
Schools
- High school:Stone Memorial
- Elementary school:Crab Orchard
Utilities
- Sewer:Public Sewer
Finances and disclosures
- Price:$499,900
- Price per sq. ft.:$302.6
New listings near 382 St George Drive
- New
 $249,500Active10.45 Acres
$249,500Active10.45 Acres437 Wilson Rd, CROSSVILLE, TN 38571
MLS# 241603Listed by: UNITED COUNTRY REAL ESTATE TENNESSEE HOME AND LAND - Open Sat, 4 to 6pmNew
 $728,000Active3 beds 4 baths3,040 sq. ft.
$728,000Active3 beds 4 baths3,040 sq. ft.131 Mountain View Drive, Crossville, TN 38558
MLS# 1326664Listed by: EXP REALTY, LLC - New
 $750,000Active4 beds 3 baths2,238 sq. ft.
$750,000Active4 beds 3 baths2,238 sq. ft.1017 Hinch Mountain Rd, Crossville, TN 38555
MLS# 1326642Listed by: RE/MAX FINEST - New
 $389,900Active3 beds 2 baths1,408 sq. ft.
$389,900Active3 beds 2 baths1,408 sq. ft.63 Whitetail Run, Crossville, TN 38555
MLS# 1326637Listed by: BERKSHIRE HATHAWAY HOMESERVICES SOUTHERN REALTY - New
 Listed by BHGRE$799,900Active3 beds 3 baths2,420 sq. ft.
Listed by BHGRE$799,900Active3 beds 3 baths2,420 sq. ft.110 Motthaven Drive, Crossville, TN 38558
MLS# 1326605Listed by: BETTER HOMES AND GARDEN REAL ESTATE GWIN REALTY - New
 $289,900Active2 beds 2 baths1,232 sq. ft.
$289,900Active2 beds 2 baths1,232 sq. ft.518 Algonquin Ln, Crossville, TN 38572
MLS# 3093705Listed by: THE HUFFAKER GROUP, LLC - New
 $1,812,000Active452.81 Acres
$1,812,000Active452.81 Acres0 Old Hwy 70, Crossville, TN 38571
MLS# 3093706Listed by: BERKSHIRE HATHAWAY HOMESERVICES SOUTHERN REALTY - New
 $50,000Active1.38 Acres
$50,000Active1.38 Acres0 Pigeon Ridge Rd, Crossville, TN 38555
MLS# 3093576Listed by: REAL BROKER - New
 $210,000Active3 beds 2 baths1,282 sq. ft.
$210,000Active3 beds 2 baths1,282 sq. ft.22 Lancer Drive, Crossville, TN 38572
MLS# 1326476Listed by: ISHAM-JONES REALTY - New
 $175,000Active3 beds 2 baths1,296 sq. ft.
$175,000Active3 beds 2 baths1,296 sq. ft.694 Sligo St, Crossville, TN 38572
MLS# 1326477Listed by: HIGHLANDS ELITE REAL ESTATE
