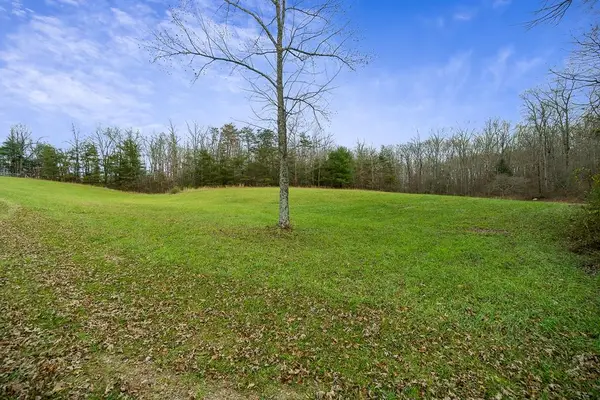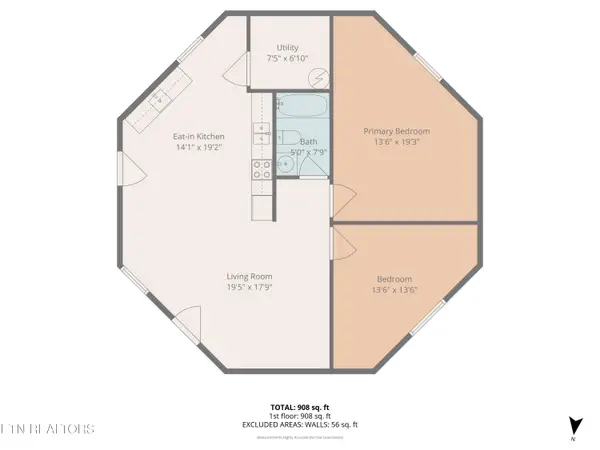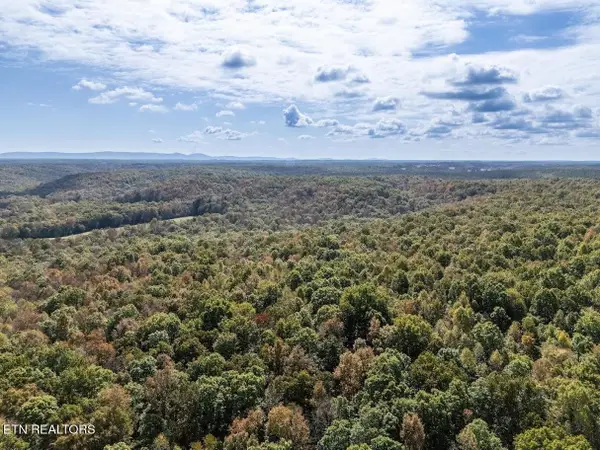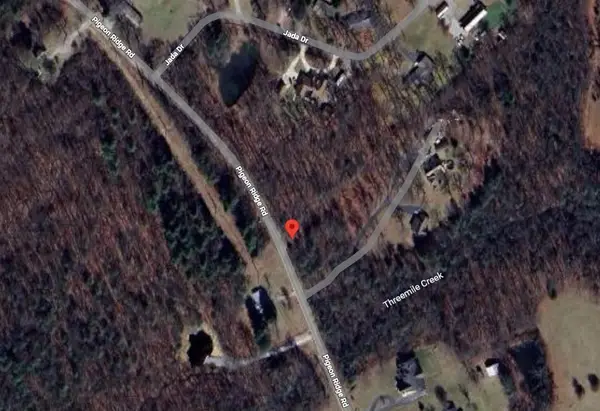40 Kingsley Court, Crossville, TN 38558
Local realty services provided by:Better Homes and Gardens Real Estate Gwin Realty
40 Kingsley Court,Crossville, TN 38558
$724,000
- 4 Beds
- 3 Baths
- 2,921 sq. ft.
- Single family
- Active
Listed by: garrett vonberge
Office: mountaineer realty, llc.
MLS#:1303991
Source:TN_KAAR
Price summary
- Price:$724,000
- Price per sq. ft.:$247.86
- Monthly HOA dues:$120
About this home
Come and make this stunning home located in Fairfield North yours!
Newly and beautifully landscaped, this home, situated on 3+ private acres, backing up to the 6th hole of Stonehenge Golf Course, is a rare gem in Fairfield Glade.
The split floor plan with three bedrooms on the main level, and an additional living room, bedroom, and half bath on the lower level, provides ample privacy for everyone in the home. The master suite boasts a tile shower, spa tub, double vanity and spacious walk-in closet.
The kitchen has been tastefully remodeled with new quartz countertops, dishwasher, sink, faucet, lighting, and added cabinets.
Enjoy your morning coffee in the screened-in porch, or on the large deck, and take in everything nature has to offer as you overlook the private setting in the backyard.
The lower level with a separate entrance is perfect for guests or could be converted to a mother-in-law suite.
Updates abound in this meticulously cared for home. New paint inside and out, additional interior lighting, blinds added throughout, privacy door to guest wing, and much more!
2921 +/- square feet.
Natural gas available.
Schedule your showing today!
Buyer to verify all information before making an informed offer.
Contact an agent
Home facts
- Year built:2017
- Listing ID #:1303991
- Added:221 day(s) ago
- Updated:January 15, 2026 at 03:45 PM
Rooms and interior
- Bedrooms:4
- Total bathrooms:3
- Full bathrooms:2
- Half bathrooms:1
- Living area:2,921 sq. ft.
Heating and cooling
- Cooling:Central Cooling
- Heating:Central, Electric, Heat Pump
Structure and exterior
- Year built:2017
- Building area:2,921 sq. ft.
- Lot area:3.12 Acres
Utilities
- Sewer:Public Sewer
Finances and disclosures
- Price:$724,000
- Price per sq. ft.:$247.86
New listings near 40 Kingsley Court
- New
 $249,500Active10.45 Acres
$249,500Active10.45 Acres437 Wilson Rd, CROSSVILLE, TN 38571
MLS# 241603Listed by: UNITED COUNTRY REAL ESTATE TENNESSEE HOME AND LAND - Open Sat, 4 to 6pmNew
 $728,000Active3 beds 4 baths3,040 sq. ft.
$728,000Active3 beds 4 baths3,040 sq. ft.131 Mountain View Drive, Crossville, TN 38558
MLS# 1326664Listed by: EXP REALTY, LLC - New
 $750,000Active4 beds 3 baths2,238 sq. ft.
$750,000Active4 beds 3 baths2,238 sq. ft.1017 Hinch Mountain Rd, Crossville, TN 38555
MLS# 1326642Listed by: RE/MAX FINEST - New
 $389,900Active3 beds 2 baths1,408 sq. ft.
$389,900Active3 beds 2 baths1,408 sq. ft.63 Whitetail Run, Crossville, TN 38555
MLS# 1326637Listed by: BERKSHIRE HATHAWAY HOMESERVICES SOUTHERN REALTY - New
 Listed by BHGRE$799,900Active3 beds 3 baths2,420 sq. ft.
Listed by BHGRE$799,900Active3 beds 3 baths2,420 sq. ft.110 Motthaven Drive, Crossville, TN 38558
MLS# 1326605Listed by: BETTER HOMES AND GARDEN REAL ESTATE GWIN REALTY - New
 $289,900Active2 beds 2 baths1,232 sq. ft.
$289,900Active2 beds 2 baths1,232 sq. ft.518 Algonquin Ln, Crossville, TN 38572
MLS# 3093705Listed by: THE HUFFAKER GROUP, LLC - New
 $1,812,000Active452.81 Acres
$1,812,000Active452.81 Acres0 Old Hwy 70, Crossville, TN 38571
MLS# 3093706Listed by: BERKSHIRE HATHAWAY HOMESERVICES SOUTHERN REALTY - New
 $50,000Active1.38 Acres
$50,000Active1.38 Acres0 Pigeon Ridge Rd, Crossville, TN 38555
MLS# 3093576Listed by: REAL BROKER - New
 $210,000Active3 beds 2 baths1,282 sq. ft.
$210,000Active3 beds 2 baths1,282 sq. ft.22 Lancer Drive, Crossville, TN 38572
MLS# 1326476Listed by: ISHAM-JONES REALTY - New
 $175,000Active3 beds 2 baths1,296 sq. ft.
$175,000Active3 beds 2 baths1,296 sq. ft.694 Sligo St, Crossville, TN 38572
MLS# 1326477Listed by: HIGHLANDS ELITE REAL ESTATE
