40 Snow White Drive, Crossville, TN 38572
Local realty services provided by:Better Homes and Gardens Real Estate Gwin Realty
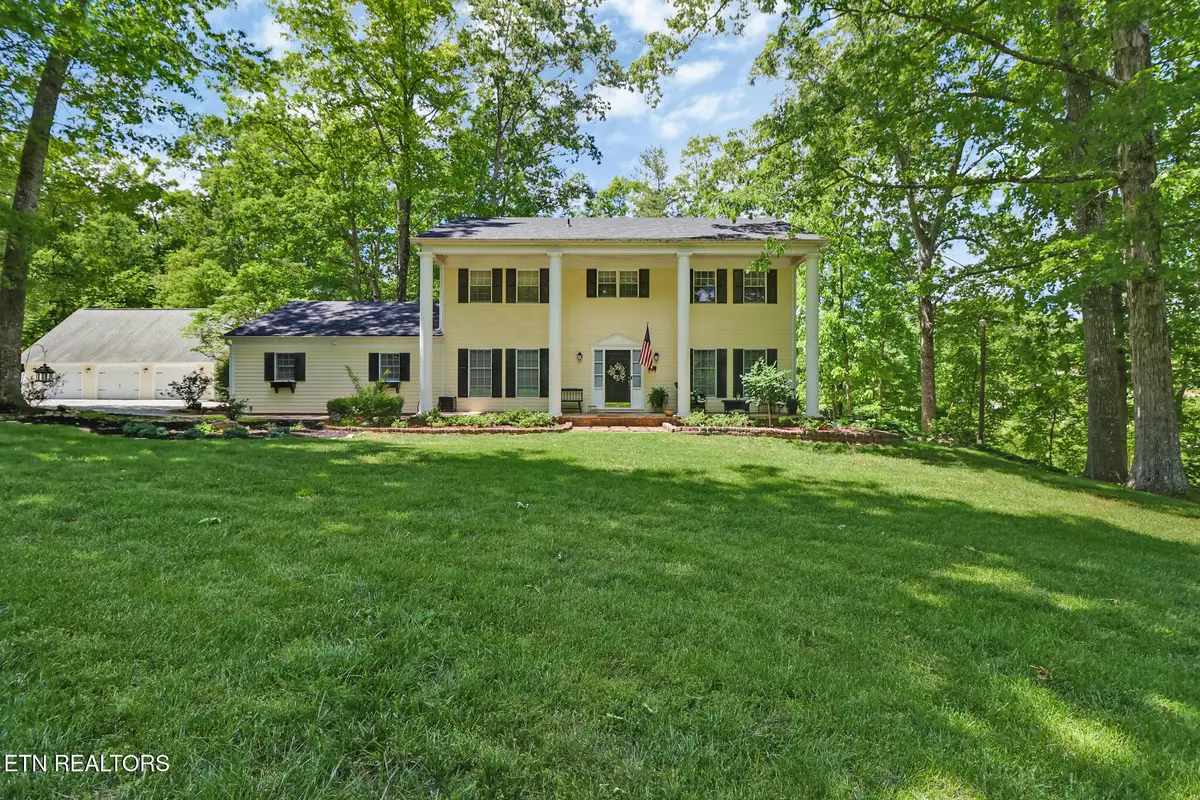
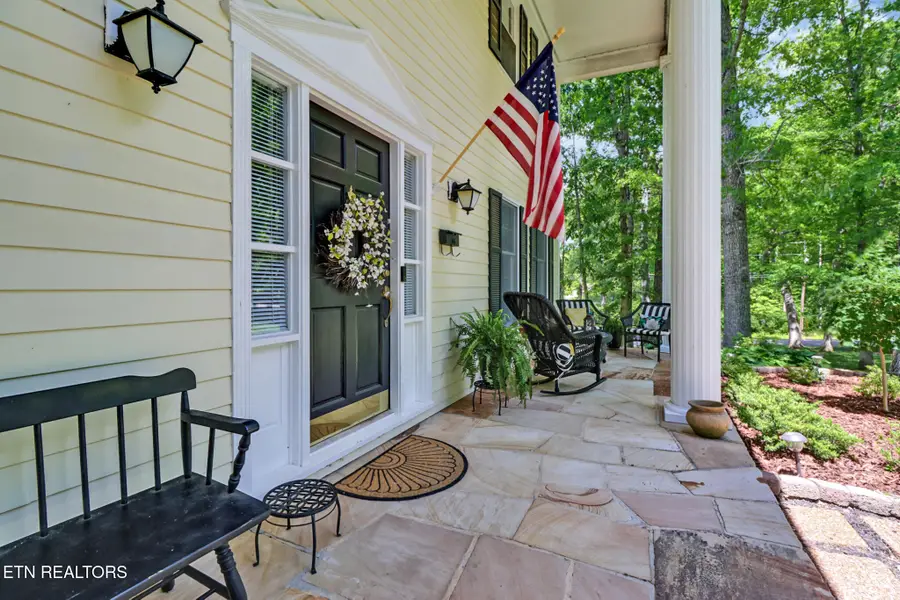
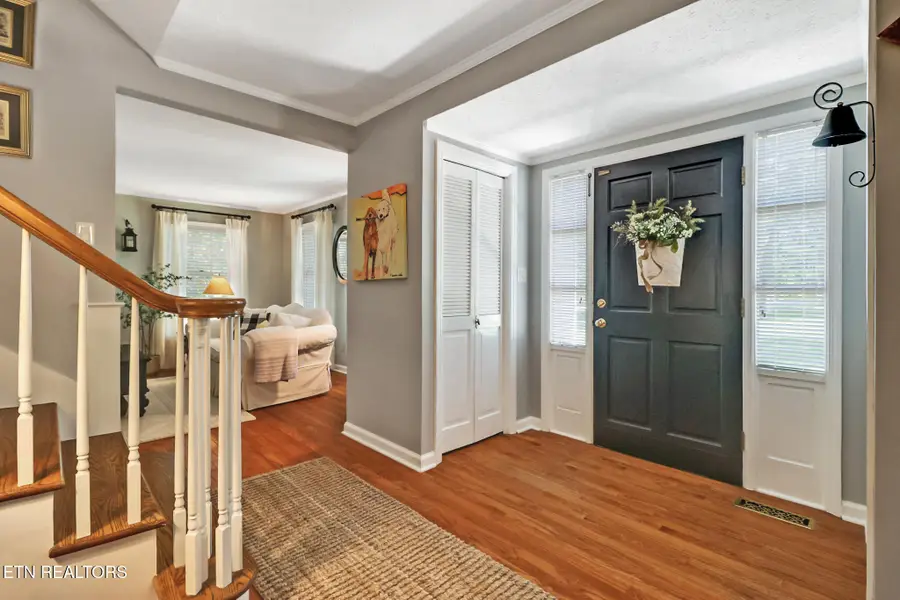
40 Snow White Drive,Crossville, TN 38572
$713,900
- 4 Beds
- 4 Baths
- 4,048 sq. ft.
- Single family
- Pending
Listed by:tammy sells
Office:weichert, realtors-the webb agency
MLS#:1302275
Source:TN_KAAR
Price summary
- Price:$713,900
- Price per sq. ft.:$176.36
About this home
Find the perfect blend of comfort, space, and versatility in this beautifully maintained traditional home on 1.7 acres with no restrictions. This property offers peaceful country living with convenient access to amenities. Only a short distance to town.
This home features 4 bedrooms, 3.5 baths, and a fully finished basement.
Spacious living room, additional family room with built in surround sound, and a private office. There is a formal dining room as well as a breakfast room complete with a cozy fireplace and a coffee bar, The large laundry room features a 12 foot pantry, and two extra storage closets. The finished basement with separate entrance offers extra living spaces, including a full kitchen, dining area, living room, bathroom, and a 12x28 flex space. Use as a guest suite or rental for income potential.
A cedar privacy fence surrounds the 7-person hot tub. Host friends around the firepit. Open the double doors of the cozy cabin for entertainment and relaxation. The large 3-car garage has a finished bonus room above and a 8x40 workshop/storage area behind the bays. Beautiful landscaping, stunning curb appeal, new roof and HVAC, there's nothing left to do but move in!
Contact an agent
Home facts
- Year built:1973
- Listing Id #:1302275
- Added:82 day(s) ago
- Updated:July 20, 2025 at 07:28 AM
Rooms and interior
- Bedrooms:4
- Total bathrooms:4
- Full bathrooms:3
- Half bathrooms:1
- Living area:4,048 sq. ft.
Heating and cooling
- Cooling:Central Cooling
- Heating:Central, Electric, Heat Pump
Structure and exterior
- Year built:1973
- Building area:4,048 sq. ft.
- Lot area:1.7 Acres
Utilities
- Sewer:Septic Tank
Finances and disclosures
- Price:$713,900
- Price per sq. ft.:$176.36
New listings near 40 Snow White Drive
- New
 $29,900Active1 beds 1 baths436 sq. ft.
$29,900Active1 beds 1 baths436 sq. ft.80 Hollow Log Trail, CROSSVILLE, TN 38572
MLS# 238644Listed by: ISHAM-JONES REALTY - New
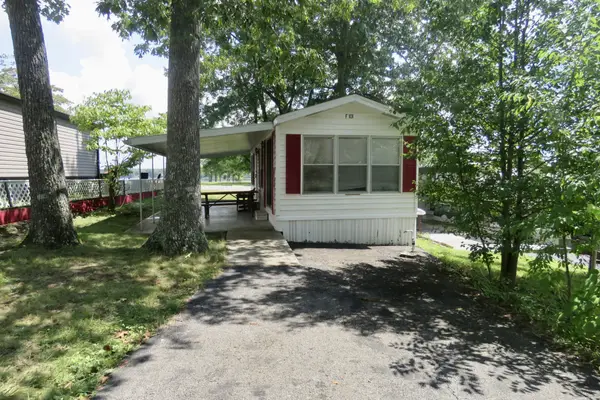 $114,929Active1 beds 1 baths600 sq. ft.
$114,929Active1 beds 1 baths600 sq. ft.131 Commanche Trl, Crossville, TN 38572
MLS# 2974185Listed by: SKENDER-NEWTON REALTY - New
 $10,500Active0.22 Acres
$10,500Active0.22 Acres817 Ojibwa Lane, Crossville, TN 38572
MLS# 1312087Listed by: BERKSHIRE HATHAWAY HOMESERVICES SOUTHERN REALTY - New
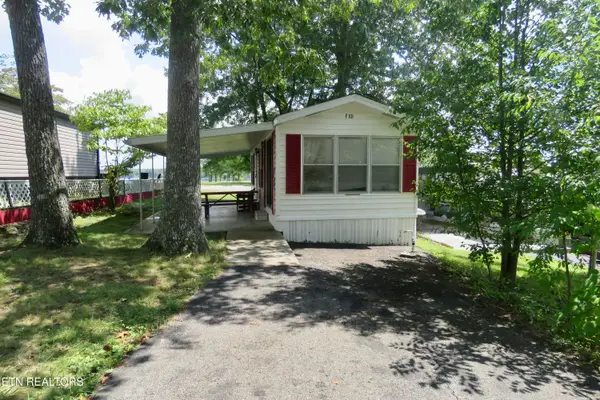 $114,929Active1 beds 1 baths600 sq. ft.
$114,929Active1 beds 1 baths600 sq. ft.131 Commanche Tr, Crossville, TN 38572
MLS# 1312091Listed by: SKENDER-NEWTON REALTY - New
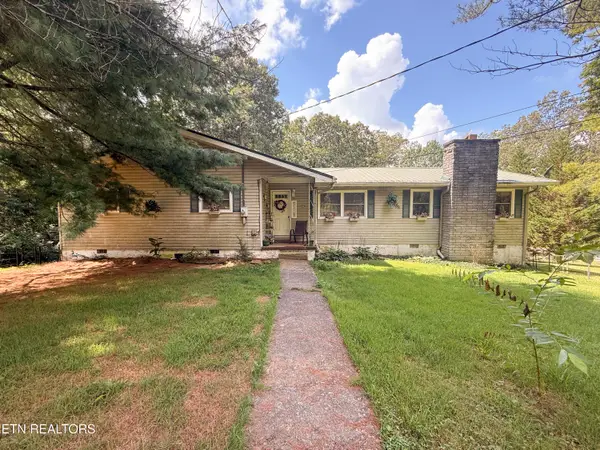 $305,000Active3 beds 2 baths1,524 sq. ft.
$305,000Active3 beds 2 baths1,524 sq. ft.266 Hickory Drive, Crossville, TN 38571
MLS# 1312056Listed by: REALTY EXECUTIVES ASSOCIATES - New
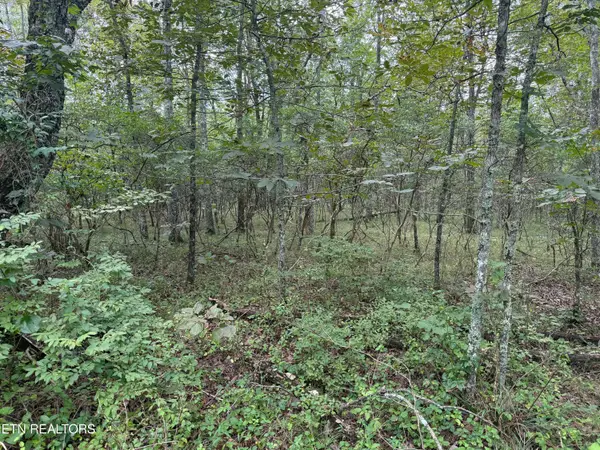 $8,000Active0.24 Acres
$8,000Active0.24 Acres130 Blackburn Drive, Crossville, TN 38558
MLS# 1312049Listed by: COLDWELL BANKER JIM HENRY  $499,000Active40 Acres
$499,000Active40 Acres9109 Newton Rd, Crossville, TN 38572
MLS# 1309018Listed by: BERKSHIRE HATHAWAY HOMESERVICES SOUTHERN REALTY- New
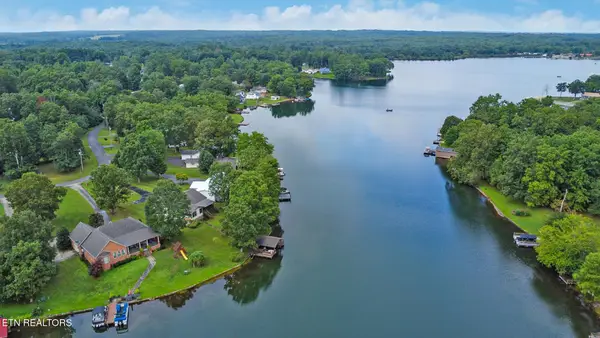 $495,000Active1 beds 2 baths1,710 sq. ft.
$495,000Active1 beds 2 baths1,710 sq. ft.9575 Cherokee Tr, Crossville, TN 38572
MLS# 1311962Listed by: TRIPLE C REALTY & AUCTION, LLC - New
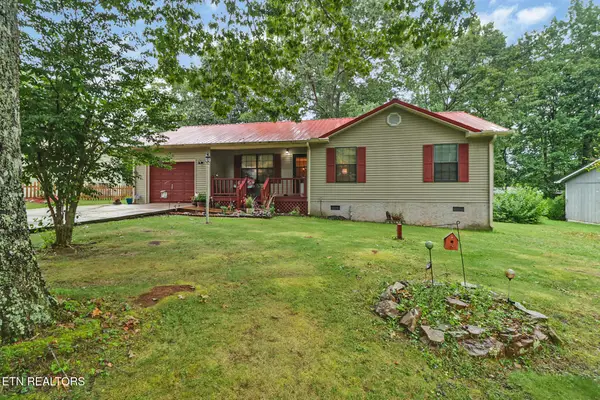 $285,000Active3 beds 2 baths1,497 sq. ft.
$285,000Active3 beds 2 baths1,497 sq. ft.79 Apple Circle, Crossville, TN 38555
MLS# 1311981Listed by: WEICHERT, REALTORS-THE WEBB AGENCY  $499,000Active-- beds -- baths
$499,000Active-- beds -- baths9109 Newton Rd, Crossville, TN 38572
MLS# 2944033Listed by: BERKSHIRE HATHAWAY HOMESERVICES SOUTHERN REALTY
