44 Walden Ridge Terrace, Crossville, TN 38558
Local realty services provided by:Better Homes and Gardens Real Estate Gwin Realty
44 Walden Ridge Terrace,Crossville, TN 38558
$420,000
- 4 Beds
- 3 Baths
- 2,812 sq. ft.
- Single family
- Active
Listed by:
- Genelle Thomas(618) 920 - 3911Better Homes and Gardens Real Estate Gwin Realty
MLS#:1308320
Source:TN_KAAR
Price summary
- Price:$420,000
- Price per sq. ft.:$149.36
- Monthly HOA dues:$120
About this home
VA eligible buyers—take advantage of a rare assumable loan at just 2.75% on this home! Beautifully maintained all-brick 4-bedroom, 3-bath split bedroom floor plan, perfectly positioned on the #4 tee box of the desirable Stonehenge Golf Course! Enjoy peaceful mornings and sweeping golf course views right from your own backyard. Inside, you'll find a spacious open layout featuring a vaulted ceiling with skylights bringing in tons of natural light. The living space has a natural gas brick fireplace, and plush carpet throughout the main living areas. Built ins and optional office space in the bonus room in the back of the home. The kitchen has plenty of counter space, with 3-year-old stainless finger proof appliances. This home has a smart flow for entertaining. Master bedroom is spacious with ensuite and large walk in closet. Bedroom 2 & 3, along with a guest bath, are located on the other side of the home. The bonus room upstairs is a true retreat, complete with an en-suite bathroom and a large walk-in closet—ideal as a guest suite, office, or media room. Water heater is 3 years old, roof is 12 years old. The remaining furniture can stay in the home if desired at no charge. Don't miss your chance to own this golf front gem offering comfort, space, and unbeatable value in a serene and scenic location.
Contact an agent
Home facts
- Year built:1993
- Listing ID #:1308320
- Added:1056 day(s) ago
- Updated:December 19, 2025 at 03:44 PM
Rooms and interior
- Bedrooms:4
- Total bathrooms:3
- Full bathrooms:3
- Living area:2,812 sq. ft.
Heating and cooling
- Cooling:Central Cooling
- Heating:Electric, Heat Pump
Structure and exterior
- Year built:1993
- Building area:2,812 sq. ft.
- Lot area:0.32 Acres
Utilities
- Sewer:Public Sewer
Finances and disclosures
- Price:$420,000
- Price per sq. ft.:$149.36
New listings near 44 Walden Ridge Terrace
- New
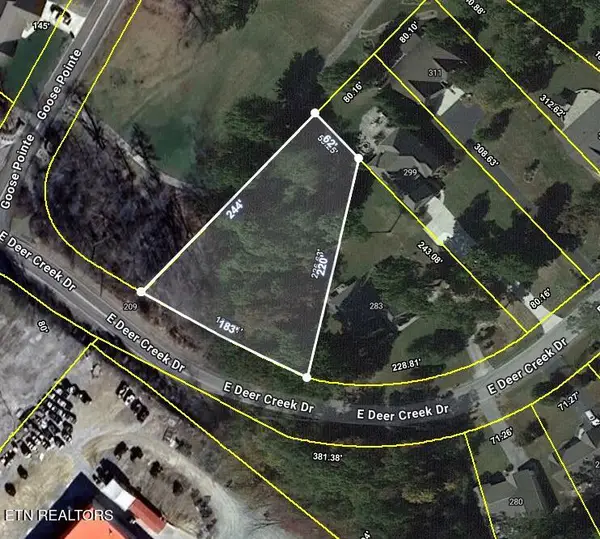 $45,000Active0.64 Acres
$45,000Active0.64 AcresE Deer Creek Drive, Crossville, TN 38571
MLS# 1324583Listed by: BERKSHIRE HATHAWAY HOMESERVICES SOUTHERN REALTY - New
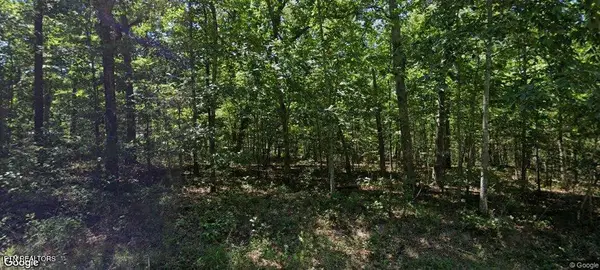 $15,000Active0.26 Acres
$15,000Active0.26 Acres4005 Yellow Knife Drive, Crossville, TN 38572
MLS# 1324592Listed by: TRIPLE C REALTY & AUCTION, LLC - New
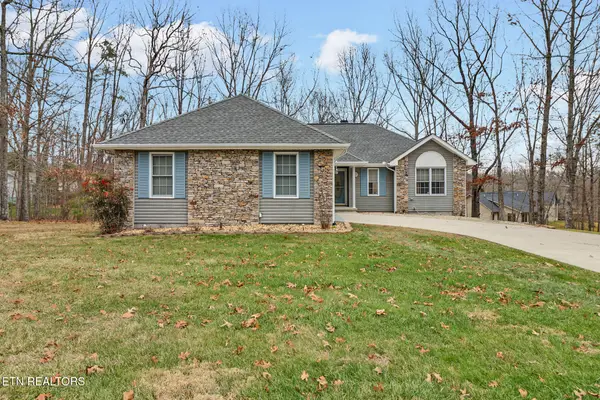 Listed by BHGRE$320,000Active3 beds 2 baths1,658 sq. ft.
Listed by BHGRE$320,000Active3 beds 2 baths1,658 sq. ft.121 St George Drive, Crossville, TN 38558
MLS# 1324569Listed by: BETTER HOMES AND GARDEN REAL ESTATE GWIN REALTY - New
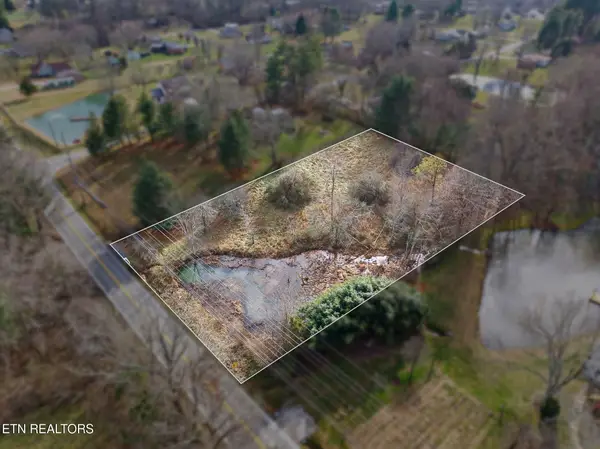 $39,500Active1.37 Acres
$39,500Active1.37 AcresPigeon Ridge Rd, Crossville, TN 38572
MLS# 1324555Listed by: LPT REALTY, LLC - New
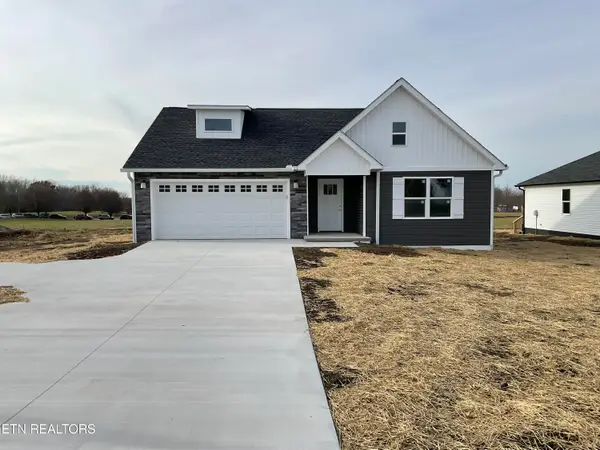 $315,000Active3 beds 2 baths1,388 sq. ft.
$315,000Active3 beds 2 baths1,388 sq. ft.1293 Cook Rd, Crossville, TN 38555
MLS# 1324541Listed by: TENNESSEE REALTY, LLC - New
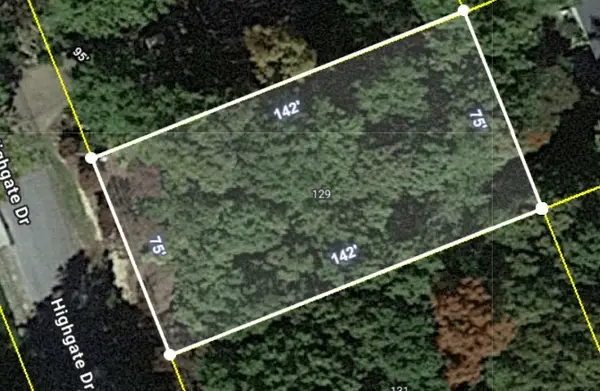 $10,000Active0.24 Acres
$10,000Active0.24 Acres129 Highgate Dr, Crossville, TN 38558
MLS# 3059717Listed by: HAUS REALTY & MANAGEMENT LLC - New
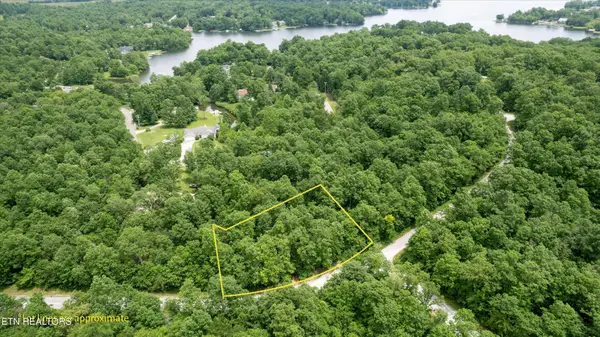 $14,000Active0.55 Acres
$14,000Active0.55 Acres23132315 White Horse Drive, Crossville, TN 38572
MLS# 2980584Listed by: WALLACE - New
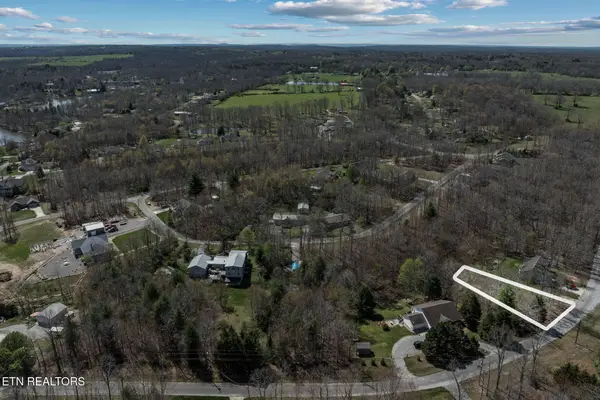 $10,000Active0.22 Acres
$10,000Active0.22 Acres724 Keato Drive, Crossville, TN 38572
MLS# 2980590Listed by: WALLACE - New
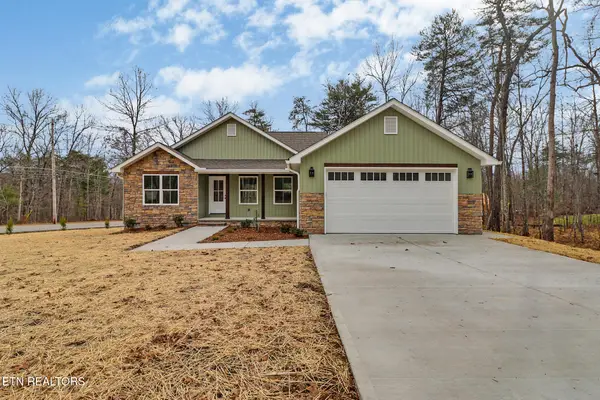 $449,900Active3 beds 2 baths1,604 sq. ft.
$449,900Active3 beds 2 baths1,604 sq. ft.154 Adler Lane, Crossville, TN 38558
MLS# 1324491Listed by: ATLAS REAL ESTATE - New
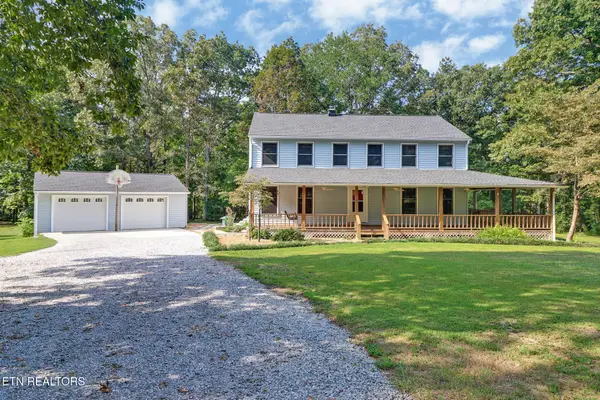 $575,000Active4 beds 3 baths2,408 sq. ft.
$575,000Active4 beds 3 baths2,408 sq. ft.166 Hatler Rd, Crossville, TN 38555
MLS# 1324502Listed by: CENTURY 21 REALTY GROUP, LLC
