441 Holly Tree Drive, Crossville, TN 38555
Local realty services provided by:Better Homes and Gardens Real Estate Gwin Realty
441 Holly Tree Drive,Crossville, TN 38555
$949,000
- 2 Beds
- 2 Baths
- 2,356 sq. ft.
- Single family
- Active
Listed by: matt wilson
Office: gardens realty llc.
MLS#:1237956
Source:TN_KAAR
Price summary
- Price:$949,000
- Price per sq. ft.:$402.8
About this home
Luxury RV home with many upgrades. 2 BR, 2 Bath House boasts a huge open floor plan with Gourmet kitchen. Enjoy outstanding sunsets on large trex deck with built in seating. Living room features oversized 3 panel doors and Fireplace. Upgraded Landscaping.
2060 sq ft Oversized RV Garage, parking for RV and 2 vehicles. High-capacity exhaust fan. Natural Gas space heater. Dog Wash station plumbed in.
Future Workshop area with dedicated electric Breaker for your dream shop.
•
RV Garage is 75' x 20' with 14' X 14' door. Full hook ups on both sides to accommodate back in or drive in RV parking.
Car Garage 30' X 18' is complete with oversized door with upper/lower cabinets, butcher block counter/kitchen sized sink.
10' ceilings throughout the house with tray ceilings in Living Room and Master BR.
Kitchen
Large kitchen with many upgrades including lighted cabinets, quartz counter tops, stainless appliances. Oversized island featuring Counter seating.
Cabinets with slide-out drawers and soft close feature.
On demand natural gas hot water.
Natural Gas Stove with back splash. (electric outlet for stove roughed in as well)
Walk in Pantry. Dry Bar with electric.
Great room
Electric fireplace
Triple 8' sliding doors to the back patio, perfect for a BBQ with friends with exceptional sunset view.
Large, oversized master suite. Master Bath has built in cabinets for ample storage. Walk in tiled shower, Ceiling fans, and On demand hot water. Master Closet with built in shelving.
Guest Bedroom / Office complete with walk in closet.
Large capacity whirlpool front load washer / dryer on built in pedestal in laundry room.
Pocket doors and barn doors for space saving.
50'concrete driveway
Fully Encapsulated heated crawl space.
Contact an agent
Home facts
- Year built:2022
- Listing ID #:1237956
- Added:497 day(s) ago
- Updated:August 08, 2024 at 06:32 PM
Rooms and interior
- Bedrooms:2
- Total bathrooms:2
- Full bathrooms:2
- Living area:2,356 sq. ft.
Heating and cooling
- Cooling:Central Cooling
- Heating:Ceiling, Electric
Structure and exterior
- Year built:2022
- Building area:2,356 sq. ft.
- Lot area:0.29 Acres
Utilities
- Sewer:Public Sewer
Finances and disclosures
- Price:$949,000
- Price per sq. ft.:$402.8
New listings near 441 Holly Tree Drive
- New
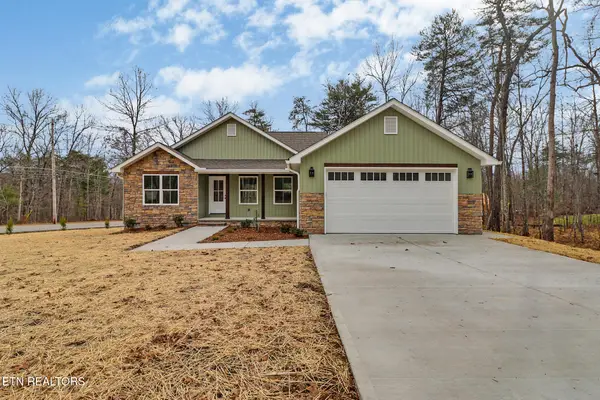 $449,900Active3 beds 2 baths1,604 sq. ft.
$449,900Active3 beds 2 baths1,604 sq. ft.154 Adler Lane, Crossville, TN 38558
MLS# 1324491Listed by: ATLAS REAL ESTATE - New
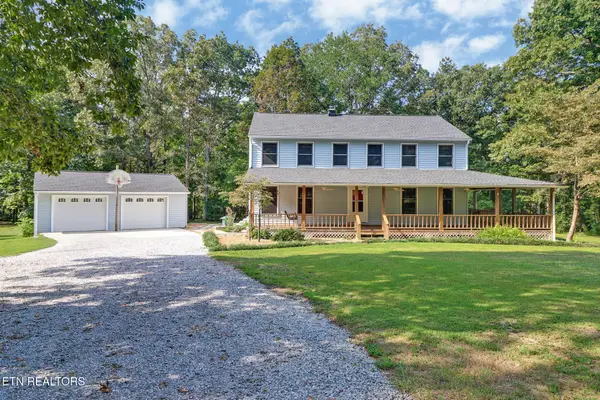 $575,000Active4 beds 3 baths2,408 sq. ft.
$575,000Active4 beds 3 baths2,408 sq. ft.166 Hatler Rd, Crossville, TN 38555
MLS# 1324502Listed by: CENTURY 21 REALTY GROUP, LLC - New
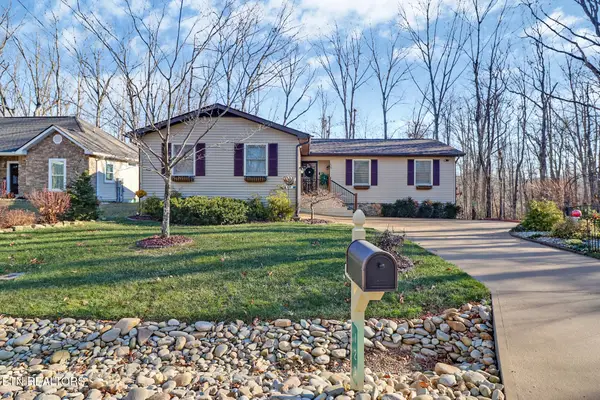 $279,900Active2 beds 2 baths1,262 sq. ft.
$279,900Active2 beds 2 baths1,262 sq. ft.129 Glenwood Drive, Crossville, TN 38558
MLS# 1324506Listed by: CENTURY 21 FOUNTAIN REALTY, LLC - New
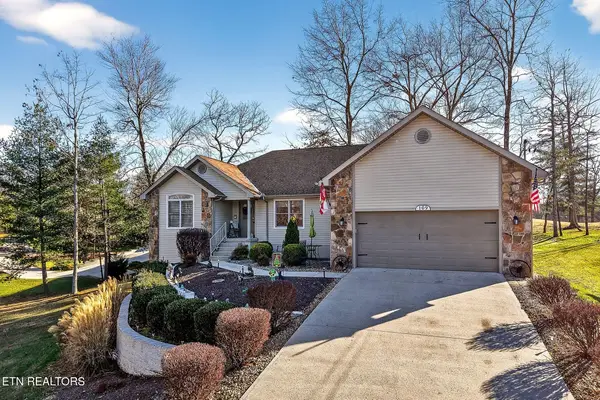 Listed by BHGRE$429,000Active3 beds 2 baths1,951 sq. ft.
Listed by BHGRE$429,000Active3 beds 2 baths1,951 sq. ft.109 Leyden Drive, Crossville, TN 38558
MLS# 1324475Listed by: BETTER HOMES AND GARDEN REAL ESTATE GWIN REALTY - New
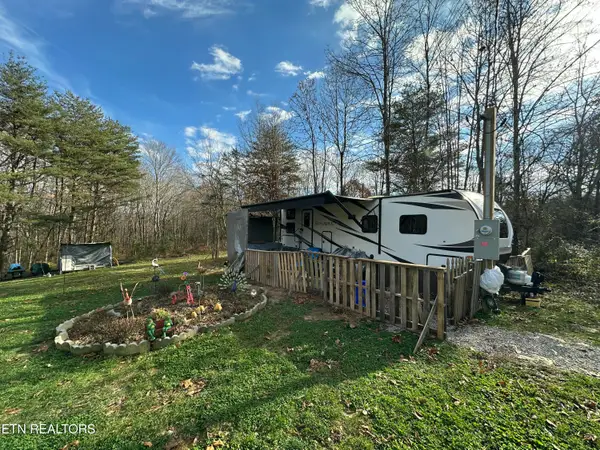 $79,900Active1 beds 1 baths300 sq. ft.
$79,900Active1 beds 1 baths300 sq. ft.341 Dwyer Drive, Crossville, TN 38572
MLS# 1324470Listed by: FIRST REALTY COMPANY - New
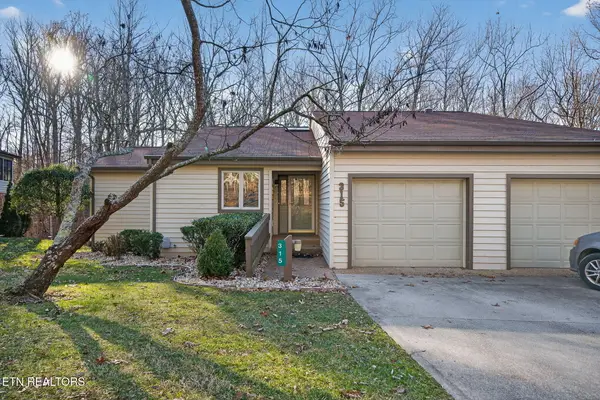 $334,900Active3 beds 2 baths1,448 sq. ft.
$334,900Active3 beds 2 baths1,448 sq. ft.315 Lake Catherine Circle, Crossville, TN 38558
MLS# 1324439Listed by: GLADE REALTY - New
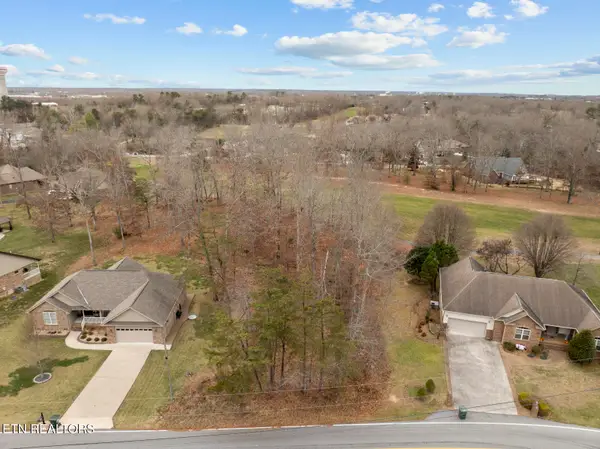 $35,000Active0.46 Acres
$35,000Active0.46 Acres0.47 ac E Deer Creek Drive, Crossville, TN 38571
MLS# 1324445Listed by: WALLACE - New
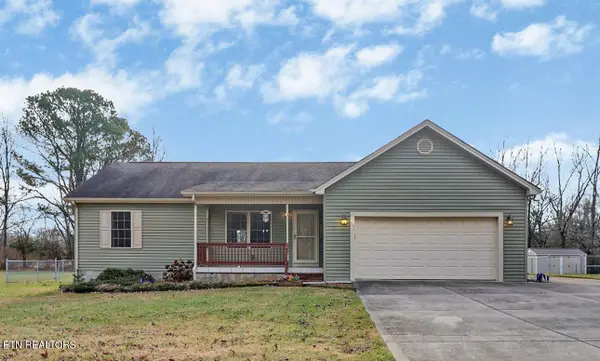 Listed by BHGRE$290,000Active3 beds 2 baths1,380 sq. ft.
Listed by BHGRE$290,000Active3 beds 2 baths1,380 sq. ft.365 E Mayland Drive, Crossville, TN 38571
MLS# 1324450Listed by: BETTER HOMES AND GARDEN REAL ESTATE GWIN REALTY - New
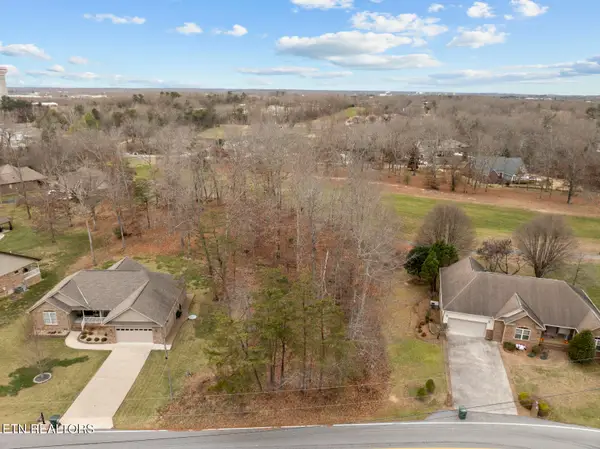 $35,000Active0.47 Acres
$35,000Active0.47 Acres47 E Deer Creek Drive, Crossville, TN 38571
MLS# 3066099Listed by: WALLACE - New
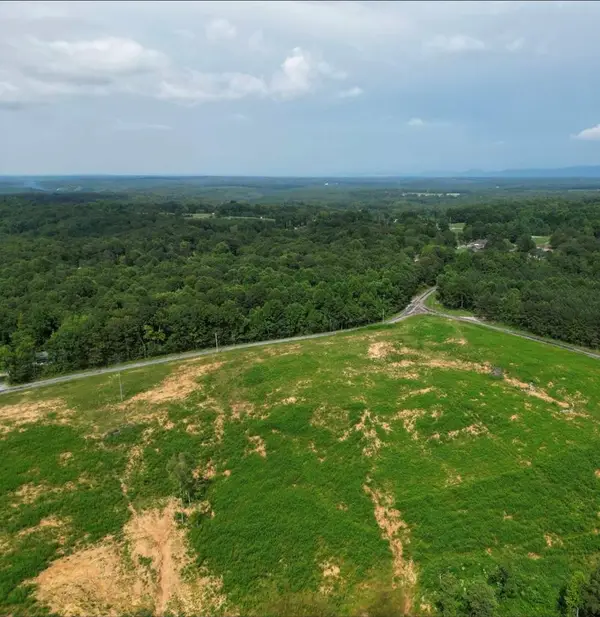 $100,000Active5.07 Acres
$100,000Active5.07 Acres305 Thomas Springs Rd, CROSSVILLE, TN 38572
MLS# 241113Listed by: DALTON WADE, INC.
