444 Ironwood Circle, Crossville, TN 38571
Local realty services provided by:Better Homes and Gardens Real Estate Gwin Realty
Listed by: heather skender-newton, jennifer jenny holmes
Office: skender-newton realty
MLS#:240718
Source:TN_UCAR
Price summary
- Price:$634,929
- Price per sq. ft.:$186.09
About this home
Beautifully maintained 5BD/4.5BA home located in the desirable Deer Creek golf community. This spacious property offers over 3,400 sq ft of living space on a level 0.57-acre lot with peaceful golf course views. The main level features a bright great room with gas fireplace and hardwood flooring, a formal dining room, and an updated eat-in kitchen with granite countertops, abundant cabinetry, and stainless-steel appliances. The main floor primary suite includes solid hardwood floors, crown molding, walk-in shower, dual granite vanities, and a large walk-in closet. Additionally you will find 2 bedrooms on the main level, perfect for guests or office. Upstairs you'll find generous rooms ideal for extra bedrooms, hobbies, or media spaces, plus an office and two full baths—perfect for flexible living or multigenerational needs. Outdoor living shines with a covered rear deck overlooking the backyard and hole #6 on the golf course, along with a relaxing fire-pit area.
Contact an agent
Home facts
- Year built:2000
- Listing ID #:240718
- Added:50 day(s) ago
- Updated:January 11, 2026 at 03:22 PM
Rooms and interior
- Bedrooms:5
- Total bathrooms:5
- Full bathrooms:4
- Half bathrooms:1
- Living area:3,412 sq. ft.
Heating and cooling
- Cooling:Central Air
- Heating:Central, Electric
Structure and exterior
- Roof:Composition, Shingle
- Year built:2000
- Building area:3,412 sq. ft.
- Lot area:0.57 Acres
Utilities
- Water:Utility District
Finances and disclosures
- Price:$634,929
- Price per sq. ft.:$186.09
New listings near 444 Ironwood Circle
- New
 $29,900Active2.24 Acres
$29,900Active2.24 Acres0 Valley View Rd, Crossville, TN 38572
MLS# 1326085Listed by: HIGHLANDS ELITE REAL ESTATE - Coming Soon
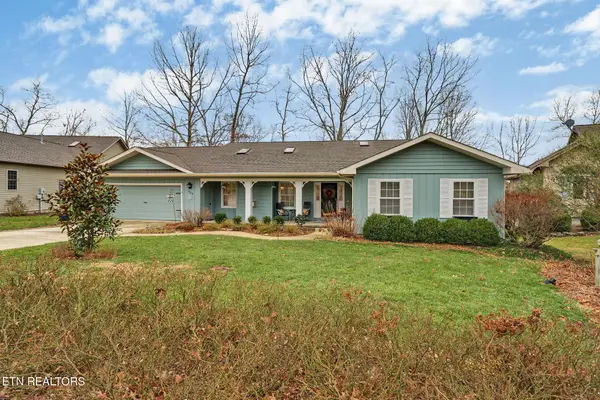 $715,000Coming Soon3 beds 2 baths
$715,000Coming Soon3 beds 2 baths138 Rutgers Circle, Crossville, TN 38558
MLS# 1326048Listed by: ATLAS REAL ESTATE - New
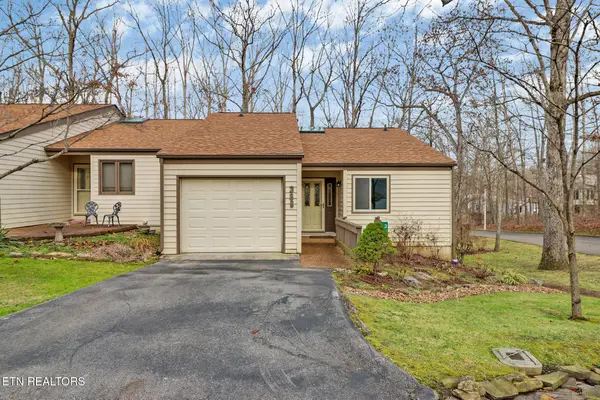 Listed by BHGRE$259,000Active2 beds 2 baths1,119 sq. ft.
Listed by BHGRE$259,000Active2 beds 2 baths1,119 sq. ft.388 Lake Catherine Court, Crossville, TN 38558
MLS# 1326006Listed by: BETTER HOMES AND GARDEN REAL ESTATE GWIN REALTY - New
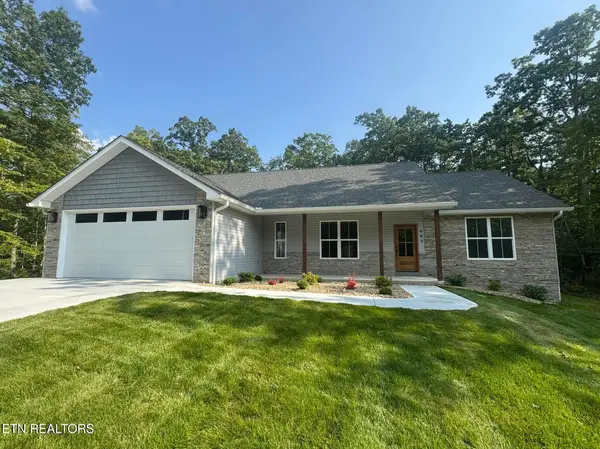 $489,000Active3 beds 2 baths1,826 sq. ft.
$489,000Active3 beds 2 baths1,826 sq. ft.402 St George Drive, Crossville, TN 38558
MLS# 1326010Listed by: ALLIANCE REAL ESTATE - New
 $14,999Active0.47 Acres
$14,999Active0.47 Acres0 Waterview Dr, CROSSVILLE, TN 38555
MLS# 241456Listed by: THE REAL ESTATE COLLECTIVE - New
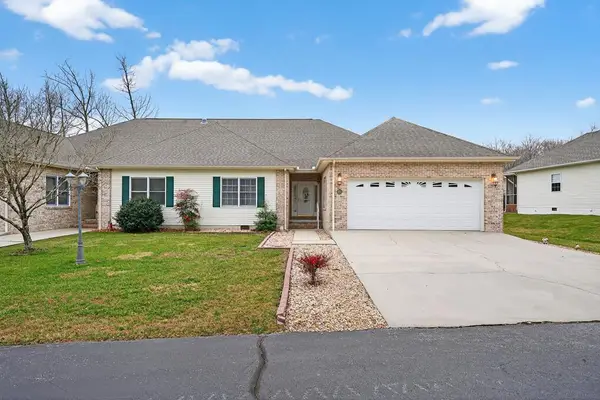 $314,900Active2 beds 2 baths1,566 sq. ft.
$314,900Active2 beds 2 baths1,566 sq. ft.85 Santee Court, CROSSVILLE, TN 38572
MLS# 241476Listed by: RE/MAX FINEST - New
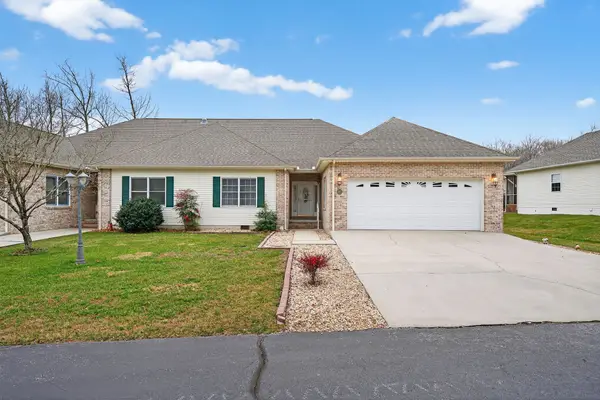 $314,900Active2 beds 2 baths1,566 sq. ft.
$314,900Active2 beds 2 baths1,566 sq. ft.85 Santee Ct, Crossville, TN 38572
MLS# 3079214Listed by: RE/MAX FINEST - New
 Listed by BHGRE$344,900Active2 beds 2 baths1,792 sq. ft.
Listed by BHGRE$344,900Active2 beds 2 baths1,792 sq. ft.178 Snead Drive, Crossville, TN 38558
MLS# 1325993Listed by: BETTER HOMES AND GARDEN REAL ESTATE GWIN REALTY - New
 $14,000Active0.55 Acres
$14,000Active0.55 Acres5011 Ostego Dr, CROSSVILLE, TN 38572
MLS# 241475Listed by: THE REAL ESTATE COLLECTIVE - New
 $449,900Active4 beds 4 baths2,699 sq. ft.
$449,900Active4 beds 4 baths2,699 sq. ft.214 Dorchester Court, CROSSVILLE, TN 38558
MLS# 241470Listed by: 1 SOURCE REALTY PROS CROSSVILLE
