449 Snead Drive, Crossville, TN 38558
Local realty services provided by:Better Homes and Gardens Real Estate Gwin Realty
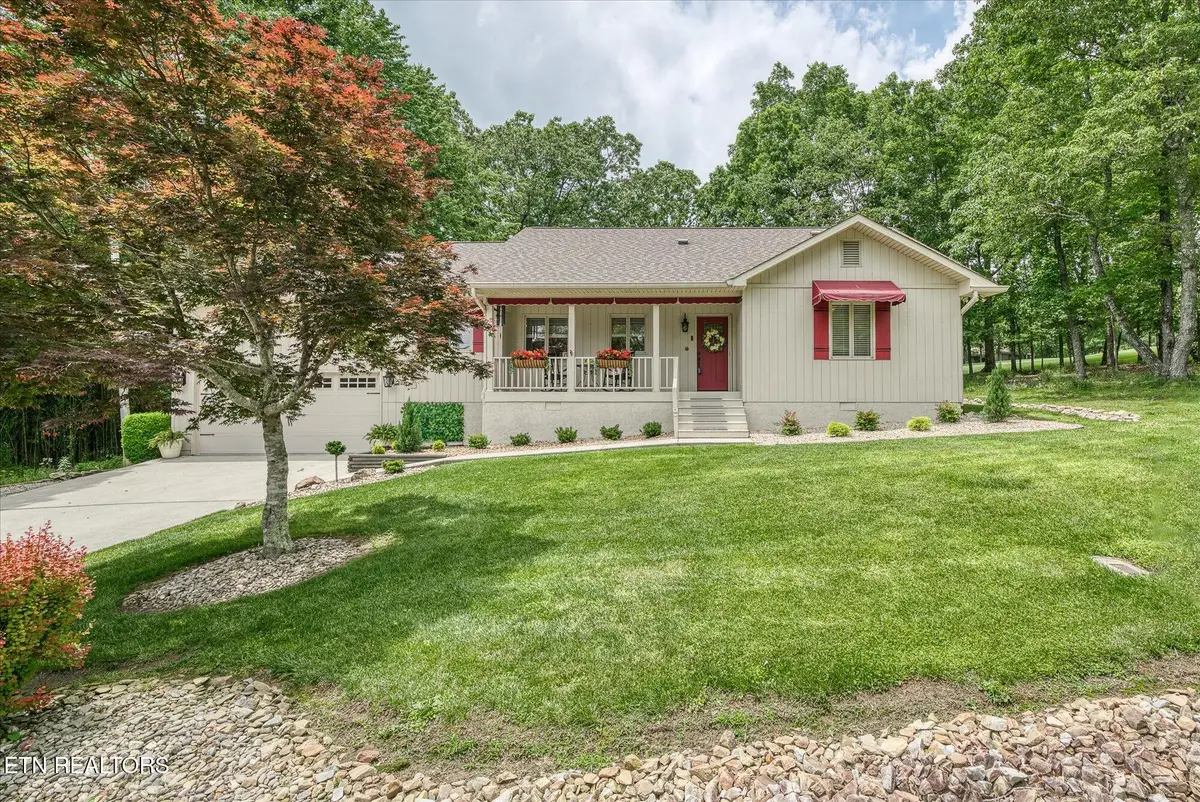


Listed by:kim smith
Office:highlands elite real estate
MLS#:1301160
Source:TN_KAAR
Price summary
- Price:$389,000
- Price per sq. ft.:$187.47
- Monthly HOA dues:$91
About this home
SELLER IS OFFERING AN ASSUMABLE VA LOAN TO ANY BUYER AT ONLY 2.49% (or less), DO NOT HAVE TO BE A VETERIAN, (Just qualify with Freedom mortgage).
GOLF FRONT HOME - A Spacious & Well-Maintained Retreat!
Discover this charming 2075 sq.ft. golf-front home featuring a private foyer entry walking into an open floorplan with 2 bedrooms, 4 baths, and a versatile BONUS ROOM. Beautifully totally updated, (in 2013), and meticulously maintained, this home offers cathedral ceilings, a stunning brick-faced fireplace with a deluxe set gas logs, (with remote), and a custom built-in buffet with shelfing and cabinets in the formal dining area. The flooring throughout is an oak vinyl plank with carpet in the bedrooms.
The remodeled kitchen seamlessly connects to the living room and boasts a casual dining area, abundant cabinetry, and gorgeous granite countertops. Stainless appliances, (new refregerator, New flat top cook stove and microwave), with a dual built-in oven. Step outside onto the screened-in porch, which has 2 new skylights and crank down blinds,
(19' x 12'), or soak up the sun on the 12' x 12' deck, both overlooking the 16th hole of Druid Golf Course.
The bonus room (20.1 X 15.4) is a private retreat with its own bathroom and walk-in cedar closet, while the two additional bedrooms share a convenient Jack and Jill bath. A fourth bath is located near the large utility room. This home offers ample storage, including a walk-in floored attic space and even storage in the large crawl space and in the garage.
The spacious, attached two-car garage has extra shelfing and floors were just painted. The back man door out provides easy access to the back lush, level backyard that extends seamlessly to the golf course. The home is beautifully landscaped and the concrete driveway is extended in width to accomodate extra parking. Installed a New Trane HVAC unit in 2024 and New Hot Water Heater.
A cozy blend of comfort and elegance, with golf course views and wooded lots on each side—this Home is ready to impress! It is a MUST SEE INSIDE to appreciate ALL the features you would want in your next home, schedule a private tour today.
Situated in Fairfield Glade, residents have access to 5 champion golf courses, recreational facilities, walking trails, and 11 Lake with 2 Marinas. Don't miss the opportunity to own this exceptional Fairfield Glade home on the Druid Hills Golf Course.
(Tax records do NOT reflect the additional living space in the large bonus room).
Contact an agent
Home facts
- Year built:1986
- Listing Id #:1301160
- Added:85 day(s) ago
- Updated:July 31, 2025 at 08:07 PM
Rooms and interior
- Bedrooms:2
- Total bathrooms:4
- Full bathrooms:4
- Living area:2,075 sq. ft.
Heating and cooling
- Cooling:Central Cooling
- Heating:Central, Electric, Heat Pump
Structure and exterior
- Year built:1986
- Building area:2,075 sq. ft.
- Lot area:0.28 Acres
Schools
- High school:Stone Memorial
- Middle school:Crab Orchard
- Elementary school:Crab Orchard
Utilities
- Sewer:Septic Tank
Finances and disclosures
- Price:$389,000
- Price per sq. ft.:$187.47
New listings near 449 Snead Drive
- New
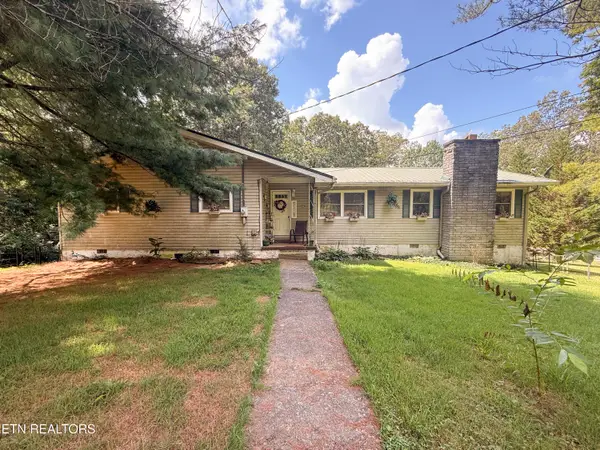 $305,000Active3 beds 2 baths1,524 sq. ft.
$305,000Active3 beds 2 baths1,524 sq. ft.266 Hickory Drive, Crossville, TN 38571
MLS# 1312056Listed by: REALTY EXECUTIVES ASSOCIATES - New
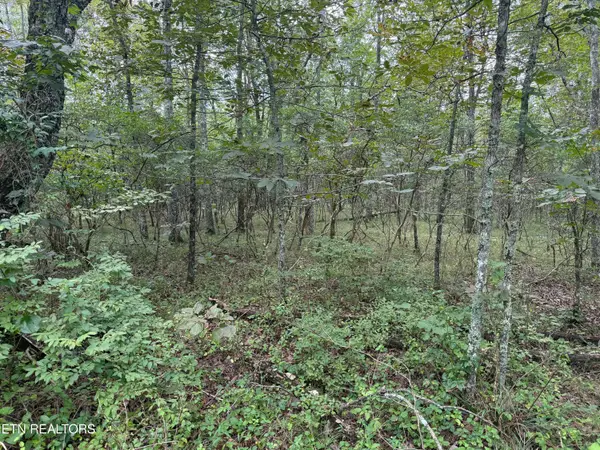 $8,000Active0.24 Acres
$8,000Active0.24 Acres130 Blackburn Drive, Crossville, TN 38558
MLS# 1312049Listed by: COLDWELL BANKER JIM HENRY  $499,000Active40 Acres
$499,000Active40 Acres9109 Newton Rd, Crossville, TN 38572
MLS# 1309018Listed by: BERKSHIRE HATHAWAY HOMESERVICES SOUTHERN REALTY- New
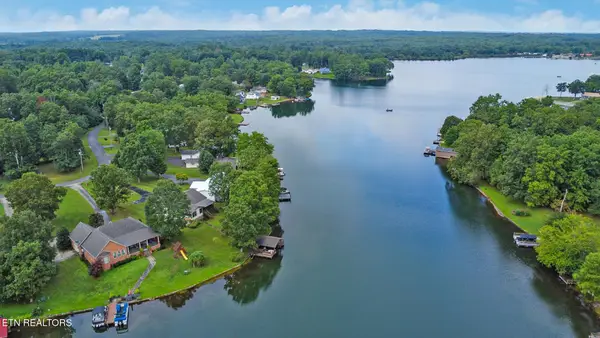 $495,000Active1 beds 2 baths1,710 sq. ft.
$495,000Active1 beds 2 baths1,710 sq. ft.9575 Cherokee Tr, Crossville, TN 38572
MLS# 1311962Listed by: TRIPLE C REALTY & AUCTION, LLC - New
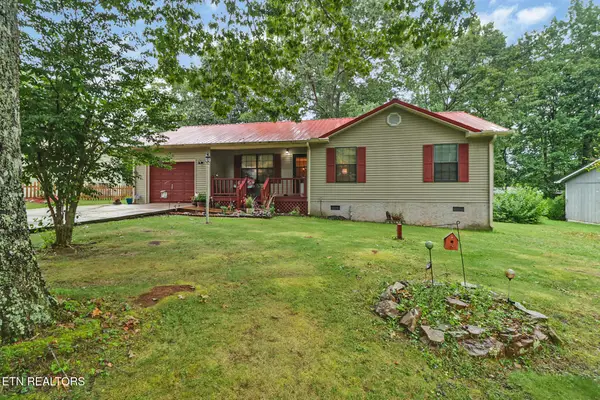 $285,000Active3 beds 2 baths1,497 sq. ft.
$285,000Active3 beds 2 baths1,497 sq. ft.79 Apple Circle, Crossville, TN 38555
MLS# 1311981Listed by: WEICHERT, REALTORS-THE WEBB AGENCY  $499,000Active-- beds -- baths
$499,000Active-- beds -- baths9109 Newton Rd, Crossville, TN 38572
MLS# 2944033Listed by: BERKSHIRE HATHAWAY HOMESERVICES SOUTHERN REALTY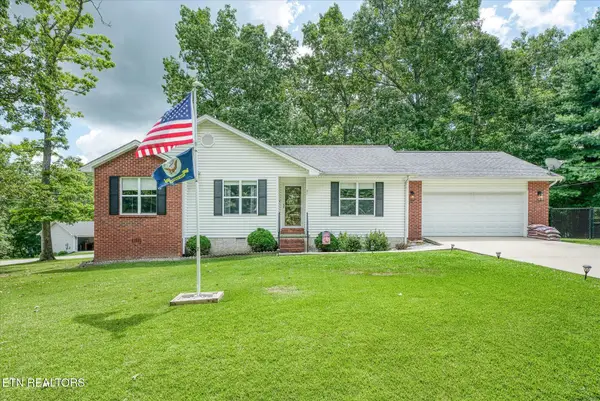 $285,000Pending2 beds 2 baths1,236 sq. ft.
$285,000Pending2 beds 2 baths1,236 sq. ft.31 Oklahoma Court, Crossville, TN 38572
MLS# 2973543Listed by: ISHAM JONES REALTY- New
 $525,000Active4 beds 3 baths2,952 sq. ft.
$525,000Active4 beds 3 baths2,952 sq. ft.64 Buena Vista Drive, Crossville, TN 38555
MLS# 2973540Listed by: ISHAM JONES REALTY - New
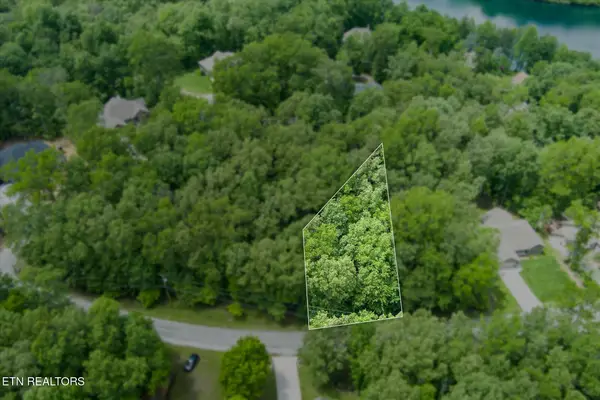 $9,999Active0.24 Acres
$9,999Active0.24 Acres120 Beachwood Drive, Crossville, TN 38558
MLS# 2973541Listed by: ISHAM JONES REALTY - New
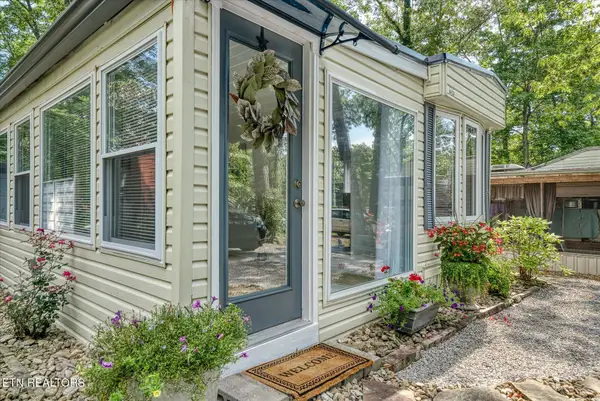 $135,000Active2 beds 1 baths748 sq. ft.
$135,000Active2 beds 1 baths748 sq. ft.57 Apache Tr, Crossville, TN 38572
MLS# 2973542Listed by: ISHAM JONES REALTY
