456 Lakeview Drive, Crossville, TN 38558
Local realty services provided by:Better Homes and Gardens Real Estate Gwin Realty
456 Lakeview Drive,Crossville, TN 38558
$549,000
- 3 Beds
- 2 Baths
- 1,998 sq. ft.
- Single family
- Active
Listed by:
- Maggie McHugh(931) 265 - 0746Better Homes and Gardens Real Estate Gwin Realty
MLS#:1323772
Source:TN_KAAR
Price summary
- Price:$549,000
- Price per sq. ft.:$274.77
- Monthly HOA dues:$123
About this home
Golf Front Luxury with Seasonal Mountain Views & Premier Amenities
Nestled along the fairway with breathtaking seasonal mountain views, this stunning golf-front home offers the perfect blend of upscale comfort and resort-style living. Just a short walk to the outdoor pool, art center, recreation center, scenic walking trails, community library, and the brand-new state-of-the-art Druid Hills Golf Club & restaurant—complete with a high-end golf simulator—this property delivers unmatched convenience and lifestyle.
Inside, you'll find a chef's kitchen outfitted with a dramatic waterfall marble island, white stainless appliances, and a walk-in butler's pantry. The spacious laundry room is tucked behind stylish barn doors, while the light pine wide-plank luxury vinyl floors and Andersen windows elevate the home's bright, airy feel.
The living room stuns with a soaring cathedral ceiling and a stone gas fireplace that adds warmth and charm. Retreat to the expansive master suite, which features floor-to-ceiling windows overlooking the golf course, a spa-like custom tile walk-in shower, and an extraordinary walk-in closet—fully mirrored with exquisite custom storage.
Additional features include Hardy Plank siding with bold black accents, all custom closets throughout the home, and thoughtful design touches that make this residence both beautiful and functional.
This is more than a home—it's a lifestyle.
Contact an agent
Home facts
- Year built:2025
- Listing ID #:1323772
- Added:195 day(s) ago
- Updated:December 19, 2025 at 03:44 PM
Rooms and interior
- Bedrooms:3
- Total bathrooms:2
- Full bathrooms:2
- Living area:1,998 sq. ft.
Heating and cooling
- Cooling:Central Cooling
- Heating:Central, Electric
Structure and exterior
- Year built:2025
- Building area:1,998 sq. ft.
- Lot area:1.8 Acres
Utilities
- Sewer:Public Sewer
Finances and disclosures
- Price:$549,000
- Price per sq. ft.:$274.77
New listings near 456 Lakeview Drive
- New
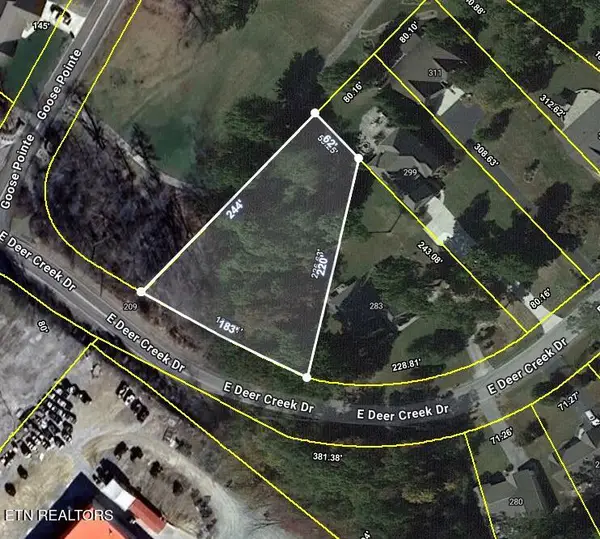 $45,000Active0.64 Acres
$45,000Active0.64 AcresE Deer Creek Drive, Crossville, TN 38571
MLS# 1324583Listed by: BERKSHIRE HATHAWAY HOMESERVICES SOUTHERN REALTY - New
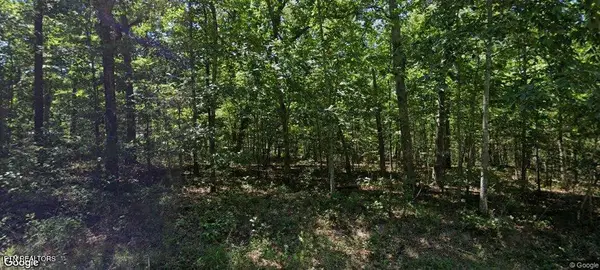 $15,000Active0.26 Acres
$15,000Active0.26 Acres4005 Yellow Knife Drive, Crossville, TN 38572
MLS# 1324592Listed by: TRIPLE C REALTY & AUCTION, LLC - New
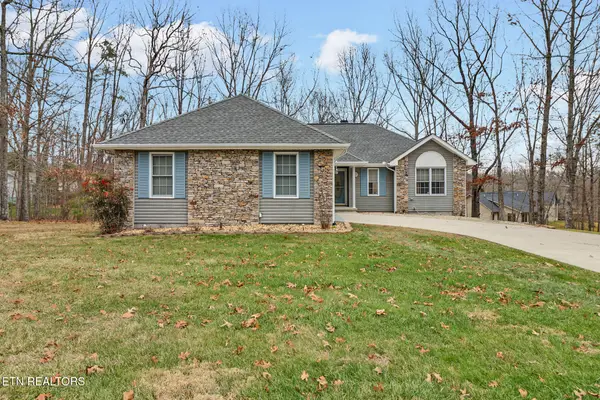 Listed by BHGRE$320,000Active3 beds 2 baths1,658 sq. ft.
Listed by BHGRE$320,000Active3 beds 2 baths1,658 sq. ft.121 St George Drive, Crossville, TN 38558
MLS# 1324569Listed by: BETTER HOMES AND GARDEN REAL ESTATE GWIN REALTY - New
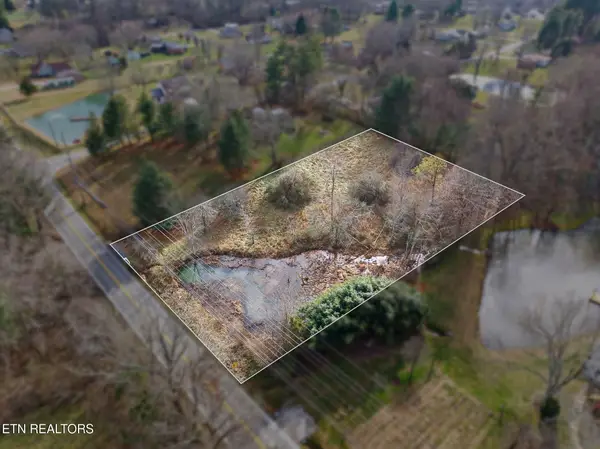 $39,500Active1.37 Acres
$39,500Active1.37 AcresPigeon Ridge Rd, Crossville, TN 38572
MLS# 1324555Listed by: LPT REALTY, LLC - New
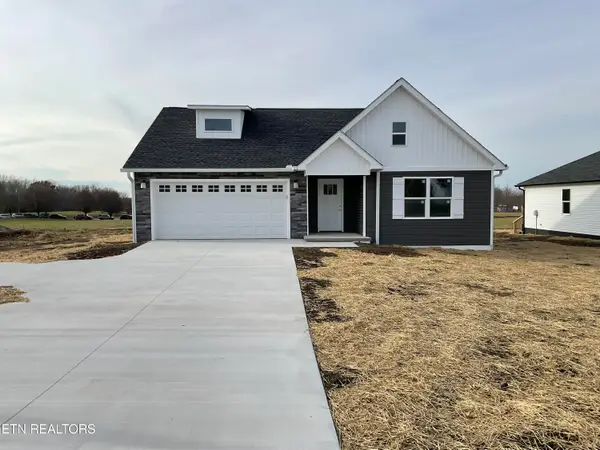 $315,000Active3 beds 2 baths1,388 sq. ft.
$315,000Active3 beds 2 baths1,388 sq. ft.1293 Cook Rd, Crossville, TN 38555
MLS# 1324541Listed by: TENNESSEE REALTY, LLC - New
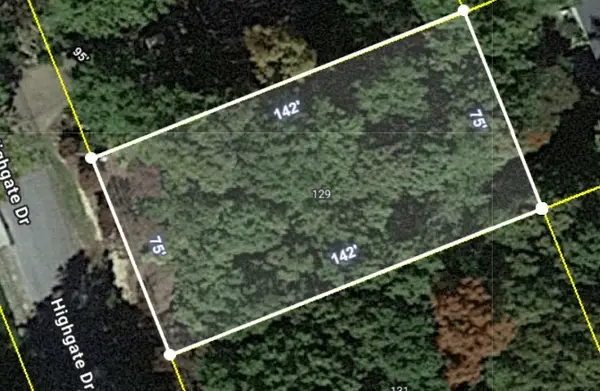 $10,000Active0.24 Acres
$10,000Active0.24 Acres129 Highgate Dr, Crossville, TN 38558
MLS# 3059717Listed by: HAUS REALTY & MANAGEMENT LLC - New
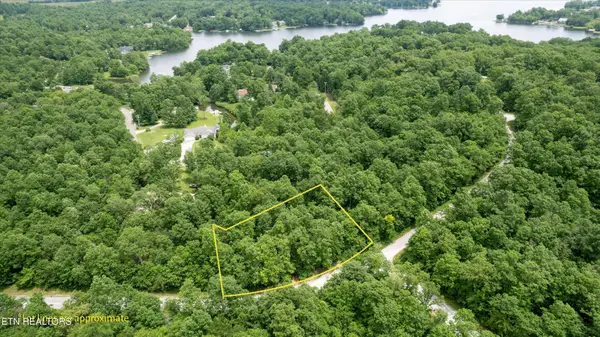 $14,000Active0.55 Acres
$14,000Active0.55 Acres23132315 White Horse Drive, Crossville, TN 38572
MLS# 2980584Listed by: WALLACE - New
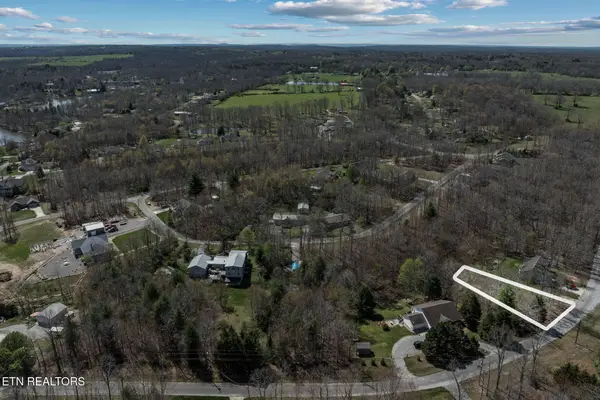 $10,000Active0.22 Acres
$10,000Active0.22 Acres724 Keato Drive, Crossville, TN 38572
MLS# 2980590Listed by: WALLACE - New
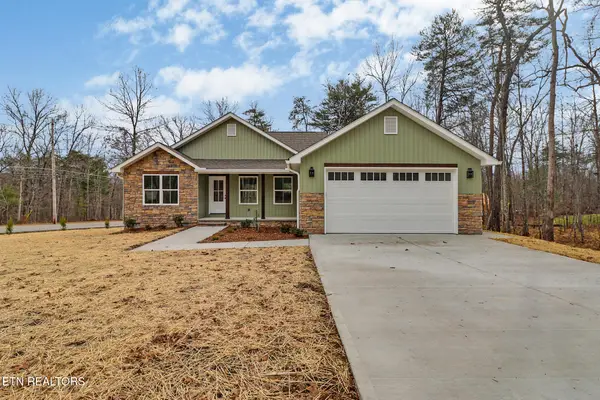 $449,900Active3 beds 2 baths1,604 sq. ft.
$449,900Active3 beds 2 baths1,604 sq. ft.154 Adler Lane, Crossville, TN 38558
MLS# 1324491Listed by: ATLAS REAL ESTATE - New
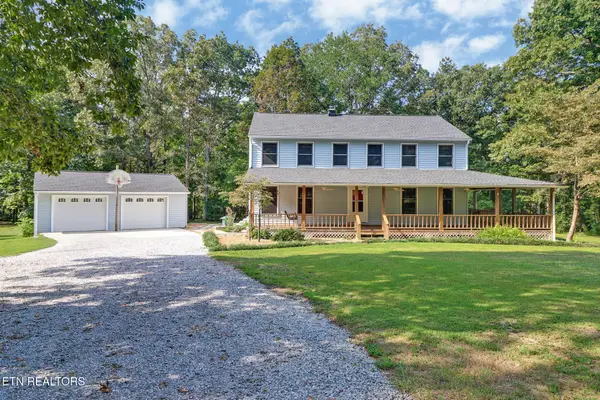 $575,000Active4 beds 3 baths2,408 sq. ft.
$575,000Active4 beds 3 baths2,408 sq. ft.166 Hatler Rd, Crossville, TN 38555
MLS# 1324502Listed by: CENTURY 21 REALTY GROUP, LLC
