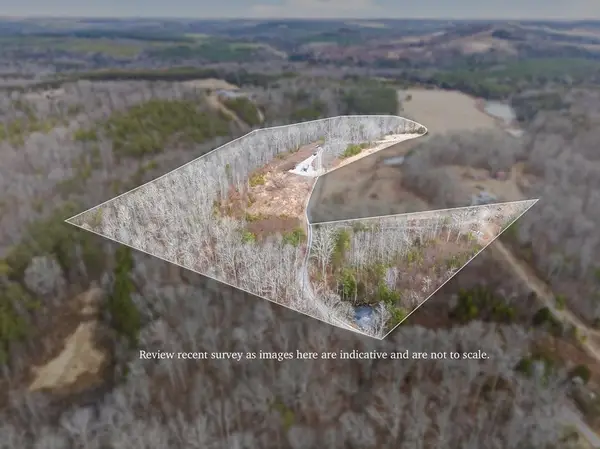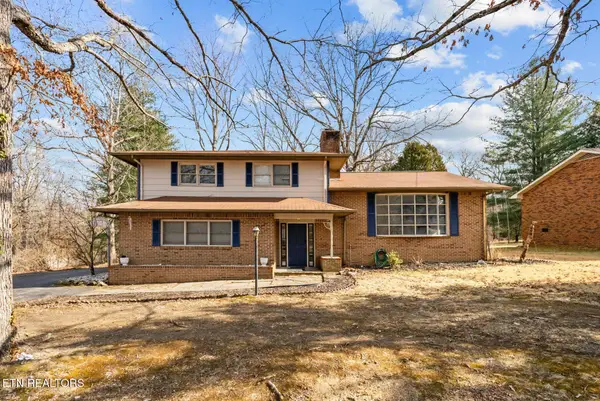469 Ferry Bend Trail, Crossville, TN 38571
Local realty services provided by:Better Homes and Gardens Real Estate Gwin Realty
Listed by: jamie reed
Office: the real estate collective crossville
MLS#:241546
Source:TN_UCAR
Price summary
- Price:$340,000
- Price per sq. ft.:$242.86
About this home
Welcome to 469 Ferry Bend Trail, a beautifully maintained home that blends comfort, style, and thoughtful upgrades. This inviting residence features a spacious layout with multiple living areas, a modern kitchen, quality finishes, and well-sized bedrooms designed for both privacy and functionality. Outdoors this property backs up to Clear Creek so you can enjoy a serene setting with plenty of space for relaxation or entertaining. This home is equipped with valuable improvements that set it apart, including a professionally encapsulated crawlspace-which provides long-term protection and energy efficiency, a whole home air purification system designed to deliver cleaner, healthier air throughout the home. The enhancements add comfort, durability, and efficiency for today's homeowner. Located in a desirable Crossville neighborhood, this property offers the perfect mix of rural tranquility and easy access to HWY 127 for an easy commute.
Contact an agent
Home facts
- Year built:2022
- Listing ID #:241546
- Added:178 day(s) ago
- Updated:February 10, 2026 at 02:49 PM
Rooms and interior
- Bedrooms:3
- Total bathrooms:2
- Full bathrooms:2
- Living area:1,400 sq. ft.
Heating and cooling
- Cooling:Central Air
- Heating:Heat Pump
Structure and exterior
- Roof:Shingle
- Year built:2022
- Building area:1,400 sq. ft.
Utilities
- Water:Public
Finances and disclosures
- Price:$340,000
- Price per sq. ft.:$242.86
New listings near 469 Ferry Bend Trail
- New
 $65,000Active5.07 Acres
$65,000Active5.07 Acres25 Thomas Springs Road, Crossville, TN 38572
MLS# 3128708Listed by: MOSSY OAK PROPERTIES LAND SALES LLC - New
 $65,000Active5.02 Acres
$65,000Active5.02 Acres24 Thomas Springs Road, Crossville, TN 38572
MLS# 3128709Listed by: MOSSY OAK PROPERTIES LAND SALES LLC - New
 $65,000Active5.02 Acres
$65,000Active5.02 AcresTract 24 Thomas Springs Road #24, Crossville, TN 38572
MLS# 1528362Listed by: MOSSY OAK PROPERTIES LAND SALES , LLC - New
 $359,900Active3 beds 2 baths1,405 sq. ft.
$359,900Active3 beds 2 baths1,405 sq. ft.91 Lake St, Crossville, TN 38572
MLS# 1329120Listed by: WEICHERT, REALTORS-THE WEBB AGENCY - New
 $150,000Active1.04 Acres
$150,000Active1.04 Acres25 Claremont Circle, Crossville, TN 38558
MLS# 1329124Listed by: THE REAL ESTATE COLLECTIVE - New
 $135,000Active12.6 Acres
$135,000Active12.6 Acres0 Vanwinkle Cemetery Road, Crossville, TN 38572
MLS# 3128665Listed by: EXIT CROSS ROADS REALTY LIVINGSTON - New
 $65,000Active5.19 Acres
$65,000Active5.19 Acres26 Thomas Springs Road, Crossville, TN 38572
MLS# 3128680Listed by: MOSSY OAK PROPERTIES LAND SALES LLC - New
 $400,000Active3 beds 3 baths2,767 sq. ft.
$400,000Active3 beds 3 baths2,767 sq. ft.2275 Spruce Loop, Crossville, TN 38555
MLS# 1329089Listed by: HIGHLANDS ELITE REAL ESTATE - New
 $15,000Active0.29 Acres
$15,000Active0.29 Acres153 Sugarbush Cir, Crossville, TN 38558
MLS# 3128524Listed by: ZACH TAYLOR REAL ESTATE - New
 $395,000Active2 beds 2 baths1,977 sq. ft.
$395,000Active2 beds 2 baths1,977 sq. ft.102 Torrey Pines Lane, Crossville, TN 38558
MLS# 3113288Listed by: CRYE-LEIKE BROWN REALTY

