484 Peavine Firetower Rd, Crossville, TN 38571
Local realty services provided by:Better Homes and Gardens Real Estate Gwin Realty
Listed by: tammy price, zach price
Office: tri-star real estate & auction co.,
MLS#:240832
Source:TN_UCAR
Price summary
- Price:$525,000
- Price per sq. ft.:$208.09
About this home
Beautiful Custom-Built One-Level Home on 1.52 Acres With Full Finished Basement This spacious, thoughtfully designed custom home offers 2,023 sq ft on the main level plus a fully heated and cooled basement with extensive finished and semi-finished space. Located just minutes from I-40, the property sits on a private 1.52 acre lot and includes multiple outdoor living areas, a whole-house generator, and high-quality finishes throughout.
Contact an agent
Home facts
- Year built:2010
- Listing ID #:240832
- Added:164 day(s) ago
- Updated:December 27, 2025 at 02:39 PM
Rooms and interior
- Bedrooms:3
- Total bathrooms:4
- Full bathrooms:3
- Half bathrooms:1
- Living area:2,523 sq. ft.
Heating and cooling
- Cooling:Central Air
- Heating:Central, Natural Gas
Structure and exterior
- Roof:Shingle
- Year built:2010
- Building area:2,523 sq. ft.
- Lot area:1.52 Acres
Utilities
- Water:Utility District
Finances and disclosures
- Price:$525,000
- Price per sq. ft.:$208.09
New listings near 484 Peavine Firetower Rd
- New
 $279,900Active2 beds 2 baths1,328 sq. ft.
$279,900Active2 beds 2 baths1,328 sq. ft.153 Glenwood Drive, Crossville, TN 38558
MLS# 1324896Listed by: WEICHERT, REALTORS-THE WEBB AGENCY - New
 $260,000Active3 beds 2 baths1,752 sq. ft.
$260,000Active3 beds 2 baths1,752 sq. ft.352 Lakeview Drive, Crossville, TN 38558
MLS# 1324871Listed by: CRYE-LEIKE BROWN REALTY - New
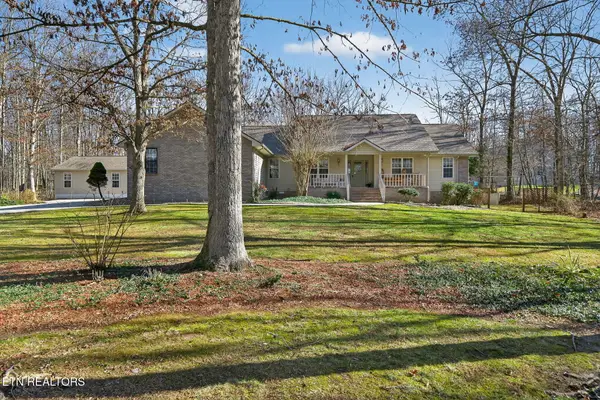 $549,000Active3 beds 3 baths2,092 sq. ft.
$549,000Active3 beds 3 baths2,092 sq. ft.1048 Forest Drive, Crossville, TN 38555
MLS# 1324864Listed by: HIGHLANDS ELITE REAL ESTATE - New
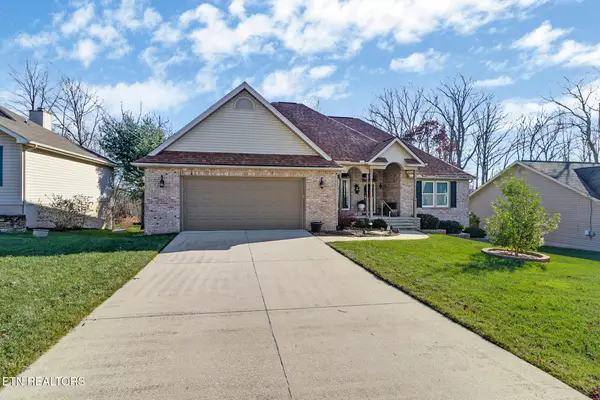 $475,000Active3 beds 2 baths2,183 sq. ft.
$475,000Active3 beds 2 baths2,183 sq. ft.222 Amherst Lane, Crossville, TN 38558
MLS# 1324866Listed by: THE REAL ESTATE COLLECTIVE - New
 $470,000Active3 beds 3 baths1,940 sq. ft.
$470,000Active3 beds 3 baths1,940 sq. ft.18 Sundown Lane, Crossville, TN 38571
MLS# 1324851Listed by: KELLER WILLIAMS ATHENS - New
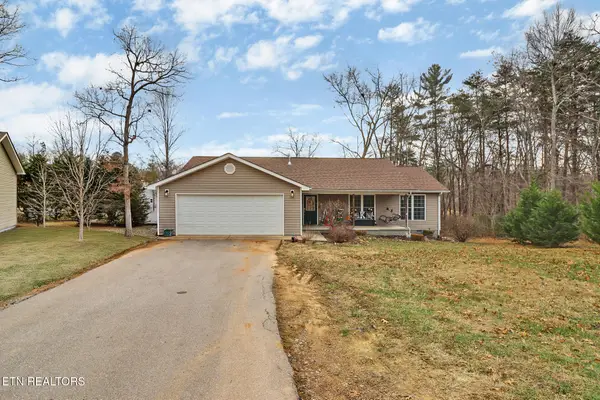 $483,000Active4 beds 3 baths2,408 sq. ft.
$483,000Active4 beds 3 baths2,408 sq. ft.223 Grove Loop, Crossville, TN 38555
MLS# 1324856Listed by: HIGHLANDS ELITE REAL ESTATE - New
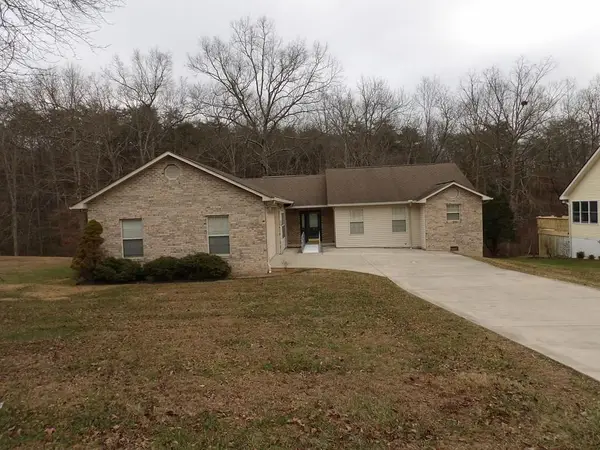 $339,900Active3 beds 2 baths1,854 sq. ft.
$339,900Active3 beds 2 baths1,854 sq. ft.58 Russell Lane, CROSSVILLE, TN 38555
MLS# 241212Listed by: BERKSHIRE HATHAWAY HOMESERVICES SOUTHERN REALTY - New
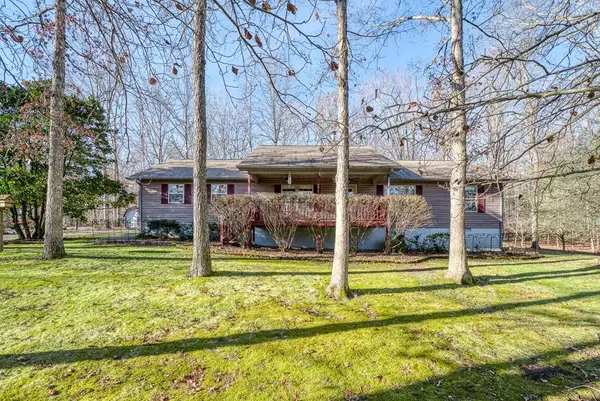 $347,000Active3 beds 2 baths1,684 sq. ft.
$347,000Active3 beds 2 baths1,684 sq. ft.327 Robin Hood Drive, CROSSVILLE, TN 38555
MLS# 241210Listed by: ISHAM-JONES REALTY - New
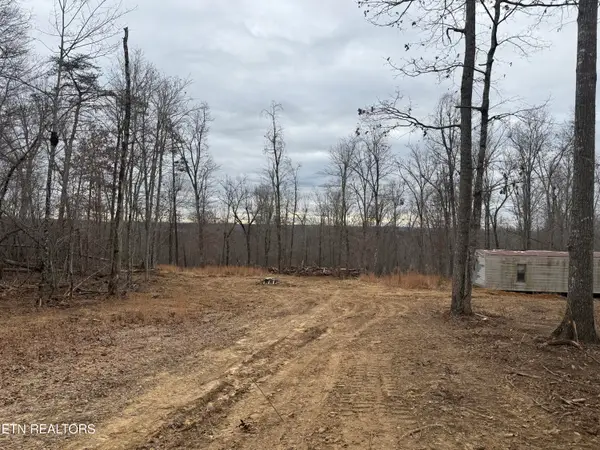 $67,500Active5 Acres
$67,500Active5 Acres322 Deck Rd, Crossville, TN 38572
MLS# 1324812Listed by: FIRST REALTY CO. - New
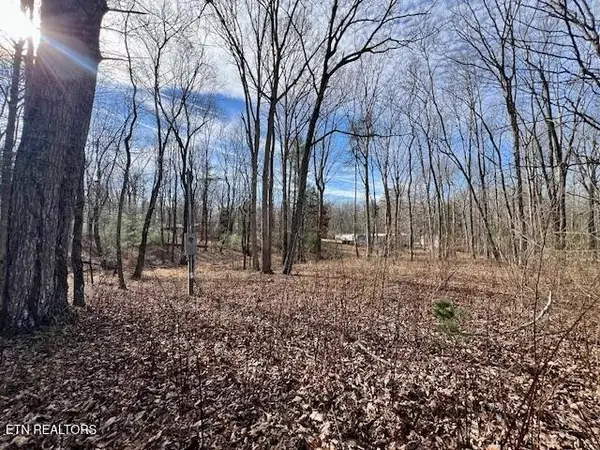 $10,000Active0.46 Acres
$10,000Active0.46 Acres19 Royal Circle, Crossville, TN 38558
MLS# 3068089Listed by: ISHAM JONES REALTY
