490 River Bend Drive, Crossville, TN 38555
Local realty services provided by:Better Homes and Gardens Real Estate Gwin Realty
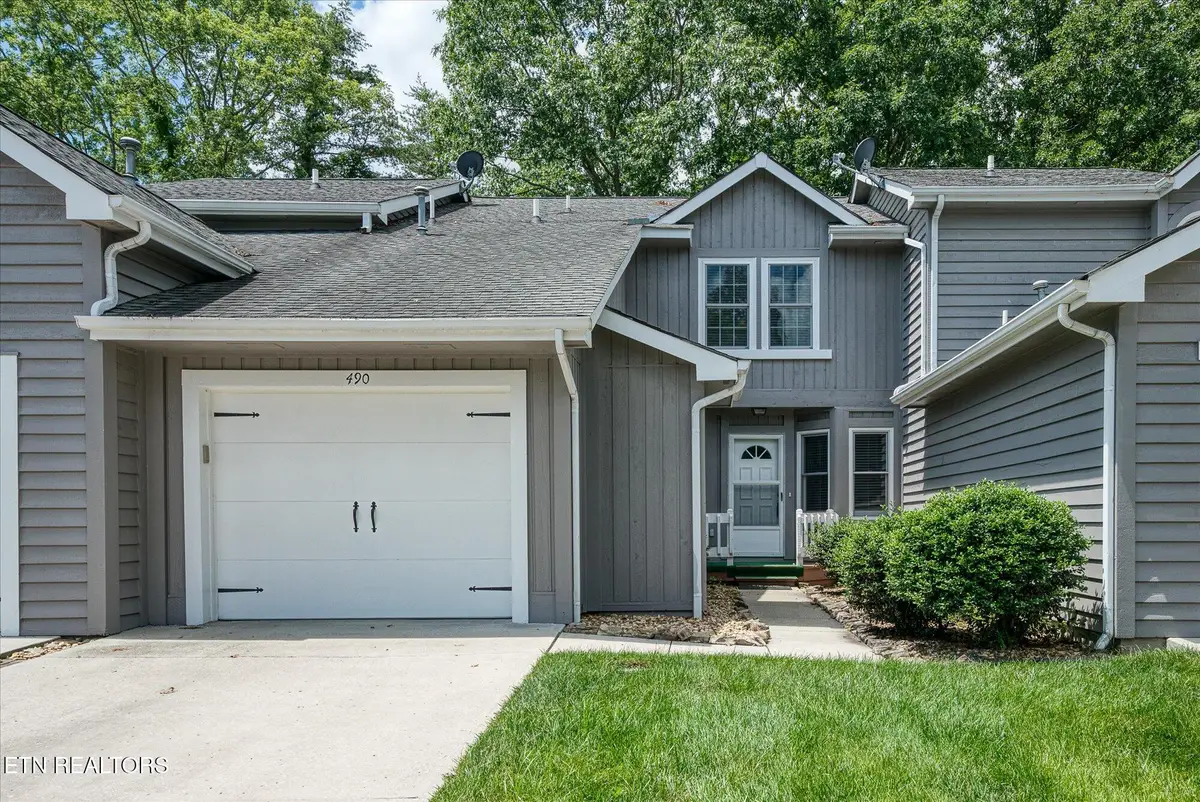
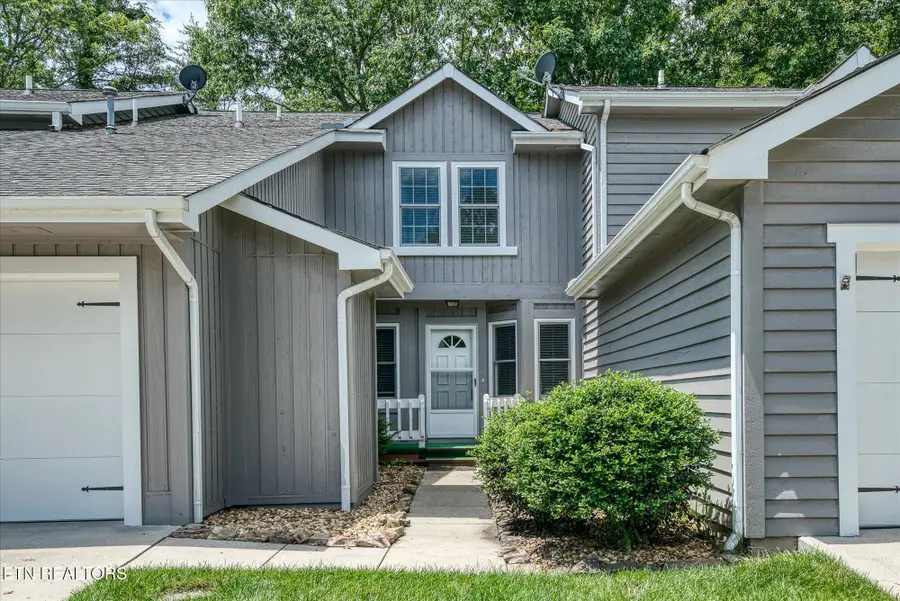
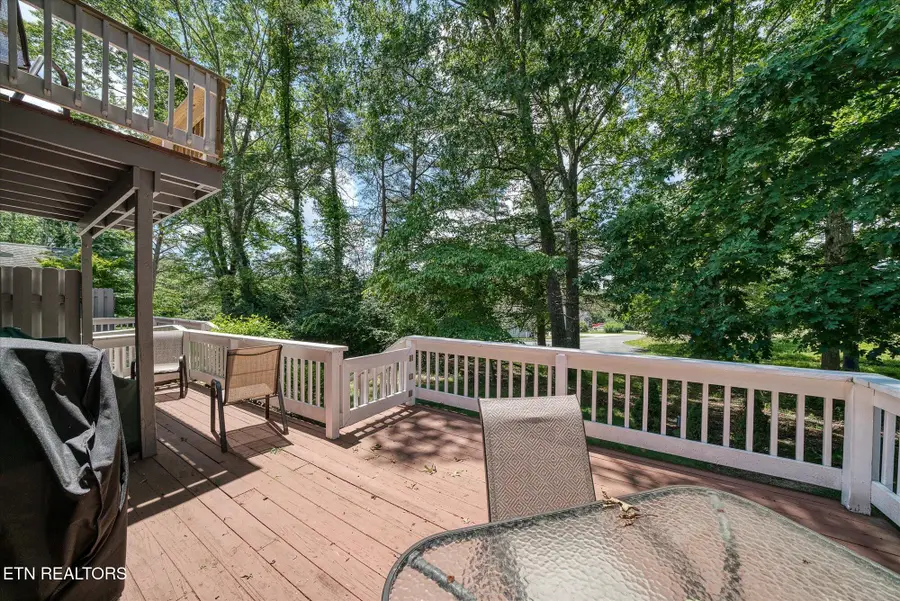
490 River Bend Drive,Crossville, TN 38555
$275,900
- 3 Beds
- 3 Baths
- 1,853 sq. ft.
- Single family
- Active
Listed by:sarah doran
Office:glade realty
MLS#:1292905
Source:TN_KAAR
Price summary
- Price:$275,900
- Price per sq. ft.:$148.89
- Monthly HOA dues:$300
About this home
Charming & Well-Maintained Townhome with Golf Course Views!
This lovely townhome offers both comfort and convenience, located just minutes from town and backs up to a golf course that's free to walk on. Enjoy seasonal views of the picturesque Holiday Lake from the front of the home. Inside, you'll find 3 bedrooms, 2 full baths, and a convenient powder room on the main floor. The spacious living room features a natural gas fireplace, perfect for cozy nights in.
The kitchen boasts newly installed quartz countertops and stainless steel appliances, overlooking the breakfast room. Tile flooring runs throughout the kitchen, breakfast room, laundry room, and powder bathroom for easy upkeep. The versatile office space can easily be transformed into a formal dining room, offering flexibility for your needs.
Upstairs, the primary bedroom is a retreat with a walk-in closet, newly updated acrylic walk-in shower, dual vanities, and a private balcony. Two additional guest bedrooms provide ample space for family or guests.
Additional highlights include a newly installed Bruno chair lift for easy access to the upper level and low-maintenance flooring throughout, including hardwood, tile, and luxury vinyl. Plus, the monthly dues cover all exterior maintenance, allowing for a carefree lifestyle.
Don't miss this rare opportunity to own a home that combines convenience, comfort, and beautiful surroundings!
Contact an agent
Home facts
- Year built:1988
- Listing Id #:1292905
- Added:156 day(s) ago
- Updated:July 20, 2025 at 02:32 PM
Rooms and interior
- Bedrooms:3
- Total bathrooms:3
- Full bathrooms:2
- Half bathrooms:1
- Living area:1,853 sq. ft.
Heating and cooling
- Cooling:Central Cooling
- Heating:Central, Heat Pump
Structure and exterior
- Year built:1988
- Building area:1,853 sq. ft.
Schools
- High school:Cumberland County
Utilities
- Sewer:Public Sewer
Finances and disclosures
- Price:$275,900
- Price per sq. ft.:$148.89
New listings near 490 River Bend Drive
- New
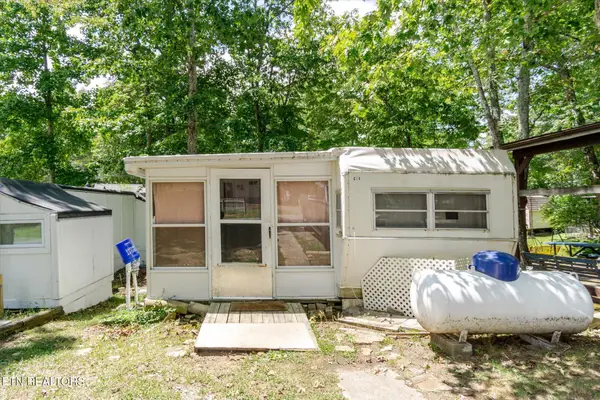 $29,900Active1 beds 1 baths436 sq. ft.
$29,900Active1 beds 1 baths436 sq. ft.80 Hollow Log Tr, Crossville, TN 38572
MLS# 1312103Listed by: ISHAM-JONES REALTY - New
 $6,500Active0.25 Acres
$6,500Active0.25 Acres4127 Sioux Rd, Crossville, TN 38572
MLS# 1312105Listed by: BERKSHIRE HATHAWAY HOMESERVICES SOUTHERN REALTY - New
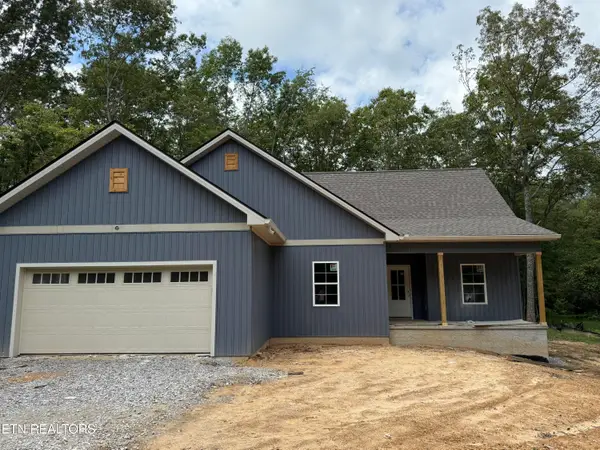 $460,000Active3 beds 2 baths1,612 sq. ft.
$460,000Active3 beds 2 baths1,612 sq. ft.160 Hawes Circle, Crossville, TN 38558
MLS# 1312112Listed by: GLADE REALTY - New
 $6,500Active0.26 Acres
$6,500Active0.26 Acres5305 Pawnee Rd, Crossville, TN 38572
MLS# 1312115Listed by: BERKSHIRE HATHAWAY HOMESERVICES SOUTHERN REALTY - New
 $29,900Active1 beds 1 baths436 sq. ft.
$29,900Active1 beds 1 baths436 sq. ft.80 Hollow Log Trail, CROSSVILLE, TN 38572
MLS# 238644Listed by: ISHAM-JONES REALTY - New
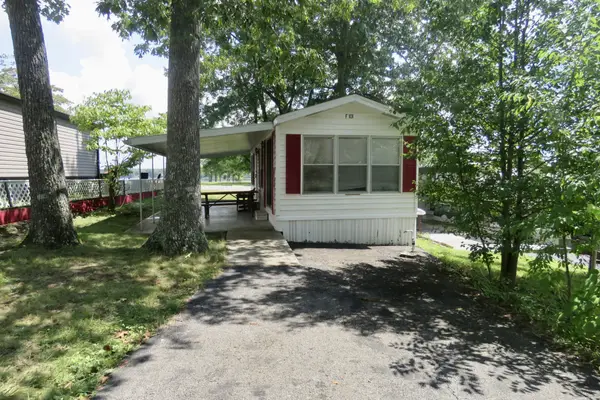 $114,929Active1 beds 1 baths600 sq. ft.
$114,929Active1 beds 1 baths600 sq. ft.131 Commanche Trl, Crossville, TN 38572
MLS# 2974185Listed by: SKENDER-NEWTON REALTY - New
 $10,500Active0.22 Acres
$10,500Active0.22 Acres817 Ojibwa Lane, Crossville, TN 38572
MLS# 1312087Listed by: BERKSHIRE HATHAWAY HOMESERVICES SOUTHERN REALTY - New
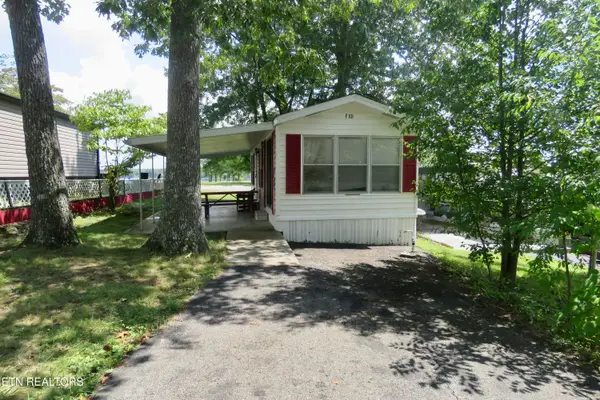 $114,929Active1 beds 1 baths600 sq. ft.
$114,929Active1 beds 1 baths600 sq. ft.131 Commanche Tr, Crossville, TN 38572
MLS# 1312091Listed by: SKENDER-NEWTON REALTY - New
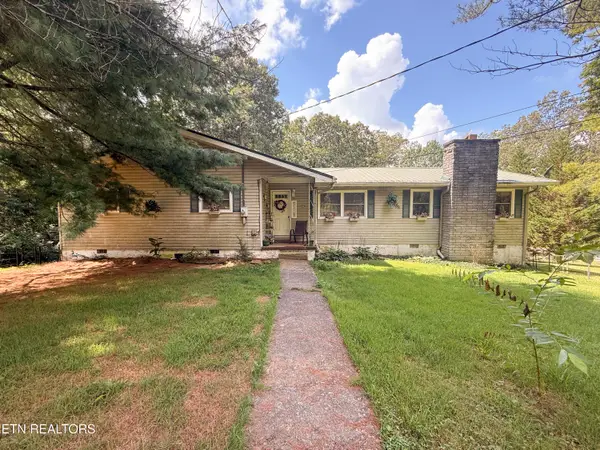 $305,000Active3 beds 2 baths1,524 sq. ft.
$305,000Active3 beds 2 baths1,524 sq. ft.266 Hickory Drive, Crossville, TN 38571
MLS# 1312056Listed by: REALTY EXECUTIVES ASSOCIATES - New
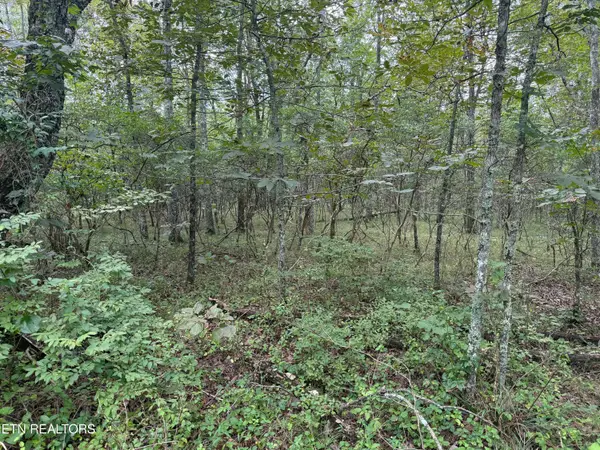 $8,000Active0.24 Acres
$8,000Active0.24 Acres130 Blackburn Drive, Crossville, TN 38558
MLS# 1312049Listed by: COLDWELL BANKER JIM HENRY
