494 Tenth St, Crossville, TN 38555
Local realty services provided by:Better Homes and Gardens Real Estate Heritage Group
494 Tenth St,Crossville, TN 38555
$295,000
- 3 Beds
- 2 Baths
- 2,234 sq. ft.
- Single family
- Active
Listed by: james turner mckinnie
Office: tri-star real estate & auction co, inc.
MLS#:2989857
Source:NASHVILLE
Price summary
- Price:$295,000
- Price per sq. ft.:$132.05
About this home
This 2234 sq. ft. brick ranch sits on almost an acre. Two lots in the Camelot subdivision contain this brick ranch. An additional end lot is available as an additional purchase. It is a buildable lot and currently has a portable workshop building on it. The home contains 3 bedrooms, 1.5 baths, sunroom with skylight, large family room with huge crab orchard stone fireplace, a covered patio area with stone floors and brick walls vinyl, tile and carpet floors, a kitchen complete with range and refrigerator, large family room w/brick and stone walls, and a natural stone fireplace. Amenities include a covered back patio, storage building, a newer roof and CH&A system. Location is just across the street from the Vocational School.... Just off Miller Ave in the heart of the city of Crossville.
Contact an agent
Home facts
- Year built:1971
- Listing ID #:2989857
- Added:126 day(s) ago
- Updated:January 09, 2026 at 03:27 PM
Rooms and interior
- Bedrooms:3
- Total bathrooms:2
- Full bathrooms:1
- Half bathrooms:1
- Living area:2,234 sq. ft.
Heating and cooling
- Cooling:Central Air
- Heating:Central
Structure and exterior
- Roof:Shingle
- Year built:1971
- Building area:2,234 sq. ft.
- Lot area:0.57 Acres
Schools
- High school:Cumberland County High School
- Middle school:Glenn Martin Elementary
- Elementary school:Glenn Martin Elementary
Utilities
- Water:Public, Water Available
- Sewer:Public Sewer
Finances and disclosures
- Price:$295,000
- Price per sq. ft.:$132.05
- Tax amount:$911
New listings near 494 Tenth St
- New
 $425,000Active2 beds 2 baths2,288 sq. ft.
$425,000Active2 beds 2 baths2,288 sq. ft.6 Chica Circle, Crossville, TN 38572
MLS# 1325898Listed by: HIGHLANDS ELITE REAL ESTATE - New
 $325,000Active3 beds 3 baths1,892 sq. ft.
$325,000Active3 beds 3 baths1,892 sq. ft.212 Bayberry Drive, Crossville, TN 38555
MLS# 1325918Listed by: HIGHLANDS ELITE REAL ESTATE - New
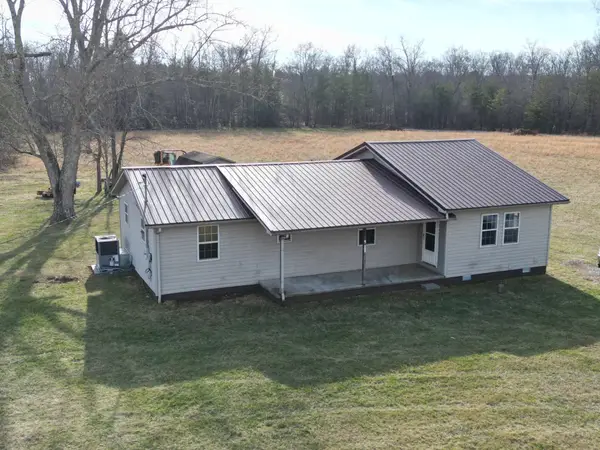 $269,500Active3 beds 2 baths1,392 sq. ft.
$269,500Active3 beds 2 baths1,392 sq. ft.10612 Newton Rd, Crossville, TN 38572
MLS# 3078674Listed by: FIRST REALTY CO. - New
 $299,900Active3 beds 3 baths2,640 sq. ft.
$299,900Active3 beds 3 baths2,640 sq. ft.656 Caryonah Road, CROSSVILLE, TN 38571
MLS# 241450Listed by: KELLER WILLIAMS REALTY DBA COOKEVILLE RE COMPANY - New
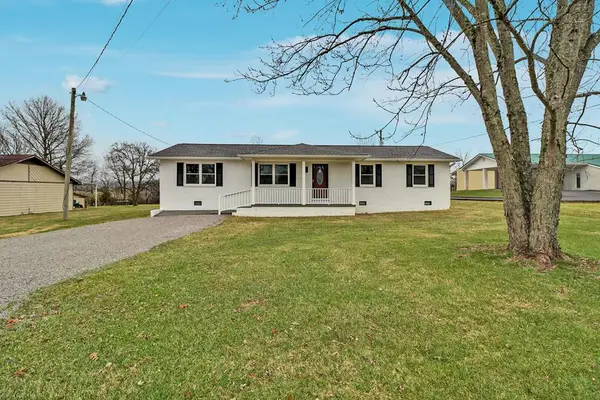 $289,900Active3 beds 3 baths1,368 sq. ft.
$289,900Active3 beds 3 baths1,368 sq. ft.3072 Genesis Road, CROSSVILLE, TN 38571
MLS# 241443Listed by: EXIT ROCKY TOP REALTY - New
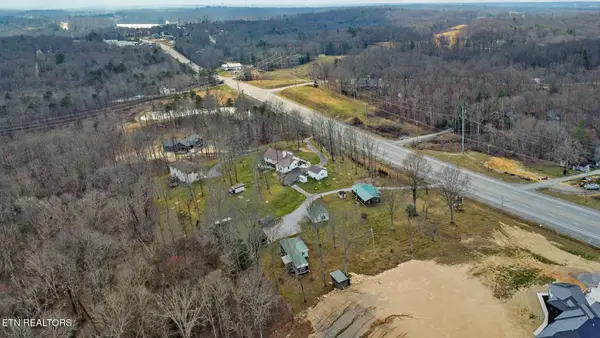 $350,000Active2 beds 2 baths1,404 sq. ft.
$350,000Active2 beds 2 baths1,404 sq. ft.2546 Peavine Rd, Crossville, TN 38571
MLS# 3074001Listed by: MITCHELL REAL ESTATE & AUCTION LLC - New
 $209,900Active3 beds 2 baths1,170 sq. ft.
$209,900Active3 beds 2 baths1,170 sq. ft.74 Thompson Lane, Crossville, TN 38555
MLS# 1325784Listed by: HIGHLANDS ELITE REAL ESTATE - New
 $189,000Active3 beds 2 baths1,248 sq. ft.
$189,000Active3 beds 2 baths1,248 sq. ft.139 Rugby Court, Crossville, TN 38558
MLS# 1325790Listed by: ISHAM-JONES REALTY - New
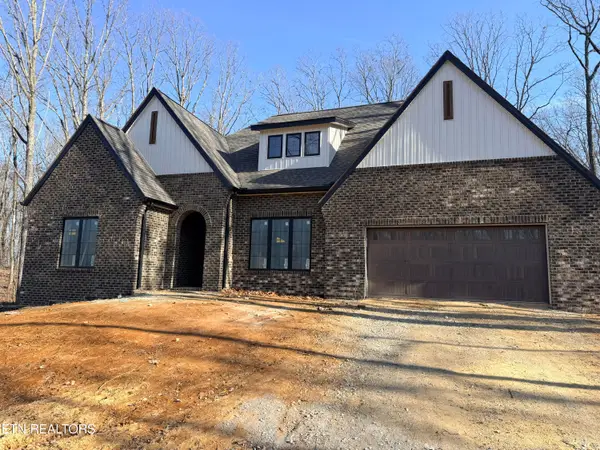 $799,000Active3 beds 3 baths2,001 sq. ft.
$799,000Active3 beds 3 baths2,001 sq. ft.134 Maple Ridge Drive, Crossville, TN 38558
MLS# 1325702Listed by: GLADE REALTY - New
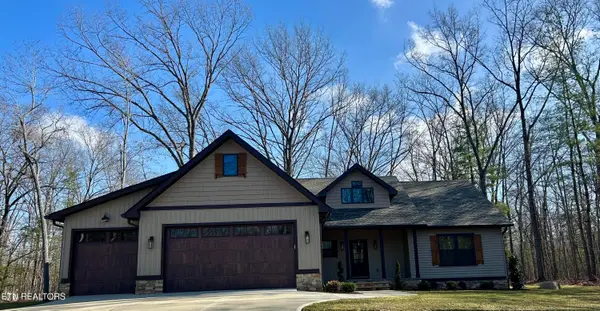 $525,000Active3 beds 2 baths1,731 sq. ft.
$525,000Active3 beds 2 baths1,731 sq. ft.701 Westchester Drive, Crossville, TN 38558
MLS# 1325723Listed by: THE REALTY FIRM
