496 Taylor Rd, Crossville, TN 38572
Local realty services provided by:Better Homes and Gardens Real Estate Jackson Realty
Listed by:margo carroll
Office:weichert, realtors-the webb agency
MLS#:1315502
Source:TN_KAAR
Price summary
- Price:$328,900
- Price per sq. ft.:$131.56
About this home
This spacious brick ranch on 1+ acres offers over 2,500 sq. ft. of living space with 4 bedrooms, 2 full baths, and a layout designed for both comfort and convenience. The eat-in kitchen has plenty of cupboard space, newer black stainless appliances, and has the convenience of an attached laundry room. The living room features a wood-burning fireplace insert, perfect for cozy evenings, while a large family/bonus room provides plenty of extra space—just waiting for your finishing touches.
Enjoy the best of country living on a 1.16-acre level lot that features a garden area, a shed building, and both front and back covered porches, perfect for relaxing and taking in the views of the neighboring farm fields and distant mountain backdrop. The carport adds practical shelter for vehicles, and the all-brick construction offers lasting durability.
Tucked into a quiet rural setting, this home offers the peaceful lifestyle you're looking for, while still being just minutes from the conveniences of downtown Crossville, including shopping, dining, and medical care. If you're looking for comfort, space, and a slower pace of life, this home is ready to welcome you!
Contact an agent
Home facts
- Year built:1976
- Listing ID #:1315502
- Added:14 day(s) ago
- Updated:September 30, 2025 at 10:11 PM
Rooms and interior
- Bedrooms:4
- Total bathrooms:2
- Full bathrooms:2
- Living area:2,500 sq. ft.
Heating and cooling
- Cooling:Central Cooling
- Heating:Electric, Forced Air
Structure and exterior
- Year built:1976
- Building area:2,500 sq. ft.
- Lot area:1.16 Acres
Utilities
- Sewer:Septic Tank
Finances and disclosures
- Price:$328,900
- Price per sq. ft.:$131.56
New listings near 496 Taylor Rd
- New
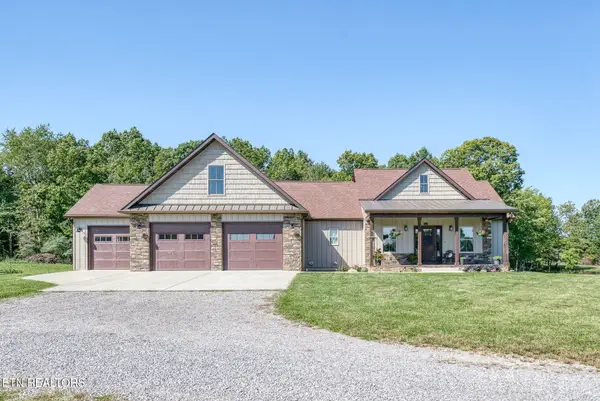 $1,200,000Active5 beds 4 baths4,375 sq. ft.
$1,200,000Active5 beds 4 baths4,375 sq. ft.804 Linder Loop, Crossville, TN 38571
MLS# 1317045Listed by: HIGHLANDS ELITE REAL ESTATE 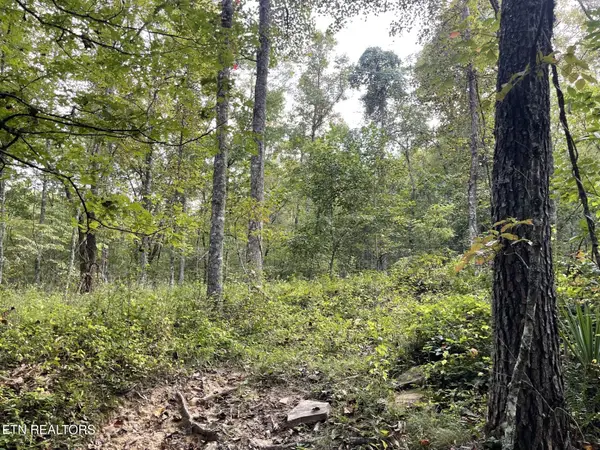 $76,250Pending30.5 Acres
$76,250Pending30.5 Acres0 Off Buckridge Rd. - 30.5 Acres, Crossville, TN 38572
MLS# 3004027Listed by: CENTURY 21 REALTY GROUP, LLC- New
 $89,000Active0.5 Acres
$89,000Active0.5 Acres9435 Cherokee Tr, Crossville, TN 38572
MLS# 3004033Listed by: CENTURY 21 REALTY GROUP, LLC - New
 $37,000Active0.78 Acres
$37,000Active0.78 Acres0 Deer Creek Drive, Crossville, TN 38571
MLS# 3004040Listed by: CENTURY 21 REALTY GROUP, LLC - New
 $154,500Active11.03 Acres
$154,500Active11.03 Acres0 Old Genesis Rd., Crossville, TN 38571
MLS# 3004041Listed by: CENTURY 21 REALTY GROUP, LLC - New
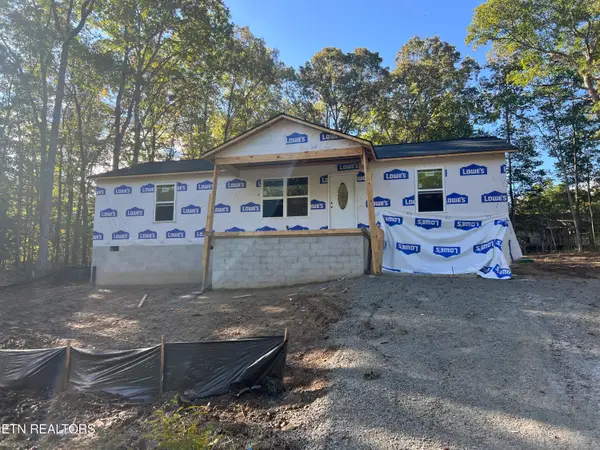 $239,900Active2 beds 2 baths1,200 sq. ft.
$239,900Active2 beds 2 baths1,200 sq. ft.6316 Osage Rd, Crossville, TN 38572
MLS# 1317019Listed by: BERKSHIRE HATHAWAY HOMESERVICES SOUTHERN REALTY - New
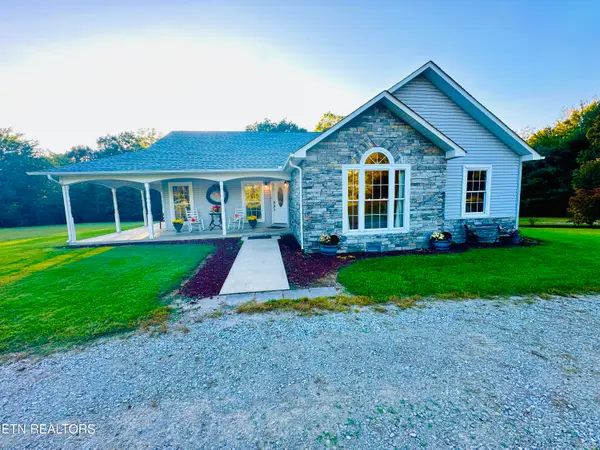 $539,000Active3 beds 2 baths1,838 sq. ft.
$539,000Active3 beds 2 baths1,838 sq. ft.145 Windswept Drive, Crossville, TN 38571
MLS# 1317034Listed by: EAGLE VIEW REALTY, LLC - New
 Listed by BHGRE$7,500Active0.34 Acres
Listed by BHGRE$7,500Active0.34 Acres149 Brambleton Drive, Crossville, TN 38558
MLS# 1316959Listed by: BETTER HOMES AND GARDEN REAL ESTATE GWIN REALTY - New
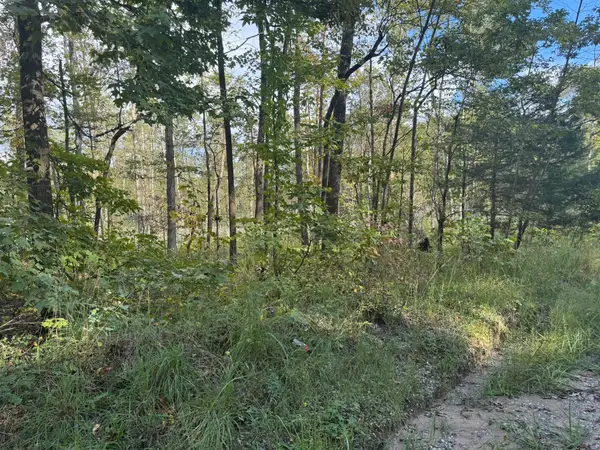 $48,000Active4.72 Acres
$48,000Active4.72 Acres0 Valley View, Crossville, TN 38572
MLS# 3003585Listed by: HIGHLANDS ELITE REAL ESTATE - New
 $459,900Active5 beds 3 baths4,006 sq. ft.
$459,900Active5 beds 3 baths4,006 sq. ft.8903 Us-127, Crossville, TN 38571
MLS# 1316951Listed by: RE/MAX FINEST
