504 Druid Landing, Crossville, TN 38558
Local realty services provided by:Better Homes and Gardens Real Estate Gwin Realty
504 Druid Landing,Crossville, TN 38558
$299,900
- 3 Beds
- 3 Baths
- 2,104 sq. ft.
- Single family
- Active
Listed by:matt shaffer
Office:weichert, realtors-the webb agency
MLS#:1303230
Source:TN_KAAR
Price summary
- Price:$299,900
- Price per sq. ft.:$142.54
- Monthly HOA dues:$510
About this home
Looking for a stunning townhouse with views of the 16th hole of the Druid Hills Golf Course? Look no further! This charming townhome, located in the desirable Fairfield Glade community, offers the perfect blend of comfort, style, and convenience. Plus, the seller is willing to cover the HOA fees for the first 6 months with an acceptable offer! Relax and enjoy picturesque golf course and mountain views from your private deck. Inside, the spacious living room features a beautiful corner stone wood-burning fireplace and easy access to the deck—perfect for entertaining or unwinding. The main level is adorned with gorgeous, scratch-proof vinyl flooring, adding both elegance and durability to your home. The kitchen boasts a cozy eat-in area and a breakfast bar, along with sleek black kitchen appliances, including a newer trash compactor. For added convenience, the seller replaced the spiral staircase with a beautiful set of stairs, complete with a landing, enhancing both the functionality and aesthetic of the space. Upstairs, you'll find new carpeting and windows throughout. The loft area can serve as a family room or home office, and the separate 3rd bedroom offers a private guest suite. The master bedroom provides easy access to the deck, two closets, and even a dedicated makeup vanity area. For added peace of mind, the seller has encapsulated the crawlspace and installed a dehumidifier. The exterior of the building is maintained by the association, offering worry-free living. Whether you're seeking a vacation home, a second home, or a serene place to call your own, this townhome is perfect for any lifestyle. And with the option to close quickly, you could be settling in sooner than you think! Fairfield Glade offers a wealth of amenities, including 11 lakes, 2 marinas for boating and fishing, 5 championship golf courses, hiking trails, a racquet center with tennis and pickleball courts, 2 outdoor swimming pools, an indoor pool, a fitness center, and so much more! Don't miss out on this incredible opportunity to own in one of the most sought-after communities in the area. Schedule your tour today!
Contact an agent
Home facts
- Year built:1984
- Listing ID #:1303230
- Added:114 day(s) ago
- Updated:September 01, 2025 at 01:05 AM
Rooms and interior
- Bedrooms:3
- Total bathrooms:3
- Full bathrooms:3
- Living area:2,104 sq. ft.
Heating and cooling
- Cooling:Central Cooling
- Heating:Ceiling, Electric
Structure and exterior
- Year built:1984
- Building area:2,104 sq. ft.
- Lot area:0.12 Acres
Utilities
- Sewer:Public Sewer
Finances and disclosures
- Price:$299,900
- Price per sq. ft.:$142.54
New listings near 504 Druid Landing
- New
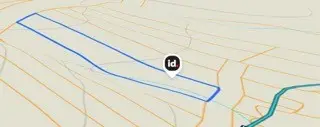 $23,000Active1.47 Acres
$23,000Active1.47 Acres105 Brown Creek Dr, Crossville, TN 38558
MLS# 3001859Listed by: GRATEFUL ACRES REALTY - New
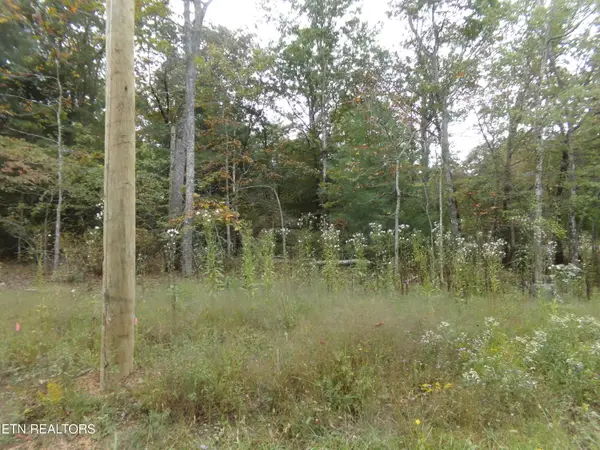 $21,500Active0.51 Acres
$21,500Active0.51 Acres7039&7041 Ute Lane, Crossville, TN 38572
MLS# 1316501Listed by: TRIPLE C REALTY & AUCTION, LLC - New
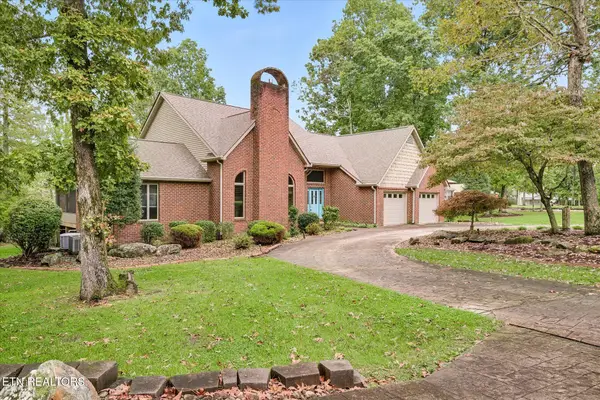 $899,929Active3 beds 3 baths2,839 sq. ft.
$899,929Active3 beds 3 baths2,839 sq. ft.8537 Cherokee Trail, Crossville, TN 38572
MLS# 1316520Listed by: SKENDER-NEWTON REALTY - New
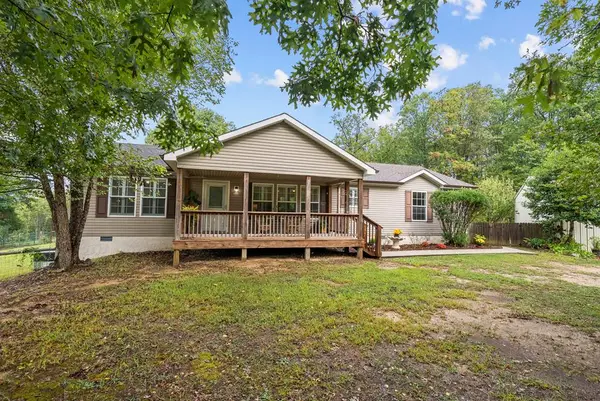 $375,000Active3 beds 2 baths1,620 sq. ft.
$375,000Active3 beds 2 baths1,620 sq. ft.1301 Valley View Rd, CROSSVILLE, TN 38572
MLS# 239573Listed by: WALLACE - New
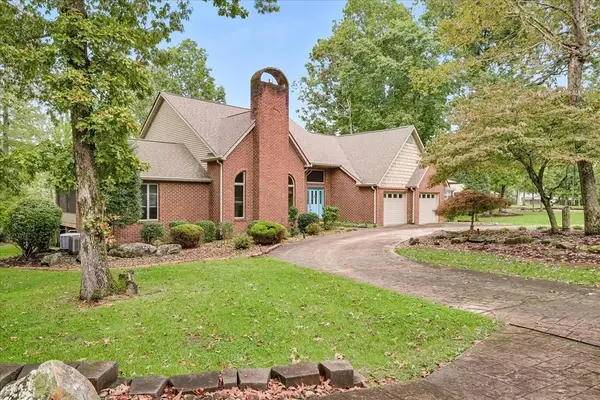 $899,929Active3 beds 3 baths2,839 sq. ft.
$899,929Active3 beds 3 baths2,839 sq. ft.8537 Cherokee Trail, CROSSVILLE, TN 38572
MLS# 239575Listed by: SKENDER-NEWTON REALTY - New
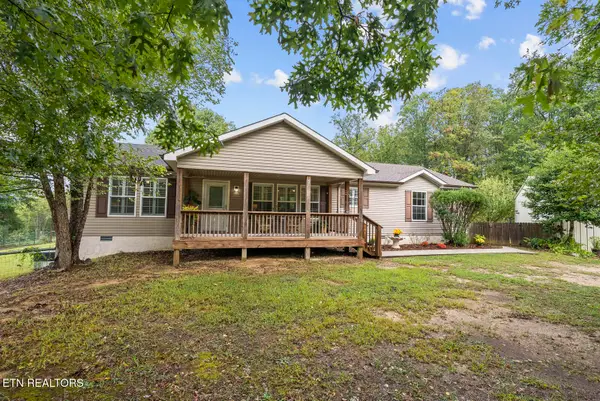 $375,000Active3 beds 2 baths1,620 sq. ft.
$375,000Active3 beds 2 baths1,620 sq. ft.1301 Valley View Rd, Crossville, TN 38572
MLS# 1316514Listed by: WALLACE - Open Sun, 6 to 8pmNew
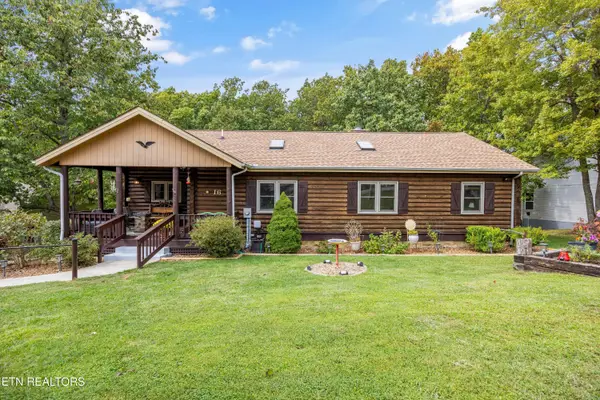 $339,500Active2 beds 3 baths1,504 sq. ft.
$339,500Active2 beds 3 baths1,504 sq. ft.16 Bingham Way, Crossville, TN 38558
MLS# 1316482Listed by: WALLACE - New
 $38,000Active0.5 Acres
$38,000Active0.5 AcresLot 1 Old Tanner Cemetery Rd, Crossville, TN 38571
MLS# 1316468Listed by: PIONEER REALTY, INC. - New
 $42,000Active0.55 Acres
$42,000Active0.55 AcresLot 2 Old Tanner Cemetery Rd, Crossville, TN 38571
MLS# 1316469Listed by: PIONEER REALTY, INC. - New
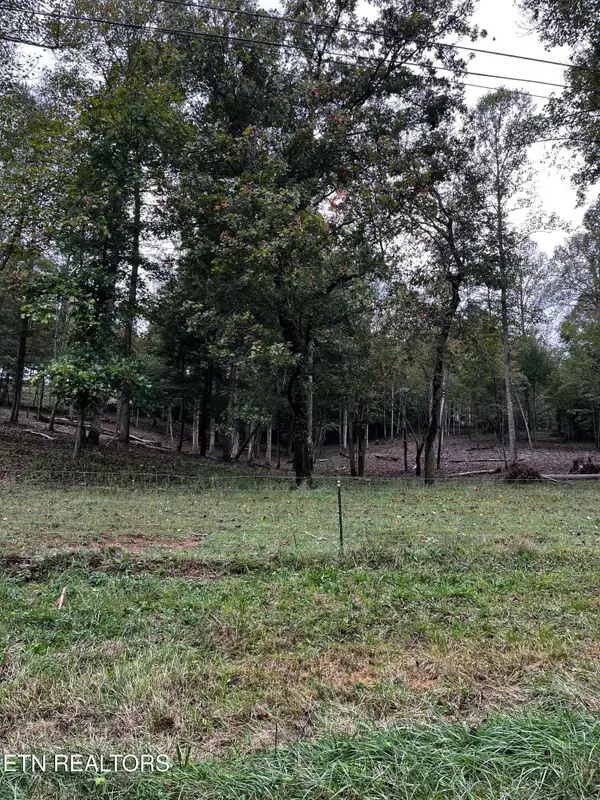 $45,000Active0.59 Acres
$45,000Active0.59 AcresLot 3 Old Tanner Cemetery Rd, Crossville, TN 38571
MLS# 1316470Listed by: PIONEER REALTY, INC.
