506 Snead Drive, CROSSVILLE, TN 38558
Local realty services provided by:Better Homes and Gardens Real Estate Gwin Realty
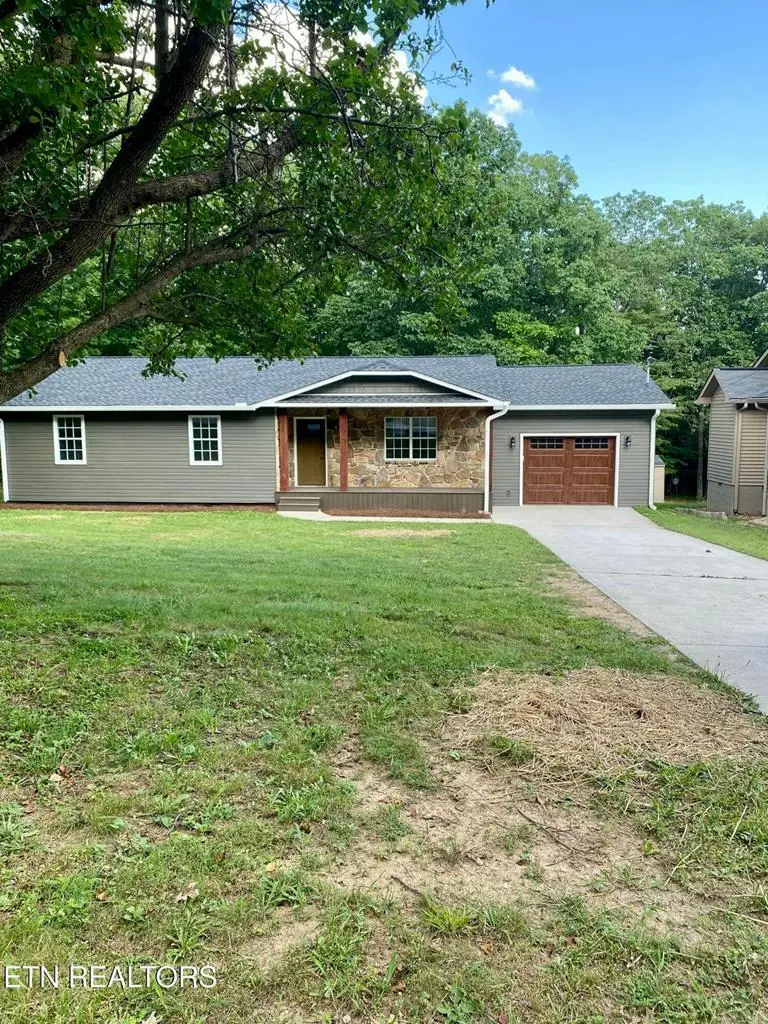
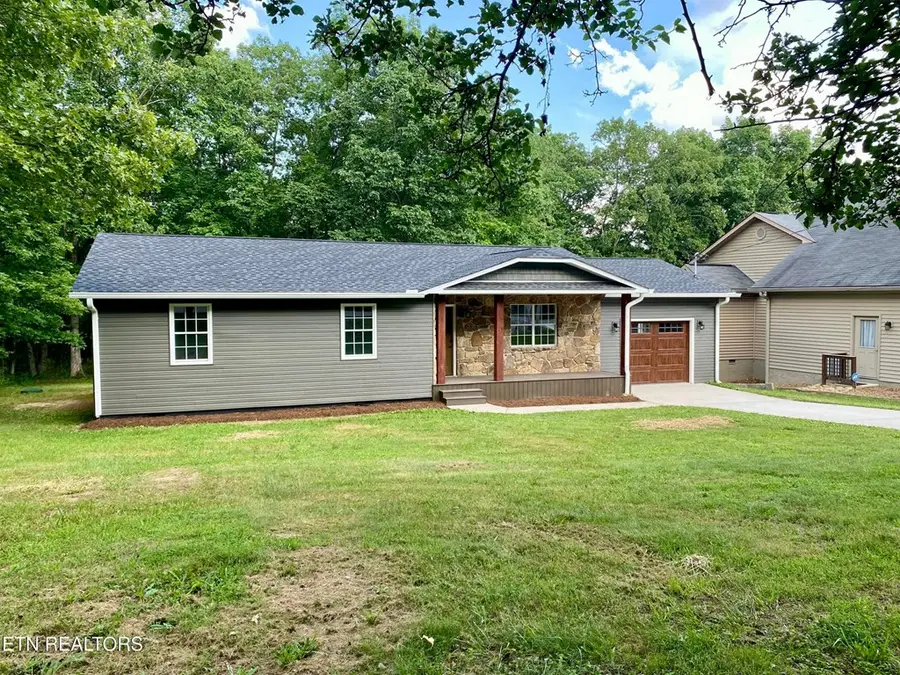
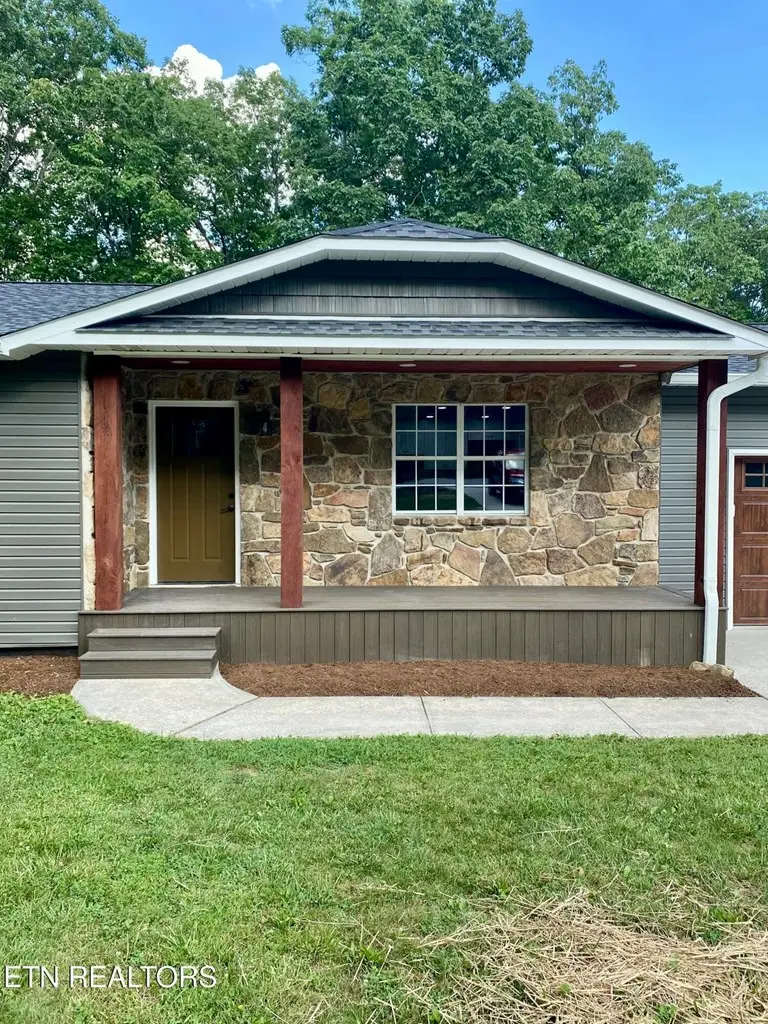
Listed by:chris dalton
Office:highlands elite real estate llc. - crvl
MLS#:237490
Source:TN_UCAR
Price summary
- Price:$349,900
- Price per sq. ft.:$239.82
About this home
Newly Remodeled - Welcome to this charming 3-bed, 2-bathroo house located at 506 Snead Dr, with new LVP flooring, paint, cabinets, granite and new tile. This lovely property offers a total livable area of 1459 sq.ft. with beautiful local stone on the front providing ample space for you and your family to enjoy. As you enter the home, you are greeted by a spacious living area that is perfect for entertaining guests or spending quality time with your loved ones, with a large sunroom. The kitchen is equipped with modern appliances and plenty of cabinet space for storage, making meal preparation a breeze. The master bedroom features an ensuite bathroom with a new tile shower for added convenience, while the two additional bedrooms are ideal for children, guests, or a home office. The second bathroom is beautifully upgraded and includes a bathtub/shower combo. Outside, you will find a well-maintained backyard with a new deck that is perfect for outdoor activities or simply
Contact an agent
Home facts
- Year built:1986
- Listing Id #:237490
- Added:51 day(s) ago
- Updated:August 16, 2025 at 02:12 PM
Rooms and interior
- Bedrooms:3
- Total bathrooms:2
- Full bathrooms:2
- Living area:1,459 sq. ft.
Heating and cooling
- Cooling:Central Air
- Heating:Central, Electric, Natural Gas
Structure and exterior
- Roof:Composition, Shingle
- Year built:1986
- Building area:1,459 sq. ft.
- Lot area:0.25 Acres
Utilities
- Water:Public
Finances and disclosures
- Price:$349,900
- Price per sq. ft.:$239.82
New listings near 506 Snead Drive
- New
 $200,000Active0.72 Acres
$200,000Active0.72 Acres0.72 Ac Waterview Drive, Crossville, TN 38555
MLS# 1312317Listed by: PROVISION REALTY GROUP - New
 $575,000Active3 beds 3 baths2,400 sq. ft.
$575,000Active3 beds 3 baths2,400 sq. ft.2069 Cravens Drive, Crossville, TN 38572
MLS# 1312321Listed by: WEICHERT REALTORS THE WEBB AGE - New
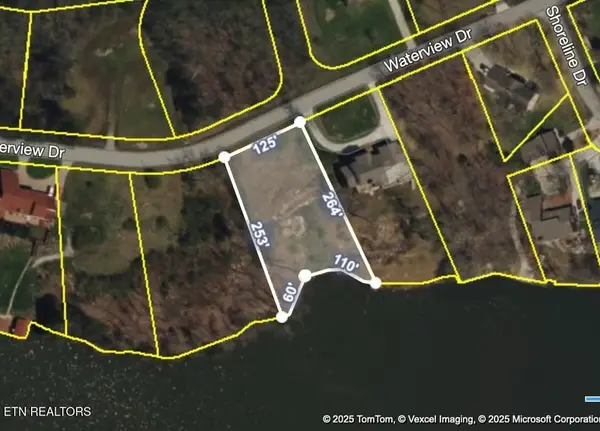 $200,000Active0.72 Acres
$200,000Active0.72 Acres0 0.72 Ac Waterview Drive, Crossville, TN 38555
MLS# 2975132Listed by: PROVISION REALTY GROUP - New
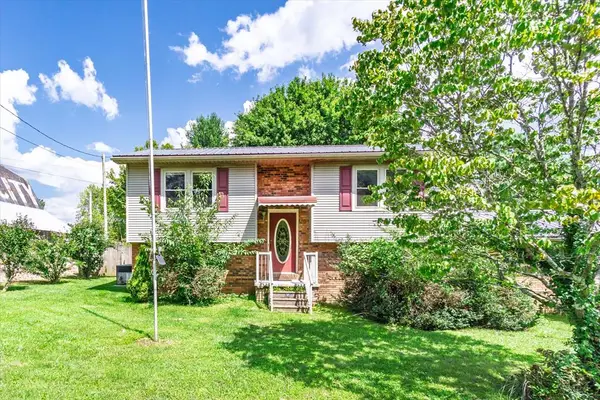 $250,000Active3 beds 2 baths2,175 sq. ft.
$250,000Active3 beds 2 baths2,175 sq. ft.773 Dunbar Rd, CROSSVILLE, TN 38572
MLS# 238684Listed by: THE REAL ESTATE COLLECTIVE - New
 $70,000Active0.89 Acres
$70,000Active0.89 Acres3053 Nocatee Trace, Crossville, TN 38572
MLS# 1312265Listed by: WEATHERSBY REALTY - New
 $588,000Active5 beds 4 baths2,822 sq. ft.
$588,000Active5 beds 4 baths2,822 sq. ft.290 Lawsontown Rd, Crossville, TN 38572
MLS# 1312262Listed by: USREALTY.COM, LLP - New
 $5,000Active0.25 Acres
$5,000Active0.25 Acres1031 Redwing Drive, Crossville, TN 38572
MLS# 1312241Listed by: WEICHERT, REALTORS-THE WEBB AGENCY - New
 $129,900Active3 beds 2 baths1,296 sq. ft.
$129,900Active3 beds 2 baths1,296 sq. ft.441 Daymon Cir, CROSSVILLE, TN 38572
MLS# 238671Listed by: THE REALTY FIRM-CROSSVILLE - New
 $798,800Active3 beds 4 baths3,040 sq. ft.
$798,800Active3 beds 4 baths3,040 sq. ft.131 Mountain View Drive, Crossville, TN 38558
MLS# 1312172Listed by: ZURICH HOMES REALTY, INC. - New
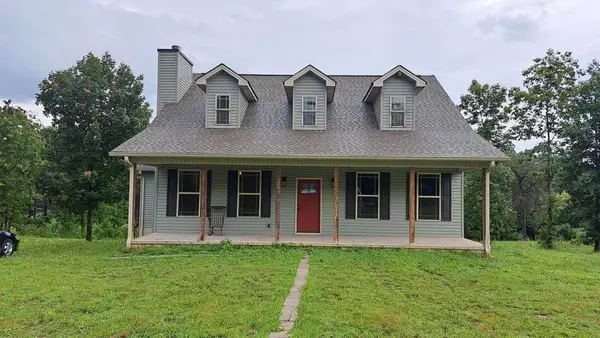 $775,000Active4 beds 2 baths2,962 sq. ft.
$775,000Active4 beds 2 baths2,962 sq. ft.899 Flat Rock Rd, CROSSVILLE, TN 38572
MLS# 238656Listed by: SOUTHERN HILLS REALTY OF TN

