506 Snead Drive, Crossville, TN 38558
Local realty services provided by:Better Homes and Gardens Real Estate Gwin Realty
Listed by: judy brooks
Office: century 21 fountain realty, llc.
MLS#:1314664
Source:TN_KAAR
Price summary
- Price:$312,900
- Price per sq. ft.:$214.46
- Monthly HOA dues:$123
About this home
WOW! DO NOT MISS THIS NEWLY REMODELED HOME IN MOVE-IN CONDITION FROM THE INSIDE OUT WITH A GREAT LOCATION TOO!!!The features of this home are 3 bedrooms, 2 full baths, with LVP flooring throughout, spacious open living room to the kitchen with new appliances, plenty of cabinets for storage not to mention pantry and granite counter tops too! The primary suite bath has a new tile shower with other upgrades as well as the second bath that has a large soaking tub/shower. Off from the kitchen is a large sunroom with a seasonal mountain/wooded view for your relaxing enjoyment, Also, a new deck, cement floor crawlspace, extra-long garage for extra storage or workshop and a new garage door. The front of the house has a great updated curb appeal and there’s a new roof and newer HVAC. COME AND SEE FOR YOURSELF!!
Contact an agent
Home facts
- Year built:1986
- Listing ID #:1314664
- Added:157 day(s) ago
- Updated:February 13, 2026 at 06:12 PM
Rooms and interior
- Bedrooms:3
- Total bathrooms:2
- Full bathrooms:2
- Living area:1,459 sq. ft.
Heating and cooling
- Cooling:Central Cooling
- Heating:Central, Electric
Structure and exterior
- Year built:1986
- Building area:1,459 sq. ft.
- Lot area:0.25 Acres
Utilities
- Sewer:Public Sewer
Finances and disclosures
- Price:$312,900
- Price per sq. ft.:$214.46
New listings near 506 Snead Drive
 $7,999Pending0.26 Acres
$7,999Pending0.26 Acres1024 Hopi Drive, Crossville, TN 38572
MLS# 1329352Listed by: RE/MAX FINEST- New
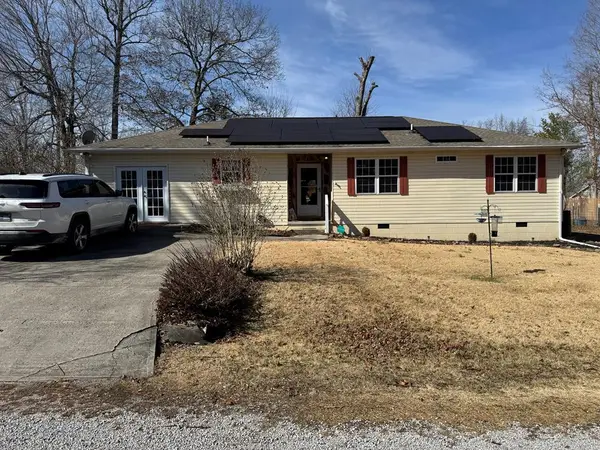 $353,500Active2 beds 2 baths1,270 sq. ft.
$353,500Active2 beds 2 baths1,270 sq. ft.15 Rena Circle, CROSSVILLE, TN 38572
MLS# 242133Listed by: THE REAL ESTATE COLLECTIVE CROSSVILLE - New
 $379,000Active3 beds 3 baths2,200 sq. ft.
$379,000Active3 beds 3 baths2,200 sq. ft.254 Woody Cemetery Rd, Crossville, TN 38571
MLS# 1329277Listed by: RE/MAX FINEST - New
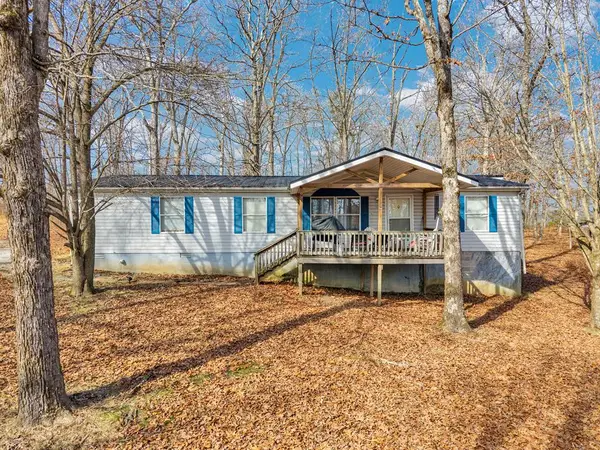 $189,700Active3 beds 2 baths
$189,700Active3 beds 2 baths3687 Peavine, CROSSVILLE, TN 38571
MLS# 242123Listed by: THE REALTY FIRM - New
 $199,700Active3 beds 2 baths1,248 sq. ft.
$199,700Active3 beds 2 baths1,248 sq. ft.3659 Peavine, CROSSVILLE, TN 38571
MLS# 242125Listed by: THE REALTY FIRM - New
 $39,700Active1.11 Acres
$39,700Active1.11 Acres0 Peavine, CROSSVILLE, TN 38571
MLS# 242126Listed by: THE REALTY FIRM - New
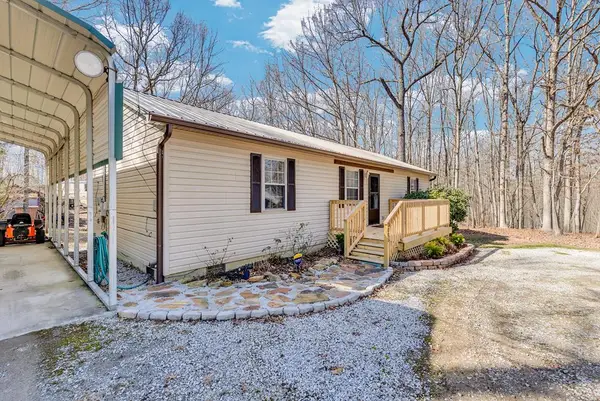 $239,700Active2 beds 2 baths
$239,700Active2 beds 2 baths3005 Nocatee Trace, CROSSVILLE, TN 38571
MLS# 242127Listed by: THE REALTY FIRM - New
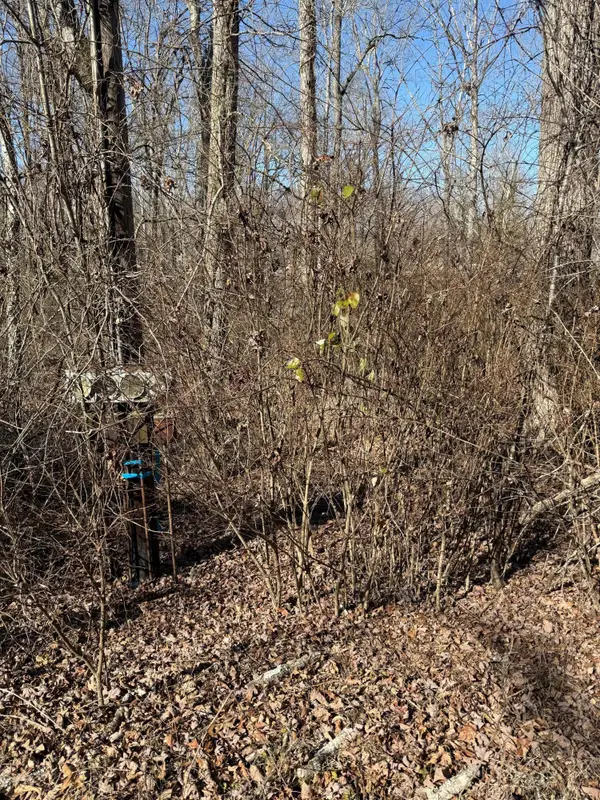 $7,500Active0.18 Acres
$7,500Active0.18 Acres122 Hickory Hollow Road, Crossville, TN 38572
MLS# 1528422Listed by: CENTURY 21 PROFESSIONAL GROUP - New
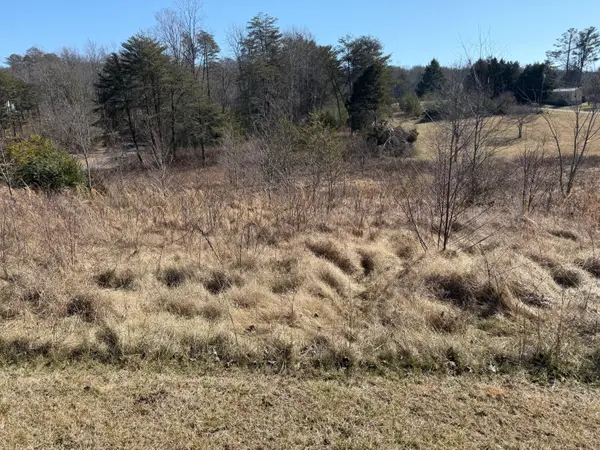 $14,000Active0.88 Acres
$14,000Active0.88 Acres7 Crockett Lake Drive, Crossville, TN 38572
MLS# 1528423Listed by: CENTURY 21 PROFESSIONAL GROUP - New
 $359,000Active3 beds 2 baths1,896 sq. ft.
$359,000Active3 beds 2 baths1,896 sq. ft.157 Exeter Drive, Crossville, TN 38558
MLS# 1329197Listed by: KELLER WILLIAMS REALTY

