532 Saint George Drive, Crossville, TN 38558
Local realty services provided by:Better Homes and Gardens Real Estate Gwin Realty
532 Saint George Drive,Crossville, TN 38558
$439,900
- 3 Beds
- 2 Baths
- 1,853 sq. ft.
- Single family
- Pending
Listed by: tina griffith
Office: weichert, realtors-the webb agency
MLS#:1321417
Source:TN_KAAR
Price summary
- Price:$439,900
- Price per sq. ft.:$237.4
- Monthly HOA dues:$120
About this home
Very nice new construction underway in the FFG Community.
Open space 3 BR home. Custom kitchen cabinets with island and beautiful White Castle granite counter tops.Extra pantry storage. Cathedral ceilings in main living area. En-suite Master BR with trey ceiling and large walk-in closet. The master bath has a walk-in shower and a double vanity. Gas log ventless fireplace in the main living area. The sunroom has access to a 12 x 12 screened-in porch and a 12 x 14 covered deck. There are brick and vinyl accents on the front of the home.
Luxury vinyl plank flooring throughout the entire home. Home has underneath crawl space with encapsulation and small storage room. Great location with a short distance to the FFG Community Complex and recreation facilities.
Contact an agent
Home facts
- Year built:2025
- Listing ID #:1321417
- Added:38 day(s) ago
- Updated:December 19, 2025 at 08:31 AM
Rooms and interior
- Bedrooms:3
- Total bathrooms:2
- Full bathrooms:2
- Living area:1,853 sq. ft.
Heating and cooling
- Cooling:Central Cooling
- Heating:Central, Propane
Structure and exterior
- Year built:2025
- Building area:1,853 sq. ft.
- Lot area:0.28 Acres
Schools
- High school:Stone Memorial
- Middle school:Crab Orchard
- Elementary school:Crab Orchard
Utilities
- Sewer:Public Sewer
Finances and disclosures
- Price:$439,900
- Price per sq. ft.:$237.4
New listings near 532 Saint George Drive
- New
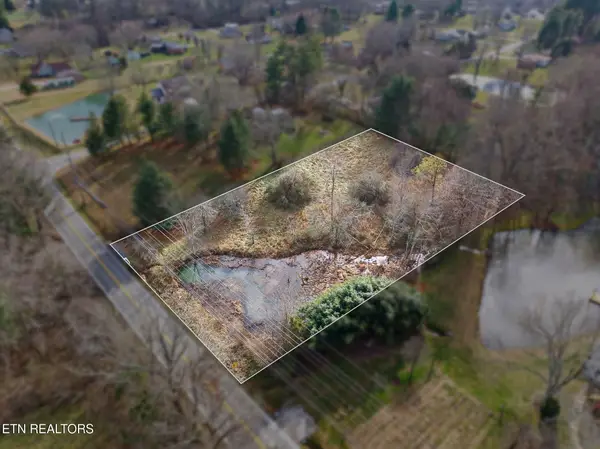 $39,500Active1.37 Acres
$39,500Active1.37 AcresPigeon Ridge Rd, Crossville, TN 38572
MLS# 1324555Listed by: LPT REALTY, LLC - New
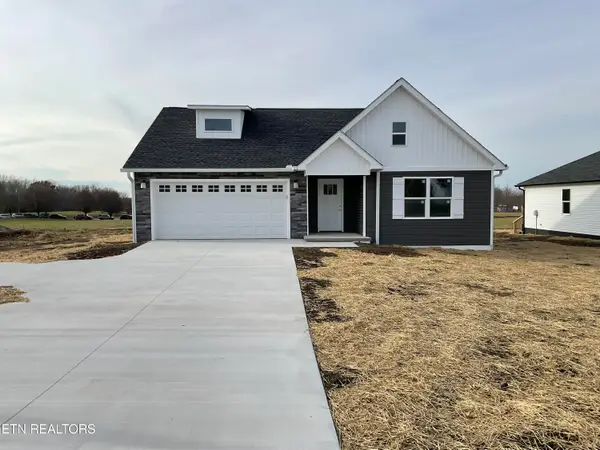 $315,000Active3 beds 2 baths1,388 sq. ft.
$315,000Active3 beds 2 baths1,388 sq. ft.1293 Cook Rd, Crossville, TN 38555
MLS# 1324541Listed by: TENNESSEE REALTY, LLC - New
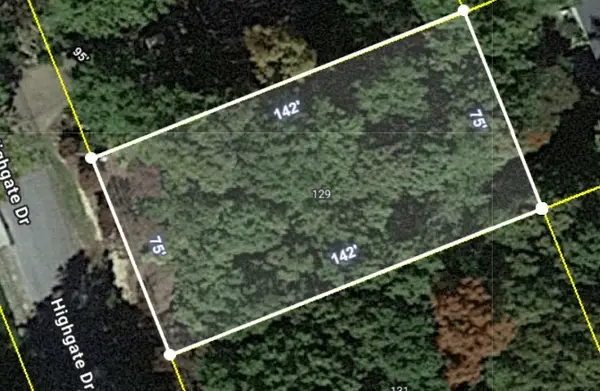 $10,000Active0.24 Acres
$10,000Active0.24 Acres129 Highgate Dr, Crossville, TN 38558
MLS# 3059717Listed by: HAUS REALTY & MANAGEMENT LLC - New
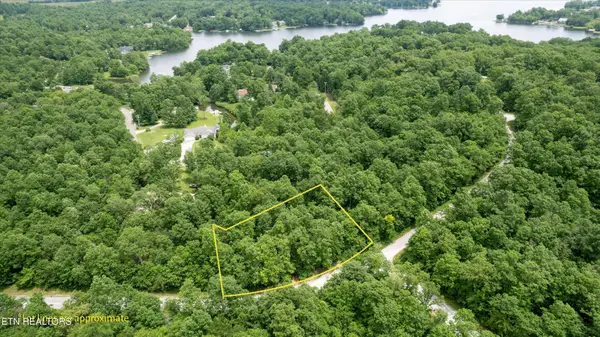 $14,000Active0.55 Acres
$14,000Active0.55 Acres23132315 White Horse Drive, Crossville, TN 38572
MLS# 2980584Listed by: WALLACE - New
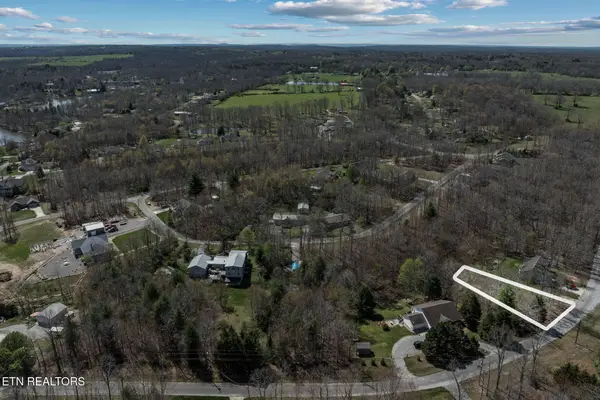 $10,000Active0.22 Acres
$10,000Active0.22 Acres724 Keato Drive, Crossville, TN 38572
MLS# 2980590Listed by: WALLACE - New
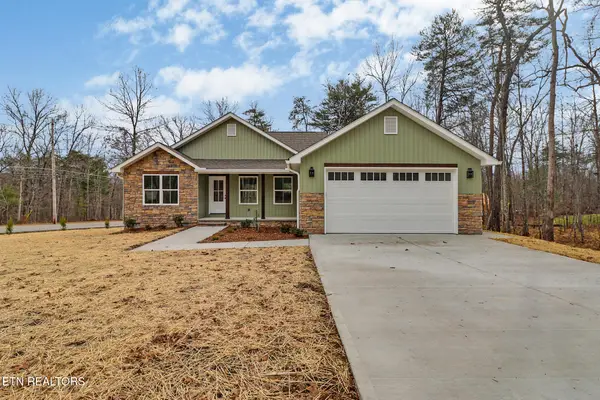 $449,900Active3 beds 2 baths1,604 sq. ft.
$449,900Active3 beds 2 baths1,604 sq. ft.154 Adler Lane, Crossville, TN 38558
MLS# 1324491Listed by: ATLAS REAL ESTATE - New
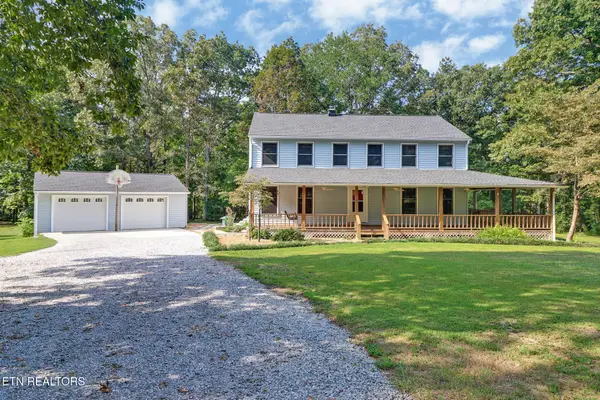 $575,000Active4 beds 3 baths2,408 sq. ft.
$575,000Active4 beds 3 baths2,408 sq. ft.166 Hatler Rd, Crossville, TN 38555
MLS# 1324502Listed by: CENTURY 21 REALTY GROUP, LLC - New
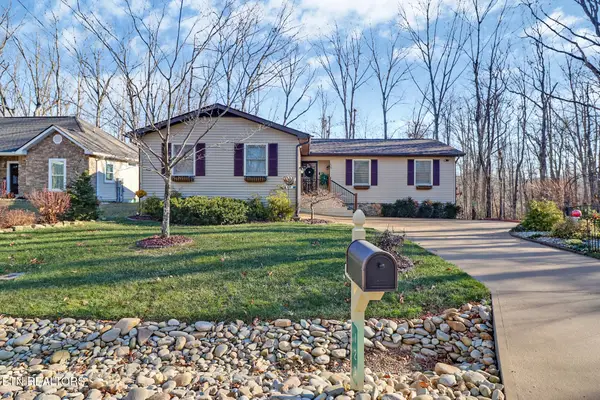 $279,900Active2 beds 2 baths1,262 sq. ft.
$279,900Active2 beds 2 baths1,262 sq. ft.129 Glenwood Drive, Crossville, TN 38558
MLS# 1324506Listed by: CENTURY 21 FOUNTAIN REALTY, LLC - New
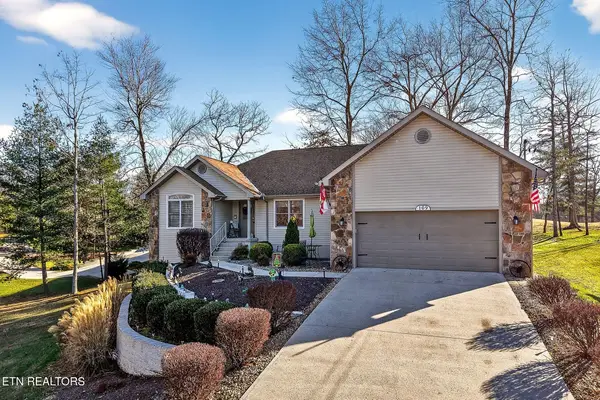 Listed by BHGRE$429,000Active3 beds 2 baths1,951 sq. ft.
Listed by BHGRE$429,000Active3 beds 2 baths1,951 sq. ft.109 Leyden Drive, Crossville, TN 38558
MLS# 1324475Listed by: BETTER HOMES AND GARDEN REAL ESTATE GWIN REALTY - New
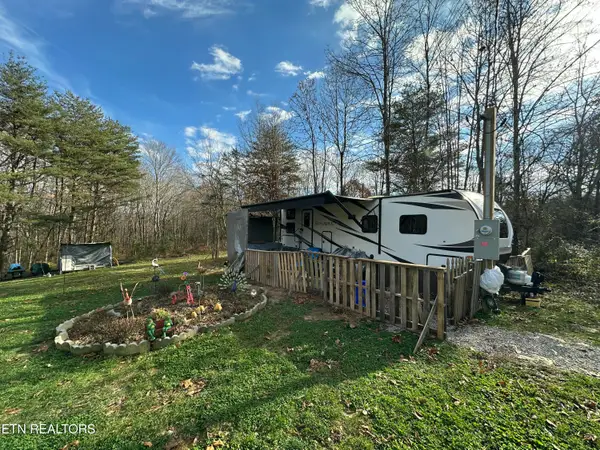 $79,900Active1 beds 1 baths300 sq. ft.
$79,900Active1 beds 1 baths300 sq. ft.341 Dwyer Drive, Crossville, TN 38572
MLS# 1324470Listed by: FIRST REALTY COMPANY
