5361 Highway 70 E, Crossville, TN 38555
Local realty services provided by:Better Homes and Gardens Real Estate Jackson Realty
5361 Highway 70 E,Crossville, TN 38555
$575,000
- 2 Beds
- 1 Baths
- 1,726 sq. ft.
- Single family
- Active
Listed by: brenda carey turner
Office: century 21 realty group, llc.
MLS#:1318628
Source:TN_KAAR
Price summary
- Price:$575,000
- Price per sq. ft.:$333.14
About this home
Set in a beautiful country setting, this 2-bedroom, 1-bath brick home offers over 1,700 square feet of comfortable living space surrounded by nature. A circular drive welcomes you in, with large shade trees providing both beauty and privacy. The property spans 41.50 recently surveyed acres, wooded, with a cleared area around the home and lake that creates a peaceful, park-like atmosphere, plus a pretty field and an unfinished building on back of property.
One of the standout features is a beautiful 2.5-3-acre lake, complete with a gazebo—ideal for fishing, relaxing, or simply enjoying the serene views. Multiple outbuildings offer storage or workshop potential, making this an ideal property for hobbyists, small-scale farming, or anyone needing extra space.
With 1,069 feet of road frontage, this property also presents excellent potential for future development. Whether you're looking for a private retreat, recreational land, or a place to build additional homes or cabins, the possibilities are wide open.
Located just minutes from Crossville, Fairfield Glade, and I-40, the home is also convenient to Cumberland Mountain State Park, Flat Rock Motorsports Park, and all the outdoor adventures and amenities the scenic Cumberland Plateau has to offer.
This is a rare opportunity to own a peaceful, versatile property in a desirable location. Schedule your private tour today.
*Selling to settle estate. Selling as is.
Restrictions - no rock quarries or junk yards. *
*Buyer to verify all information before making an informed offer. *
Contact an agent
Home facts
- Year built:1960
- Listing ID #:1318628
- Added:66 day(s) ago
- Updated:December 19, 2025 at 03:44 PM
Rooms and interior
- Bedrooms:2
- Total bathrooms:1
- Full bathrooms:1
- Living area:1,726 sq. ft.
Heating and cooling
- Cooling:Central Cooling
- Heating:Central
Structure and exterior
- Year built:1960
- Building area:1,726 sq. ft.
- Lot area:41.5 Acres
Schools
- High school:Stone Memorial
- Middle school:Stone
- Elementary school:Stone
Utilities
- Sewer:Septic Tank
Finances and disclosures
- Price:$575,000
- Price per sq. ft.:$333.14
New listings near 5361 Highway 70 E
- New
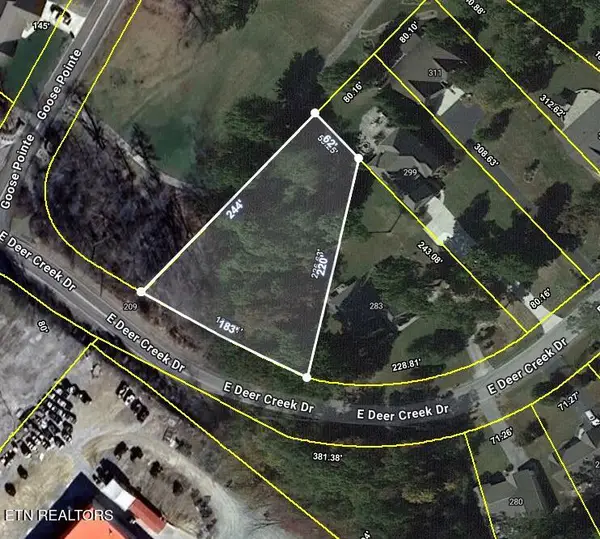 $45,000Active0.64 Acres
$45,000Active0.64 AcresE Deer Creek Drive, Crossville, TN 38571
MLS# 1324583Listed by: BERKSHIRE HATHAWAY HOMESERVICES SOUTHERN REALTY - New
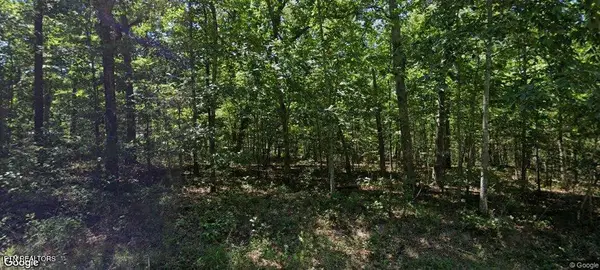 $15,000Active0.26 Acres
$15,000Active0.26 Acres4005 Yellow Knife Drive, Crossville, TN 38572
MLS# 1324592Listed by: TRIPLE C REALTY & AUCTION, LLC - New
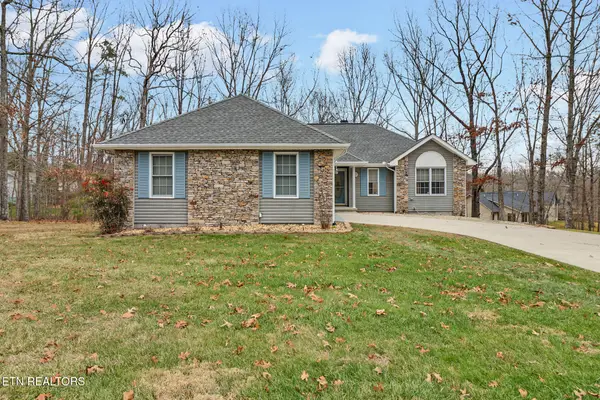 Listed by BHGRE$320,000Active3 beds 2 baths1,658 sq. ft.
Listed by BHGRE$320,000Active3 beds 2 baths1,658 sq. ft.121 St George Drive, Crossville, TN 38558
MLS# 1324569Listed by: BETTER HOMES AND GARDEN REAL ESTATE GWIN REALTY - New
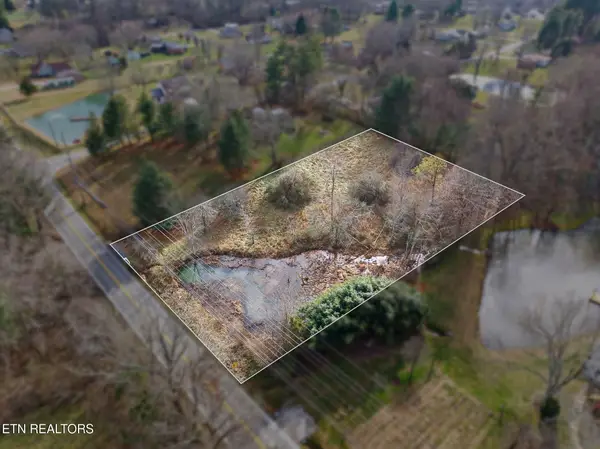 $39,500Active1.37 Acres
$39,500Active1.37 AcresPigeon Ridge Rd, Crossville, TN 38572
MLS# 1324555Listed by: LPT REALTY, LLC - New
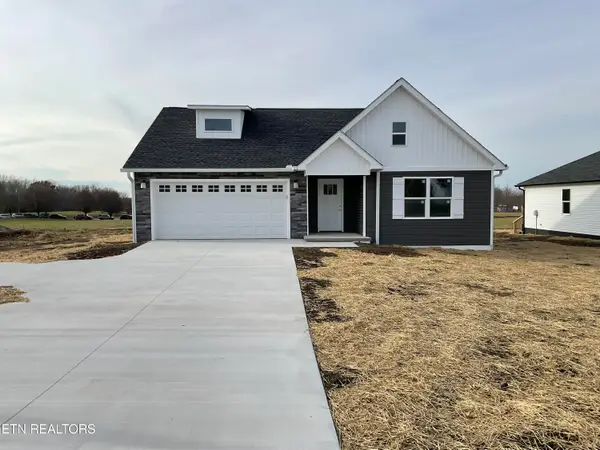 $315,000Active3 beds 2 baths1,388 sq. ft.
$315,000Active3 beds 2 baths1,388 sq. ft.1293 Cook Rd, Crossville, TN 38555
MLS# 1324541Listed by: TENNESSEE REALTY, LLC - New
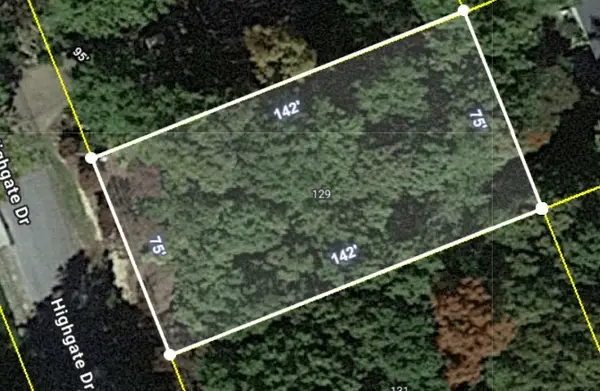 $10,000Active0.24 Acres
$10,000Active0.24 Acres129 Highgate Dr, Crossville, TN 38558
MLS# 3059717Listed by: HAUS REALTY & MANAGEMENT LLC - New
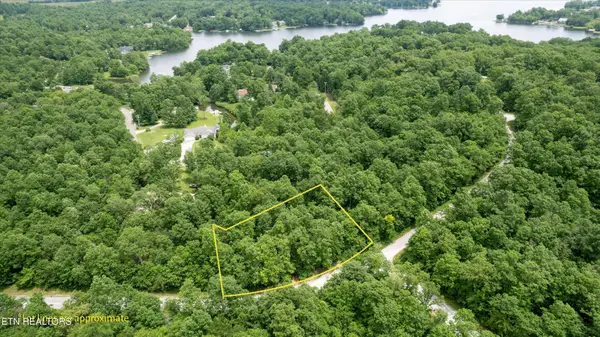 $14,000Active0.55 Acres
$14,000Active0.55 Acres23132315 White Horse Drive, Crossville, TN 38572
MLS# 2980584Listed by: WALLACE - New
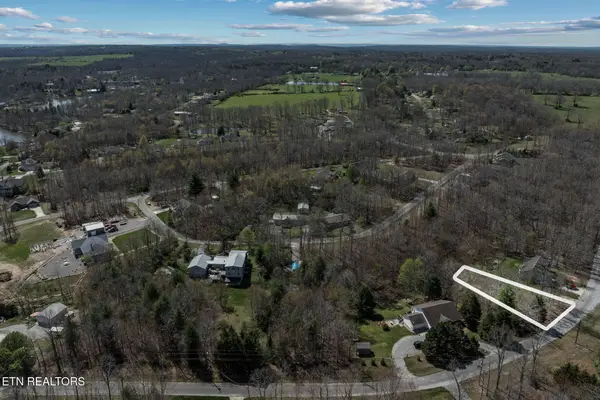 $10,000Active0.22 Acres
$10,000Active0.22 Acres724 Keato Drive, Crossville, TN 38572
MLS# 2980590Listed by: WALLACE - New
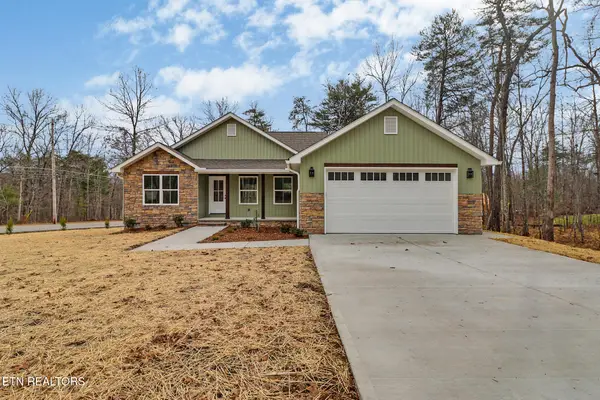 $449,900Active3 beds 2 baths1,604 sq. ft.
$449,900Active3 beds 2 baths1,604 sq. ft.154 Adler Lane, Crossville, TN 38558
MLS# 1324491Listed by: ATLAS REAL ESTATE - New
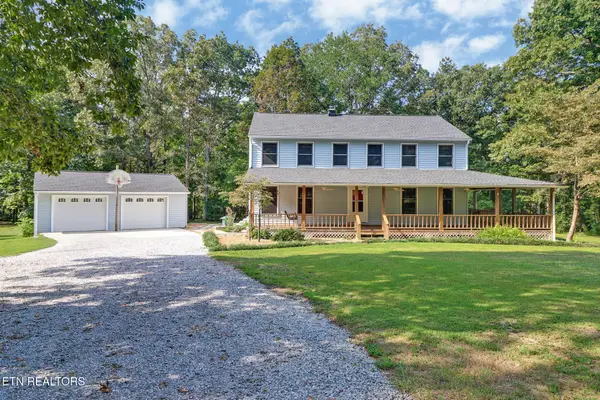 $575,000Active4 beds 3 baths2,408 sq. ft.
$575,000Active4 beds 3 baths2,408 sq. ft.166 Hatler Rd, Crossville, TN 38555
MLS# 1324502Listed by: CENTURY 21 REALTY GROUP, LLC
