545 Snead Drive, Crossville, TN 38558
Local realty services provided by:Better Homes and Gardens Real Estate Ben Bray & Associates
545 Snead Drive,Crossville, TN 38558
$340,000
- 3 Beds
- 3 Baths
- 1,792 sq. ft.
- Single family
- Active
Listed by: donna baisley
Office: baisley hometown realty llc.
MLS#:2921783
Source:NASHVILLE
Price summary
- Price:$340,000
- Price per sq. ft.:$189.73
- Monthly HOA dues:$120
About this home
RESORT-STYLE LIVING AWAITS IN FAIRFIELD GLADE! This beautifully maintained 3-bedroom, 2.5-bath home sits on a 0.25-acre lot just minutes—many within walking distance—from the community's premier amenities.
MOVE IN WITH CONFIDENCE KNOWING MAJOR UPDATES ARE ALREADY COMPLETE: new roof (2023), new HVAC system with Honeywell Smart WiFi thermostat and updated ductwork (2023), and a new water heater (2024). The interior has been freshly painted, and the exterior recently power washed for a crisp, welcoming look.
INSIDE, vaulted ceilings and a stunning brick fireplace create a warm and inviting living space. The kitchen features oak cabinetry, new granite countertops, and a charming eat-in nook overlooking a relaxing sunroom. A formal dining room with tray ceilings makes hosting effortless.
THE PRIMARY SUITE OFFERS a peaceful retreat with tray ceilings, walk-in shower, double vanity, and a spacious walk-in closet. Two additional bedrooms provide generous storage and flexibility.
PRACTICAL FEATURES INCLUDE a large laundry/mudroom with built-in cabinets and double sink, plus an insulated, drywalled two-car garage with epoxy floors and a built-in work area.
STEP OUTSIDE TO ENJOY MULTIPLE OUTDOOR LIVING SPACES, including a large deck, fire pit with built-in swing, and brick patios—perfect for entertaining or unwinding.
IDEALLY LOCATED IN THE HEART OF TENNESSEE, this home provides easy access to outdoor recreation and day trips, including the Great Smoky Mountains. Don't miss this opportunity—schedule your showing today.
Contact an agent
Home facts
- Year built:2001
- Listing ID #:2921783
- Added:190 day(s) ago
- Updated:December 30, 2025 at 03:18 PM
Rooms and interior
- Bedrooms:3
- Total bathrooms:3
- Full bathrooms:2
- Half bathrooms:1
- Living area:1,792 sq. ft.
Heating and cooling
- Cooling:Central Air
- Heating:Central, Electric
Structure and exterior
- Year built:2001
- Building area:1,792 sq. ft.
- Lot area:0.25 Acres
Schools
- High school:Stone Memorial High School
- Middle school:Crab Orchard Elementary
- Elementary school:Crab Orchard Elementary
Utilities
- Water:Public, Water Available
- Sewer:Public Sewer
Finances and disclosures
- Price:$340,000
- Price per sq. ft.:$189.73
- Tax amount:$586
New listings near 545 Snead Drive
- New
 $915,000Active2 beds 4 baths3,471 sq. ft.
$915,000Active2 beds 4 baths3,471 sq. ft.1260 Arrowhead Dr, Crossville, TN 38572
MLS# 3069588Listed by: HIGHLANDS ELITE REAL ESTATE - New
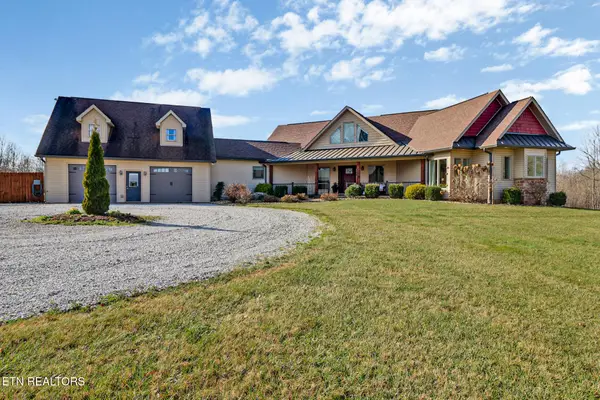 $1,500,000Active4 beds 5 baths5,610 sq. ft.
$1,500,000Active4 beds 5 baths5,610 sq. ft.370 Randolph Rd, Crossville, TN 38555
MLS# 1325017Listed by: CENTURY 21 REALTY GROUP, LLC - New
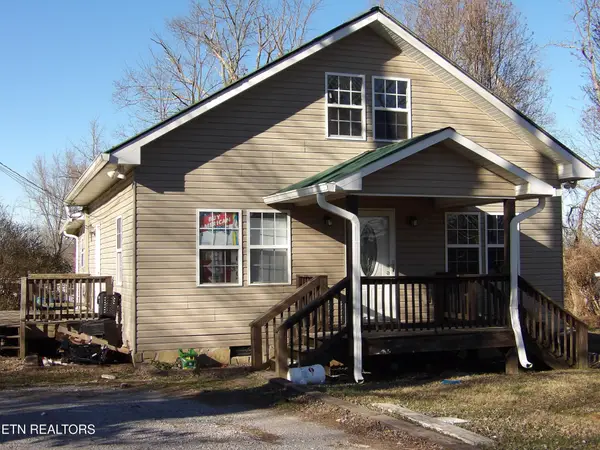 $235,000Active4 beds 2 baths1,680 sq. ft.
$235,000Active4 beds 2 baths1,680 sq. ft.130 Hickory Lane, Crossville, TN 38555
MLS# 3069478Listed by: BERKSHIRE HATHAWAY HOMESERVICES SOUTHERN REALTY - New
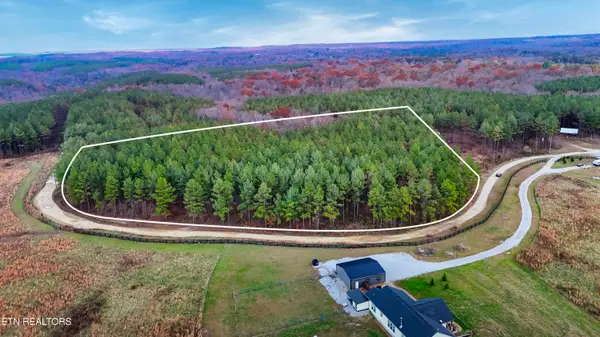 $49,900Active5.56 Acres
$49,900Active5.56 Acres6 Rocky Mountain Way, Crossville, TN 38572
MLS# 1325008Listed by: LISTWITHFREEDOM.COM - New
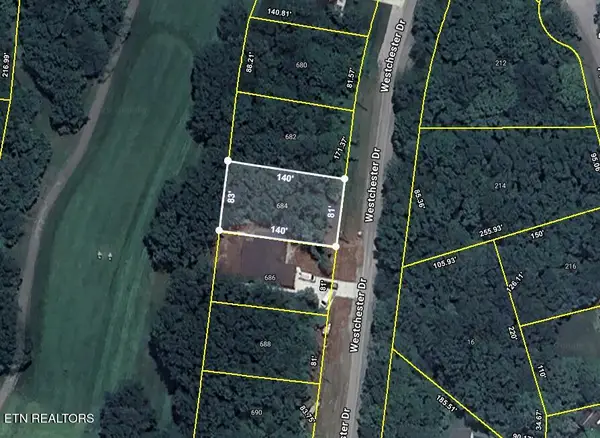 $14,000Active0.26 Acres
$14,000Active0.26 Acres684 Westchester Drive, Crossville, TN 38558
MLS# 1324996Listed by: BERKSHIRE HATHAWAY HOMESERVICES SOUTHERN REALTY - New
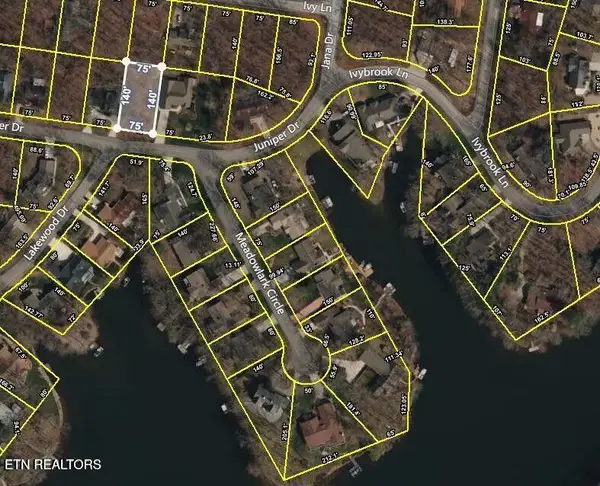 Listed by BHGRE$5,000Active0.24 Acres
Listed by BHGRE$5,000Active0.24 Acres127 Juniper Drive, Crossville, TN 38558
MLS# 1325000Listed by: BETTER HOMES AND GARDEN REAL ESTATE GWIN REALTY - New
 $479,900Active3 beds 3 baths3,440 sq. ft.
$479,900Active3 beds 3 baths3,440 sq. ft.273 Washington St, Crossville, TN 38572
MLS# 3069146Listed by: HIGHLANDS ELITE REAL ESTATE - New
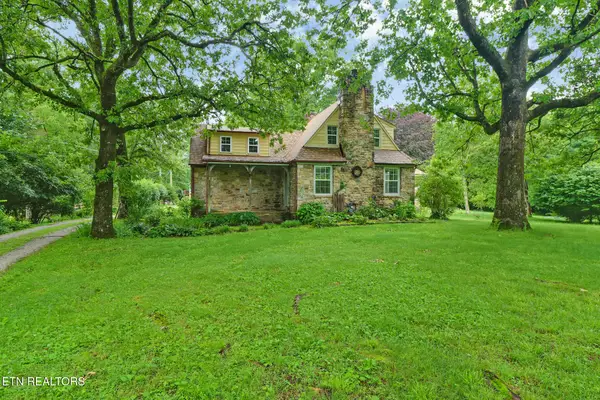 $360,000Active4 beds 2 baths1,944 sq. ft.
$360,000Active4 beds 2 baths1,944 sq. ft.642 Pigeon Ridge Rd, Crossville, TN 38555
MLS# 1324957Listed by: WEICHERT, REALTORS-THE WEBB AGENCY - New
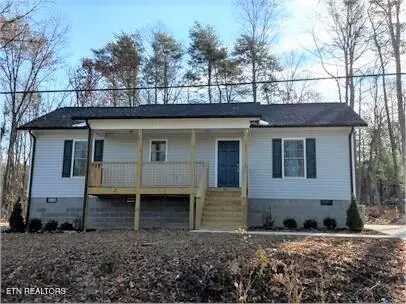 $184,900Active2 beds 2 baths1,002 sq. ft.
$184,900Active2 beds 2 baths1,002 sq. ft.757 Siever Rd, Crossville, TN 38572
MLS# 1324953Listed by: MOUNTAINEER REALTY LLC - New
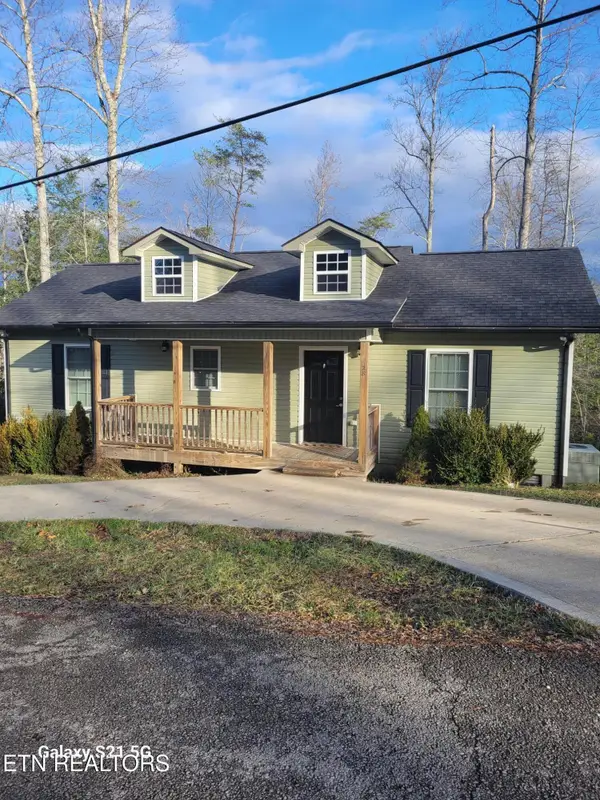 $209,900Active2 beds 2 baths1,002 sq. ft.
$209,900Active2 beds 2 baths1,002 sq. ft.528 Siever Rd, Crossville, TN 38572
MLS# 1324954Listed by: MOUNTAINEER REALTY LLC
