58 Wilshire Heights Dr., Crossville, TN 38558
Local realty services provided by:Better Homes and Gardens Real Estate Gwin Realty
Listed by: lori buck
Office: highlands elite real estate llc. - crvl
MLS#:237678
Source:TN_UCAR
Price summary
- Price:$255,000
- Price per sq. ft.:$145.38
About this home
The Glade Escape, currently being used as a short-term rental on Airbnb & VRBO. This 4-bedroom condo has recent kitchen and bathroom upgrades with granite countertops and tile backsplash in the kitchen and all new stainless-steel appliances. The entry level features durable and stylish LVP flooring, 1/2-bathroom, large storage area under the stairs, and spacious patio. The second level offers a large bedroom with private balcony, a full bathroom with double vanity and step in shower, and additional bedroom w/laundry area. On the third floor you will find another spacious bedroom with private balcony, the 4th bedroom and the 2nd full bathroom. Entire condo was painted in fall of 2023. There's plenty of storage with multiple closets on each level. Some furnishings are negotiable with purchase. Livingroom TV, Washer & Dryer, and dining table convey with sale. Whether you are looking for an income producing property or your personal residence, this is the perfect location convenient to
Contact an agent
Home facts
- Year built:1972
- Listing ID #:237678
- Added:168 day(s) ago
- Updated:December 17, 2025 at 06:31 PM
Rooms and interior
- Bedrooms:4
- Total bathrooms:3
- Full bathrooms:2
- Half bathrooms:1
- Living area:1,754 sq. ft.
Heating and cooling
- Cooling:Central Air
- Heating:Central, Electric
Structure and exterior
- Year built:1972
- Building area:1,754 sq. ft.
- Lot area:0.12 Acres
Utilities
- Water:Public
Finances and disclosures
- Price:$255,000
- Price per sq. ft.:$145.38
New listings near 58 Wilshire Heights Dr.
- New
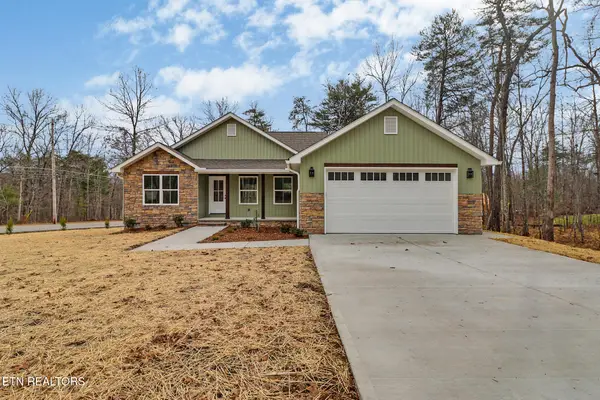 $449,900Active3 beds 2 baths1,604 sq. ft.
$449,900Active3 beds 2 baths1,604 sq. ft.154 Adler Lane, Crossville, TN 38558
MLS# 1324491Listed by: ATLAS REAL ESTATE - New
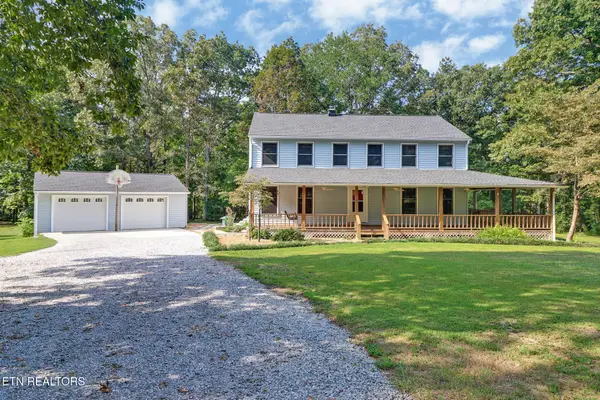 $575,000Active4 beds 3 baths2,408 sq. ft.
$575,000Active4 beds 3 baths2,408 sq. ft.166 Hatler Rd, Crossville, TN 38555
MLS# 1324502Listed by: CENTURY 21 REALTY GROUP, LLC - New
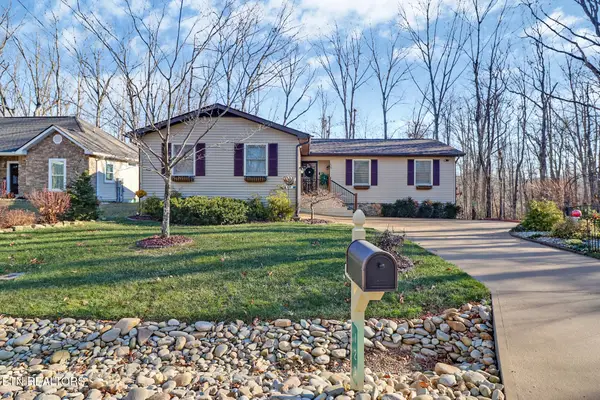 $279,900Active2 beds 2 baths1,262 sq. ft.
$279,900Active2 beds 2 baths1,262 sq. ft.129 Glenwood Drive, Crossville, TN 38558
MLS# 1324506Listed by: CENTURY 21 FOUNTAIN REALTY, LLC - New
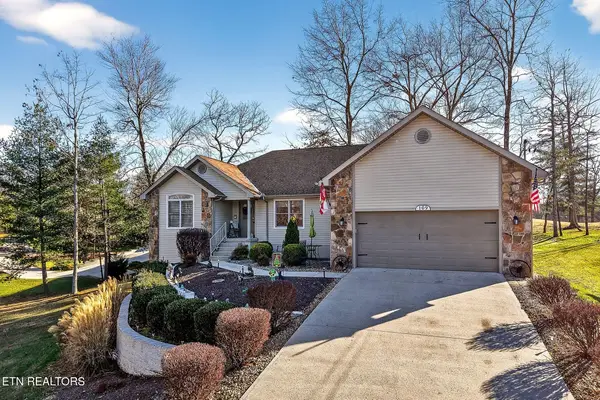 Listed by BHGRE$429,000Active3 beds 2 baths1,951 sq. ft.
Listed by BHGRE$429,000Active3 beds 2 baths1,951 sq. ft.109 Leyden Drive, Crossville, TN 38558
MLS# 1324475Listed by: BETTER HOMES AND GARDEN REAL ESTATE GWIN REALTY - New
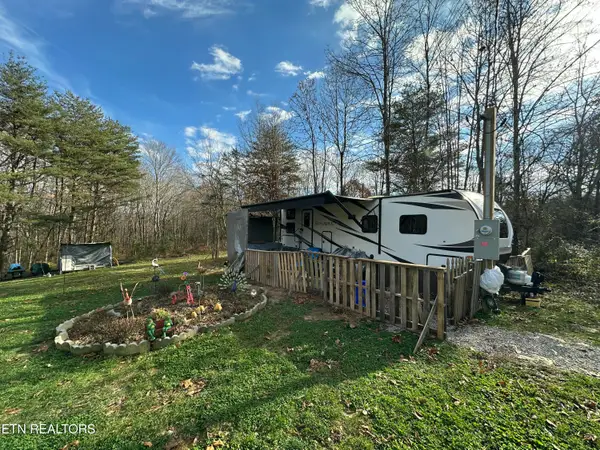 $79,900Active1 beds 1 baths300 sq. ft.
$79,900Active1 beds 1 baths300 sq. ft.341 Dwyer Drive, Crossville, TN 38572
MLS# 1324470Listed by: FIRST REALTY COMPANY - New
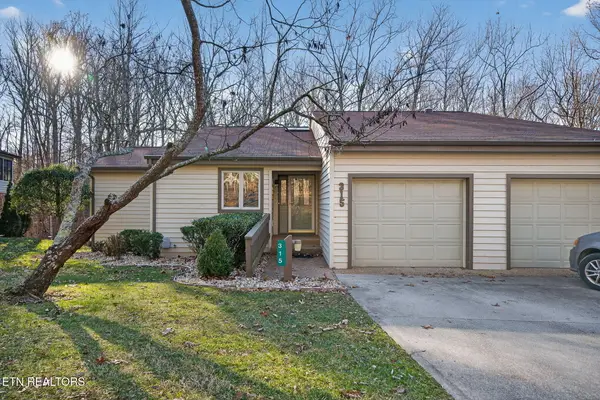 $334,900Active3 beds 2 baths1,448 sq. ft.
$334,900Active3 beds 2 baths1,448 sq. ft.315 Lake Catherine Circle, Crossville, TN 38558
MLS# 1324439Listed by: GLADE REALTY - New
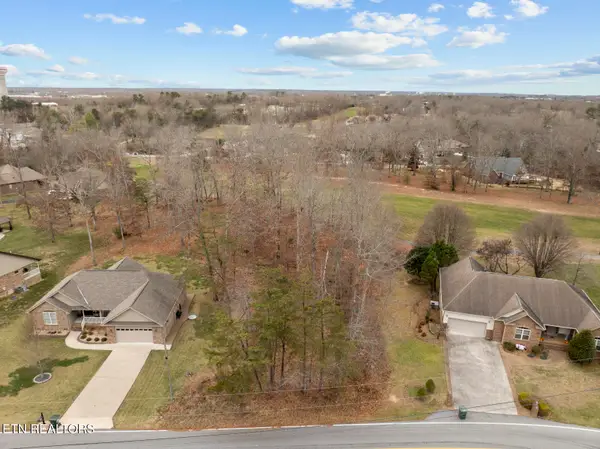 $35,000Active0.46 Acres
$35,000Active0.46 Acres0.47 ac E Deer Creek Drive, Crossville, TN 38571
MLS# 1324445Listed by: WALLACE - New
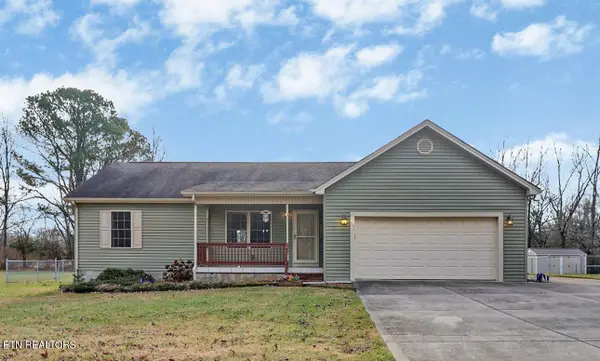 Listed by BHGRE$290,000Active3 beds 2 baths1,380 sq. ft.
Listed by BHGRE$290,000Active3 beds 2 baths1,380 sq. ft.365 E Mayland Drive, Crossville, TN 38571
MLS# 1324450Listed by: BETTER HOMES AND GARDEN REAL ESTATE GWIN REALTY - New
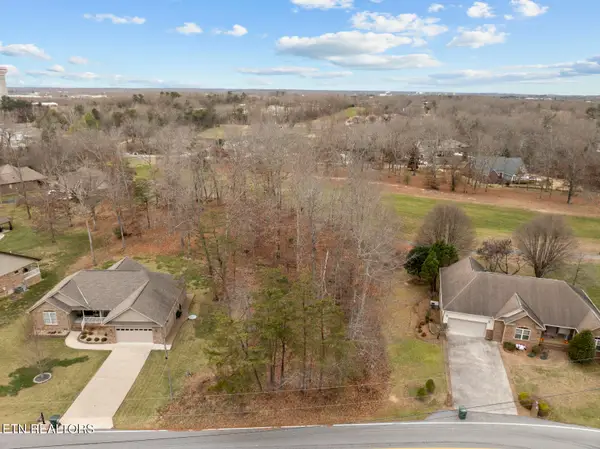 $35,000Active0.47 Acres
$35,000Active0.47 Acres47 E Deer Creek Drive, Crossville, TN 38571
MLS# 3066099Listed by: WALLACE - New
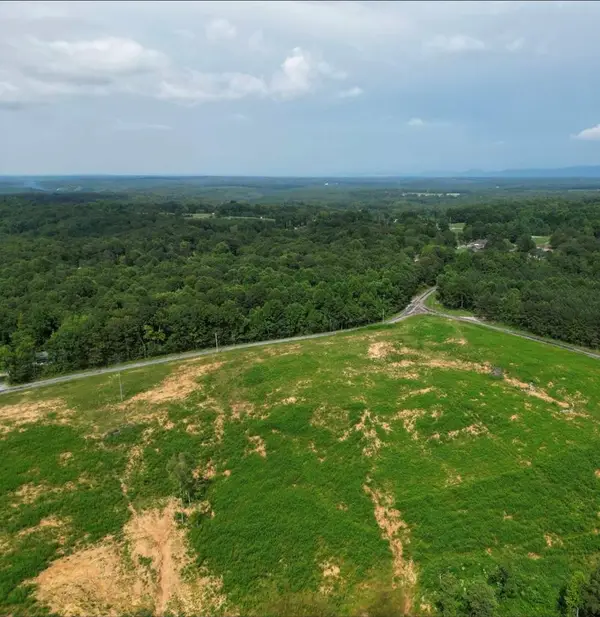 $100,000Active5.07 Acres
$100,000Active5.07 Acres305 Thomas Springs Rd, CROSSVILLE, TN 38572
MLS# 241113Listed by: DALTON WADE, INC.
