605 Westchester Drive, Crossville, TN 38558
Local realty services provided by:Better Homes and Gardens Real Estate Jackson Realty
Listed by: abby brown
Office: century 21 realty group, llc.
MLS#:1321249
Source:TN_KAAR
Price summary
- Price:$579,900
- Price per sq. ft.:$258.88
- Monthly HOA dues:$120
About this home
Quality-Built New Construction in Fairfield Glade Across from Dorchester Golf Club & Adult Pool!
Beautifully crafted and thoughtfully designed, this brand-new 3-bedroom, 2-bath home offers 2,240 sq.ft of main-level living plus a 492 sq. ft basement workshop with both a garage door and man door. The exterior features a striking Hardie board and stone design accented by a stunning mahogany craftsman front door.
Step inside to find luxury vinyl plank flooring throughout. a spacious formal dining room, and a large living room with a tray ceiling and gas fireplace. The gourmet kitchen showcases white cabinetry, solid-surface countertops, a subway tile backsplash, accent island, curved range hood, stainless-steel appliances, and a large pantry.
Enjoy outdoor living on the 17'10 x 9'11 covered deck with a tongue-and-groove ceiling or fire up the grill on the adjoining 13'6 x 9'11 open deck featuring Trex decking and black textured railings.
The primary suite includes a walk-in closet and a luxurious en suite bath with a beautiful tile shower, double vanities, and classic white cabinetry. Additional highlights include a three-car garage, concrete driveway, encapsulated crawlspace, and tankless gas water heater.
All this in a prime Fairfield Glade location- offering the best in quality, comfort, and craftsmanship.
(Buyer to verify all information before making an informed offer.)
Contact an agent
Home facts
- Year built:2025
- Listing ID #:1321249
- Added:52 day(s) ago
- Updated:December 29, 2025 at 05:32 PM
Rooms and interior
- Bedrooms:3
- Total bathrooms:2
- Full bathrooms:2
- Living area:2,240 sq. ft.
Heating and cooling
- Cooling:Central Cooling
- Heating:Central, Electric
Structure and exterior
- Year built:2025
- Building area:2,240 sq. ft.
- Lot area:0.21 Acres
Schools
- High school:Stone Memorial
- Middle school:Crab Orchard
- Elementary school:Crab Orchard
Utilities
- Sewer:Public Sewer
Finances and disclosures
- Price:$579,900
- Price per sq. ft.:$258.88
New listings near 605 Westchester Drive
- New
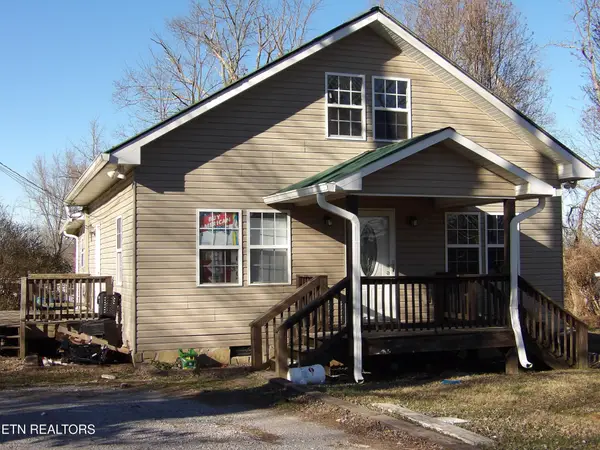 $235,000Active4 beds 2 baths1,680 sq. ft.
$235,000Active4 beds 2 baths1,680 sq. ft.130 Hickory Lane, Crossville, TN 38555
MLS# 3069478Listed by: BERKSHIRE HATHAWAY HOMESERVICES SOUTHERN REALTY - New
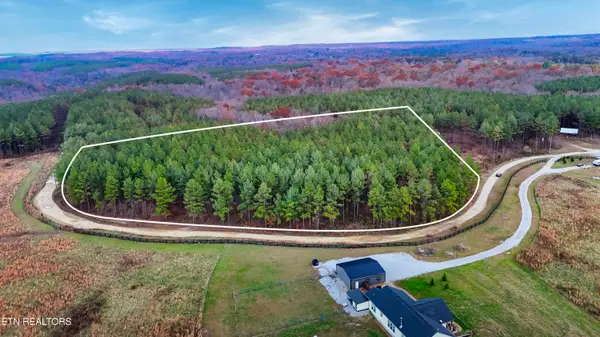 $49,900Active5.56 Acres
$49,900Active5.56 Acres6 Rocky Mountain Way, Crossville, TN 38572
MLS# 1325008Listed by: LISTWITHFREEDOM.COM - New
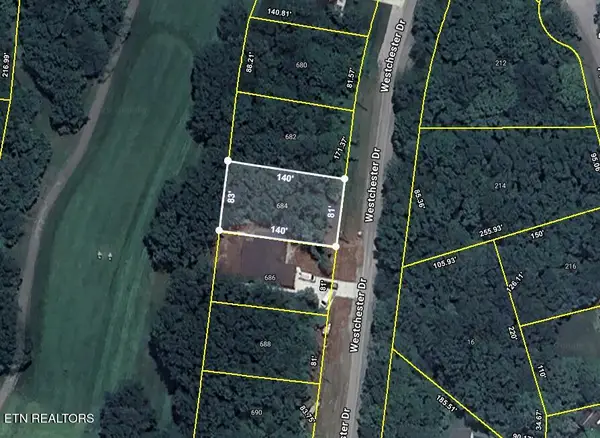 $14,000Active0.26 Acres
$14,000Active0.26 Acres684 Westchester Drive, Crossville, TN 38558
MLS# 1324996Listed by: BERKSHIRE HATHAWAY HOMESERVICES SOUTHERN REALTY - New
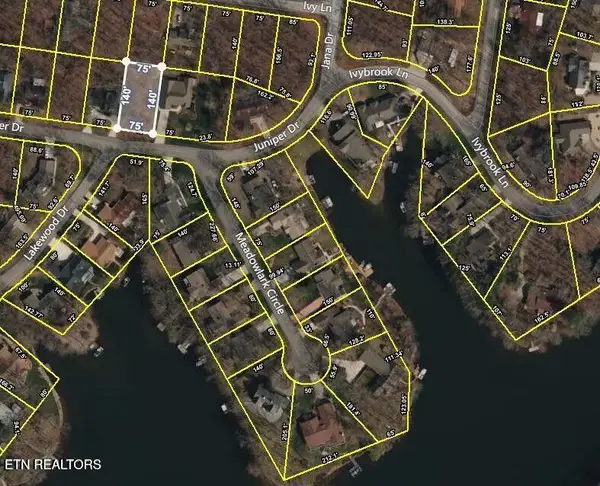 Listed by BHGRE$5,000Active0.24 Acres
Listed by BHGRE$5,000Active0.24 Acres127 Juniper Drive, Crossville, TN 38558
MLS# 1325000Listed by: BETTER HOMES AND GARDEN REAL ESTATE GWIN REALTY - New
 $479,900Active3 beds 3 baths3,440 sq. ft.
$479,900Active3 beds 3 baths3,440 sq. ft.273 Washington St, Crossville, TN 38572
MLS# 3069146Listed by: HIGHLANDS ELITE REAL ESTATE - New
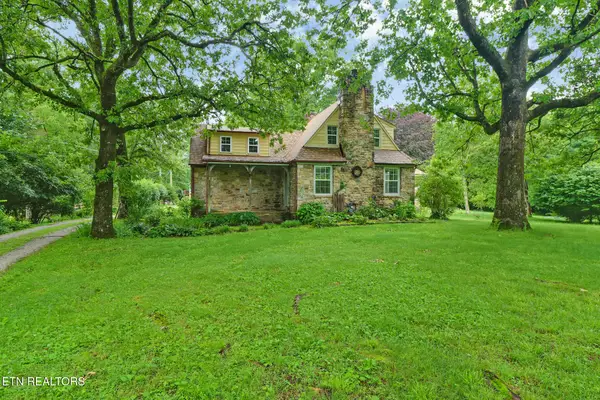 $360,000Active4 beds 2 baths1,944 sq. ft.
$360,000Active4 beds 2 baths1,944 sq. ft.642 Pigeon Ridge Rd, Crossville, TN 38555
MLS# 1324957Listed by: WEICHERT, REALTORS-THE WEBB AGENCY - New
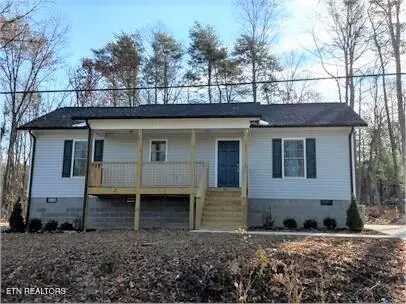 $184,900Active2 beds 2 baths1,002 sq. ft.
$184,900Active2 beds 2 baths1,002 sq. ft.757 Siever Rd, Crossville, TN 38572
MLS# 1324953Listed by: MOUNTAINEER REALTY LLC - New
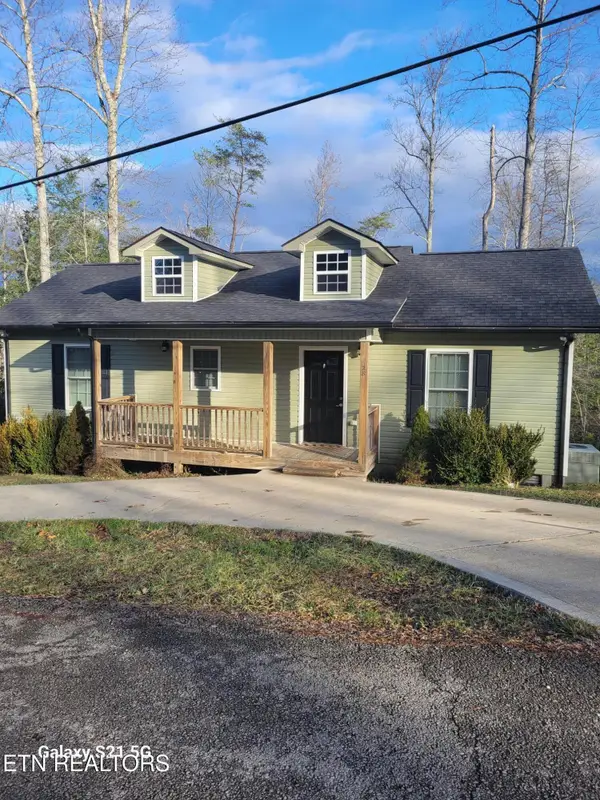 $209,900Active2 beds 2 baths1,002 sq. ft.
$209,900Active2 beds 2 baths1,002 sq. ft.528 Siever Rd, Crossville, TN 38572
MLS# 1324954Listed by: MOUNTAINEER REALTY LLC - New
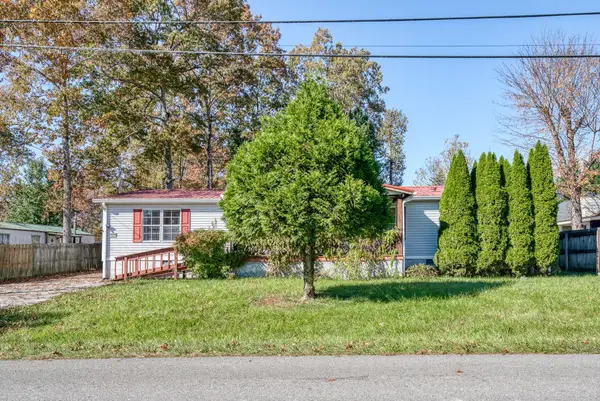 $180,000Active2 beds 2 baths1,620 sq. ft.
$180,000Active2 beds 2 baths1,620 sq. ft.7227 Big Horn Dr, Crossville, TN 38572
MLS# 3069119Listed by: EXP REALTY - New
 $415,000Active3 beds 3 baths1,800 sq. ft.
$415,000Active3 beds 3 baths1,800 sq. ft.455 Carriage Dr, Crossville, TN 38555
MLS# 3068736Listed by: HIGHLANDS ELITE REAL ESTATE
