61 Bluff View Ct, Crossville, TN 38558
Local realty services provided by:Better Homes and Gardens Real Estate Ben Bray & Associates
61 Bluff View Ct,Crossville, TN 38558
$1,269,970
- 4 Beds
- 4 Baths
- 3,830 sq. ft.
- Single family
- Active
Listed by: gina m. knight
Office: re/max finest
MLS#:2973041
Source:NASHVILLE
Price summary
- Price:$1,269,970
- Price per sq. ft.:$331.58
- Monthly HOA dues:$154
About this home
This elegant retreat in The Bluffs was built to celebrate the view—and your life within it. Set on 1.55 private acres, this custom-built retreat offers stunning views, striking architecture, and single-level living with style and substance. The thoughtfully designed layout features 4 bedrooms, 2 full baths, and 2 half baths, with both casual and formal living spaces that flow effortlessly for entertaining or everyday comfort. From the moment you walk in, you're greeted by soaring ceilings and a wall of windows that invite the outdoors in, while the show-stopping floor-to-ceiling granite fireplace anchors the main living space with timeless style. The gourmet kitchen features an oversized granite island, walk-in pantry, and seamless access to the dining area, sunroom, and screened balcony. Enjoy morning coffee from the screened balcony, work from the private office, and retreat to a serene primary suite complete with dual walk-in closets and a spa-style bathroom. There's even a large bonus room with its own half bath upstairs for hobbies, guests, or media space. With a 2.5-car garage, oversized laundry, two dedicated office spaces, and high-end finishes throughout, this home was designed for both function and wow factor. Perfectly positioned among mature trees with a sense of peace and privacy—this is elevated living in one of Fairfield Glade's most sought-after settings. Buyer to verify all information before making an informed offer.
Contact an agent
Home facts
- Year built:2015
- Listing ID #:2973041
- Added:139 day(s) ago
- Updated:December 30, 2025 at 03:18 PM
Rooms and interior
- Bedrooms:4
- Total bathrooms:4
- Full bathrooms:2
- Half bathrooms:2
- Living area:3,830 sq. ft.
Heating and cooling
- Cooling:Ceiling Fan(s), Central Air, Electric
- Heating:Heat Pump, Radiant, Zoned
Structure and exterior
- Roof:Shingle
- Year built:2015
- Building area:3,830 sq. ft.
- Lot area:1.55 Acres
Schools
- High school:Stone Memorial High School
- Middle school:Crab Orchard Elementary
- Elementary school:Crab Orchard Elementary
Utilities
- Water:Private, Water Available
- Sewer:Public Sewer
Finances and disclosures
- Price:$1,269,970
- Price per sq. ft.:$331.58
- Tax amount:$2,825
New listings near 61 Bluff View Ct
- New
 $915,000Active2 beds 4 baths3,471 sq. ft.
$915,000Active2 beds 4 baths3,471 sq. ft.1260 Arrowhead Dr, Crossville, TN 38572
MLS# 3069588Listed by: HIGHLANDS ELITE REAL ESTATE - New
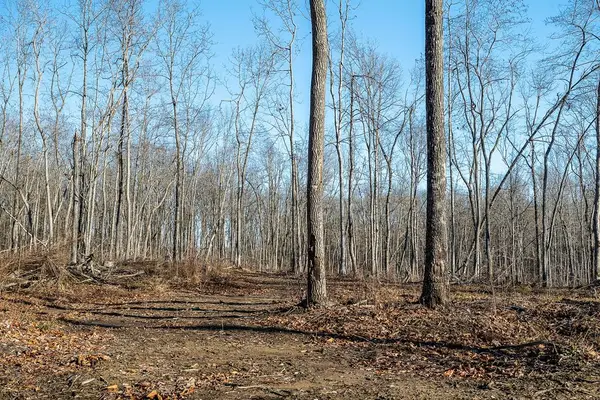 $42,000Active4.72 Acres
$42,000Active4.72 Acres0 Valley View Rd., CROSSVILLE, TN 38572
MLS# 241247Listed by: THE REAL ESTATE COLLECTIVE - New
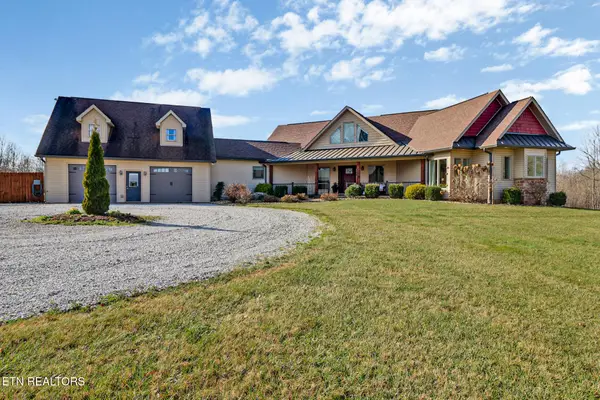 $1,500,000Active4 beds 5 baths5,610 sq. ft.
$1,500,000Active4 beds 5 baths5,610 sq. ft.370 Randolph Rd, Crossville, TN 38555
MLS# 1325017Listed by: CENTURY 21 REALTY GROUP, LLC - New
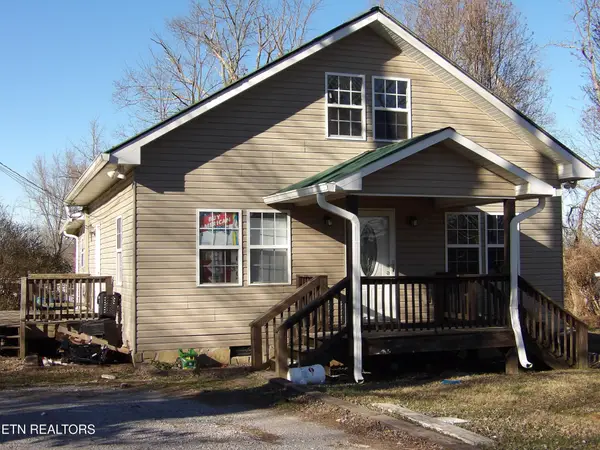 $235,000Active4 beds 2 baths1,680 sq. ft.
$235,000Active4 beds 2 baths1,680 sq. ft.130 Hickory Lane, Crossville, TN 38555
MLS# 3069478Listed by: BERKSHIRE HATHAWAY HOMESERVICES SOUTHERN REALTY - New
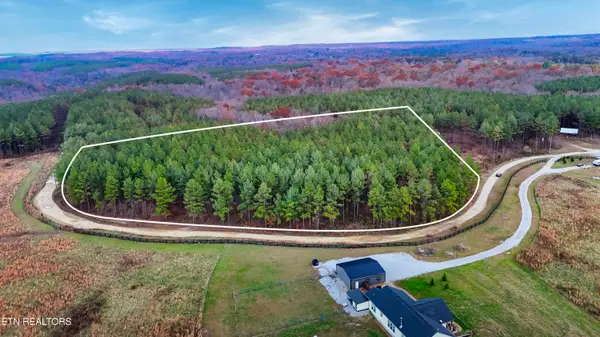 $49,900Active5.56 Acres
$49,900Active5.56 Acres6 Rocky Mountain Way, Crossville, TN 38572
MLS# 1325008Listed by: LISTWITHFREEDOM.COM - New
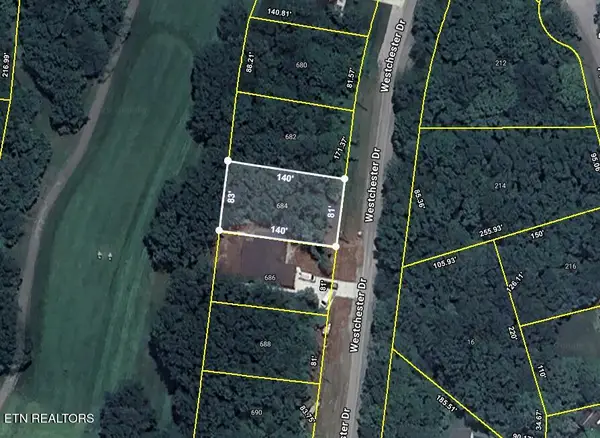 $14,000Active0.26 Acres
$14,000Active0.26 Acres684 Westchester Drive, Crossville, TN 38558
MLS# 1324996Listed by: BERKSHIRE HATHAWAY HOMESERVICES SOUTHERN REALTY - New
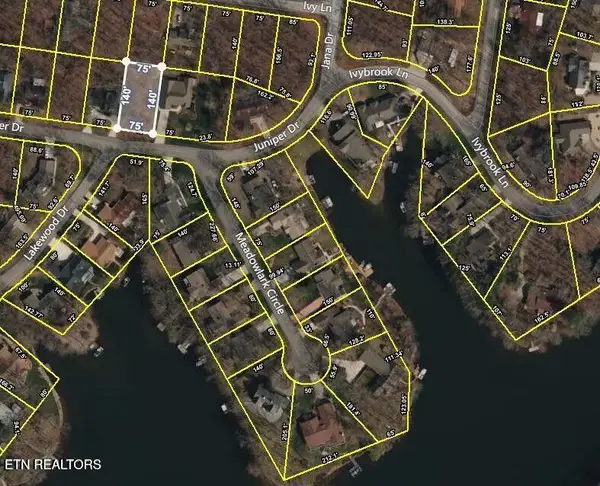 Listed by BHGRE$5,000Active0.24 Acres
Listed by BHGRE$5,000Active0.24 Acres127 Juniper Drive, Crossville, TN 38558
MLS# 1325000Listed by: BETTER HOMES AND GARDEN REAL ESTATE GWIN REALTY - New
 $479,900Active3 beds 3 baths3,440 sq. ft.
$479,900Active3 beds 3 baths3,440 sq. ft.273 Washington St, Crossville, TN 38572
MLS# 3069146Listed by: HIGHLANDS ELITE REAL ESTATE - New
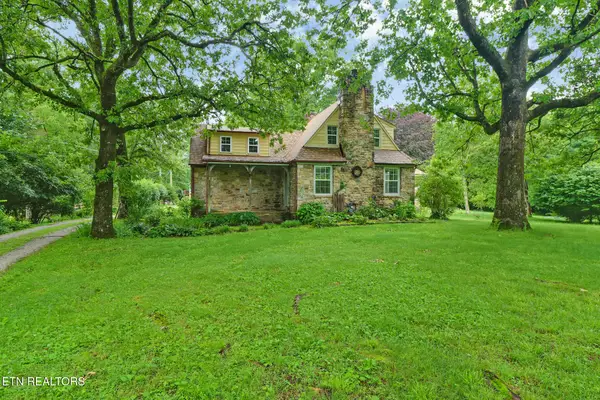 $360,000Active4 beds 2 baths1,944 sq. ft.
$360,000Active4 beds 2 baths1,944 sq. ft.642 Pigeon Ridge Rd, Crossville, TN 38555
MLS# 1324957Listed by: WEICHERT, REALTORS-THE WEBB AGENCY - New
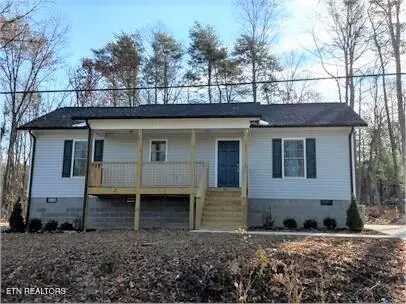 $184,900Active2 beds 2 baths1,002 sq. ft.
$184,900Active2 beds 2 baths1,002 sq. ft.757 Siever Rd, Crossville, TN 38572
MLS# 1324953Listed by: MOUNTAINEER REALTY LLC
