616 Lakeview Drive, CROSSVILLE, TN 38558
Local realty services provided by:Better Homes and Gardens Real Estate Gwin Realty
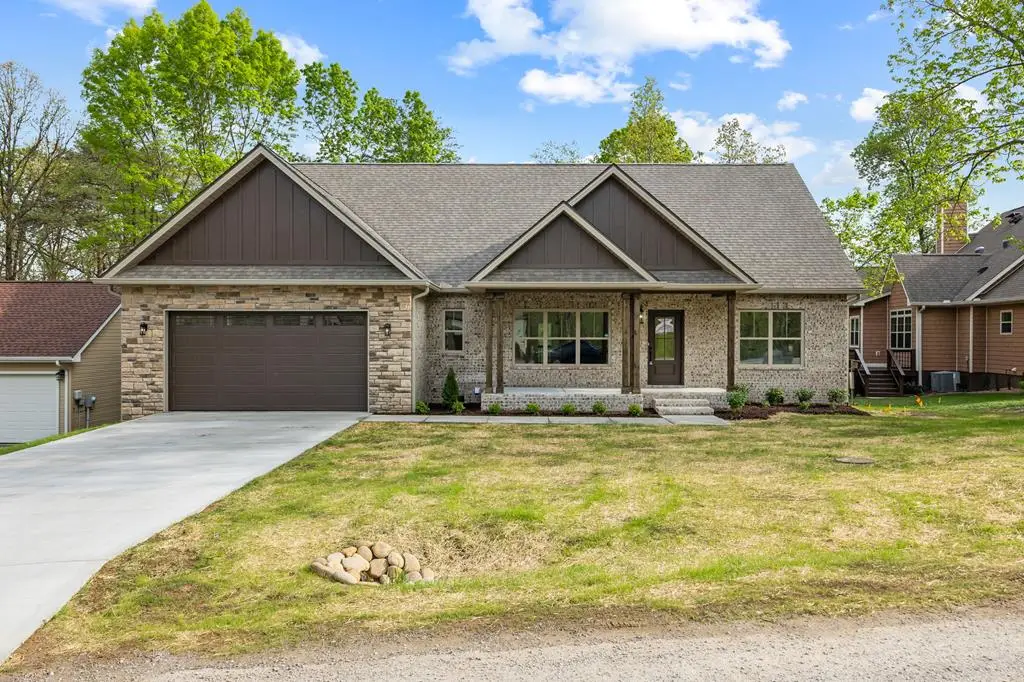
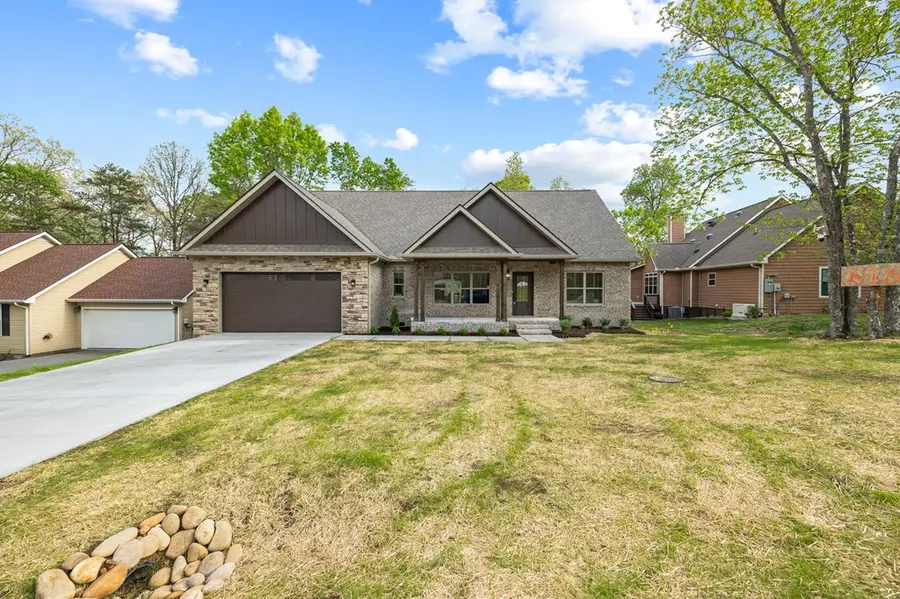
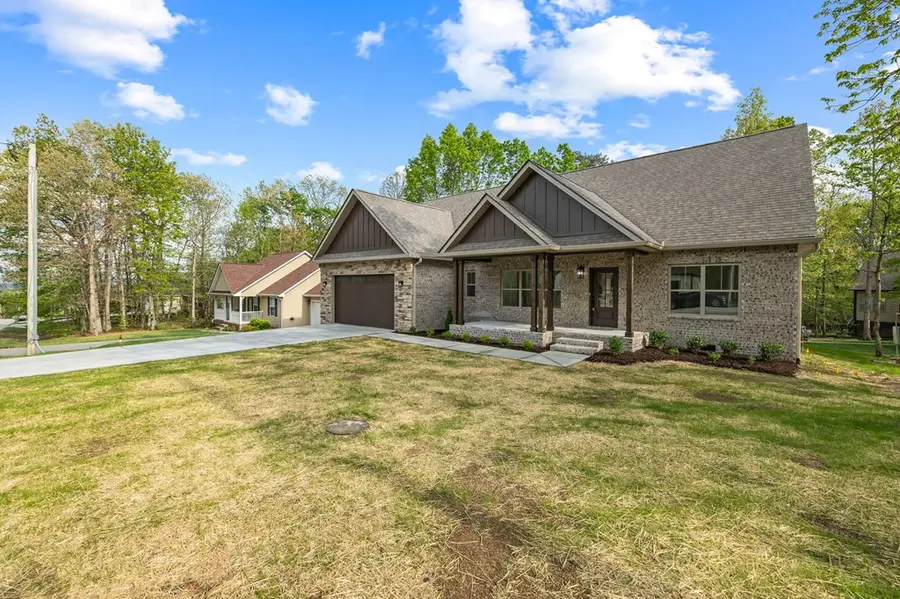
Listed by:olivia mccoy cobb
Office:real estate professionals of tn
MLS#:236056
Source:TN_UCAR
Price summary
- Price:$569,000
- Price per sq. ft.:$282.8
About this home
Welcome to this stunning move-in ready feels like custom home featuring 3 spacious bedrooms and 2 beautifully appointed bathrooms, nestled in a newly developed community just off the main road for easy access to everything you need. Designed with a modern aesthetic and a lot of extras throughout, this open concept layout boasts a sleek kitchen equipped with a gas range cooktop, perfect for the home chef. Enjoy cozy evenings by the gas fireplace in the expansive living area, and retreat to the primary suite with a luxurious tiled walk-in shower and generous walk-in closet with built in custom closets. Additional highlights include a tankless hot water heater for endless hot water, a covered Trex deck ideal for outdoor entertaining with wood tongue and groove ceilings, and a convenient oversized 2-car garage. This home offers a seamless blend of style, functionality, and comfort in a prime location. Don't miss your chance to own this contemporary gem!
Contact an agent
Home facts
- Year built:2024
- Listing Id #:236056
- Added:114 day(s) ago
- Updated:August 16, 2025 at 02:13 PM
Rooms and interior
- Bedrooms:3
- Total bathrooms:2
- Full bathrooms:2
- Living area:2,012 sq. ft.
Heating and cooling
- Cooling:Central Air
- Heating:Electric
Structure and exterior
- Roof:Shingle
- Year built:2024
- Building area:2,012 sq. ft.
Utilities
- Water:Public
Finances and disclosures
- Price:$569,000
- Price per sq. ft.:$282.8
New listings near 616 Lakeview Drive
- New
 $200,000Active0.72 Acres
$200,000Active0.72 Acres0.72 Ac Waterview Drive, Crossville, TN 38555
MLS# 1312317Listed by: PROVISION REALTY GROUP - New
 $575,000Active3 beds 3 baths2,400 sq. ft.
$575,000Active3 beds 3 baths2,400 sq. ft.2069 Cravens Drive, Crossville, TN 38572
MLS# 1312321Listed by: WEICHERT REALTORS THE WEBB AGE - New
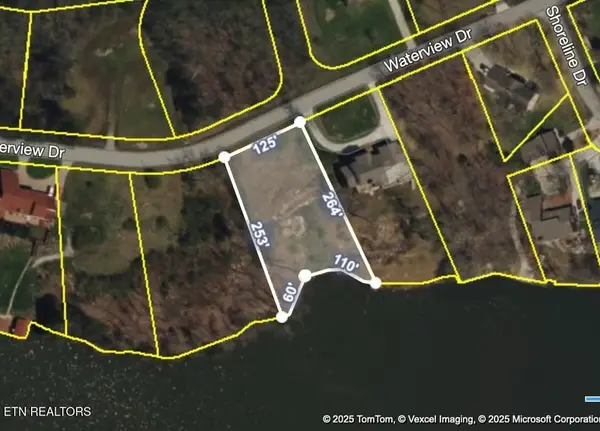 $200,000Active0.72 Acres
$200,000Active0.72 Acres0 0.72 Ac Waterview Drive, Crossville, TN 38555
MLS# 2975132Listed by: PROVISION REALTY GROUP - New
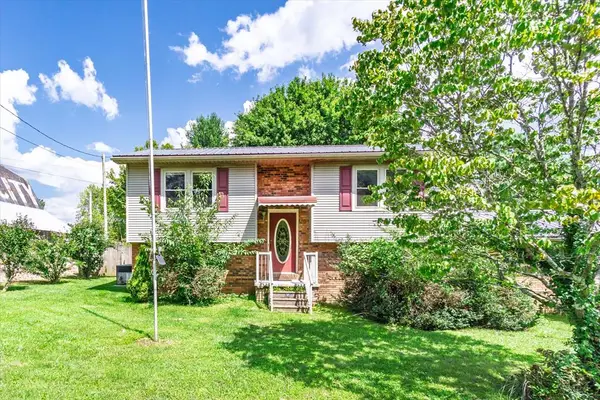 $250,000Active3 beds 2 baths2,175 sq. ft.
$250,000Active3 beds 2 baths2,175 sq. ft.773 Dunbar Rd, CROSSVILLE, TN 38572
MLS# 238684Listed by: THE REAL ESTATE COLLECTIVE - New
 $70,000Active0.89 Acres
$70,000Active0.89 Acres3053 Nocatee Trace, Crossville, TN 38572
MLS# 1312265Listed by: WEATHERSBY REALTY - New
 $588,000Active5 beds 4 baths2,822 sq. ft.
$588,000Active5 beds 4 baths2,822 sq. ft.290 Lawsontown Rd, Crossville, TN 38572
MLS# 1312262Listed by: USREALTY.COM, LLP - New
 $5,000Active0.25 Acres
$5,000Active0.25 Acres1031 Redwing Drive, Crossville, TN 38572
MLS# 1312241Listed by: WEICHERT, REALTORS-THE WEBB AGENCY - New
 $129,900Active3 beds 2 baths1,296 sq. ft.
$129,900Active3 beds 2 baths1,296 sq. ft.441 Daymon Cir, CROSSVILLE, TN 38572
MLS# 238671Listed by: THE REALTY FIRM-CROSSVILLE - New
 $798,800Active3 beds 4 baths3,040 sq. ft.
$798,800Active3 beds 4 baths3,040 sq. ft.131 Mountain View Drive, Crossville, TN 38558
MLS# 1312172Listed by: ZURICH HOMES REALTY, INC. - New
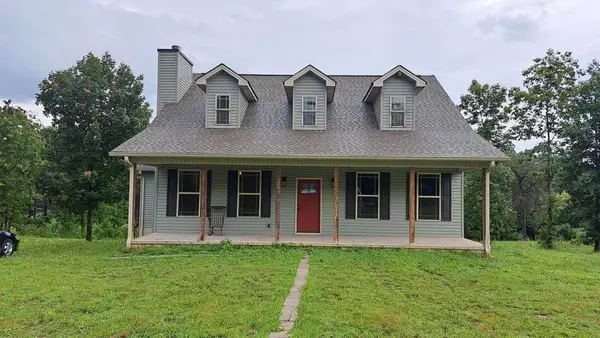 $775,000Active4 beds 2 baths2,962 sq. ft.
$775,000Active4 beds 2 baths2,962 sq. ft.899 Flat Rock Rd, CROSSVILLE, TN 38572
MLS# 238656Listed by: SOUTHERN HILLS REALTY OF TN

