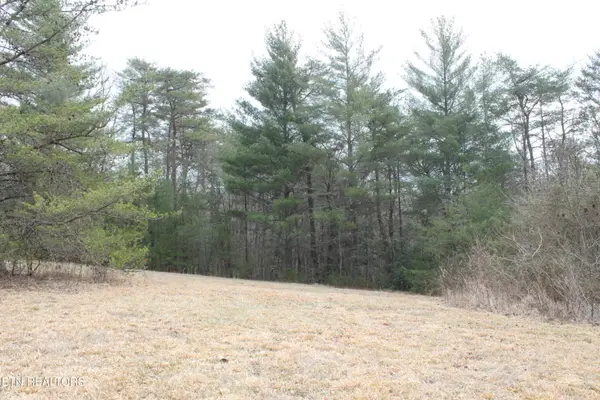7 Lakeshore Circle #141, Crossville, TN 38558
Local realty services provided by:Better Homes and Gardens Real Estate Gwin Realty
7 Lakeshore Circle #141,Crossville, TN 38558
$225,000
- 2 Beds
- 3 Baths
- 1,252 sq. ft.
- Single family
- Active
Upcoming open houses
- Fri, Feb 2706:00 pm - 08:00 pm
Listed by: gregory a booth
Office: weichert realtors the webb age
MLS#:1322100
Source:TN_KAAR
Price summary
- Price:$225,000
- Price per sq. ft.:$179.71
- Monthly HOA dues:$269
About this home
Discover the perfect blend of comfort, convenience, and community in this fully furnished Lakeshore Terrace condo. From its tranquil lake views to its fresh, modern updates, every inch of this 2-story home has been designed for easy living and timeless appeal. This completely updated, move-in-ready home offers ground-level living with a seamless open-concept design connecting the kitchen, dining, and living areas. The main level also features a laundry room, half bath, and pantry with extra storage for ultimate convenience. The outdoor patio extends your living space with an easy walkout to the lake, beautiful garden area and newly resurfaced epoxy coated patio (2024). Upstairs, the home continues to impress with laminate flooring, a spacious landing, and two private bedroom suites. The primary suite offers a full bath, oversized closet with wardrobe shelving, ceiling fan, and abundant natural light with lake views. The guest suite, equally inviting, includes its own full bath, sitting area, ceiling fan and closet—ensuring comfort and privacy.
Every upgrade has been thoughtfully selected—new stainless appliances, washer and dryer, fixtures and toilets, lighting, hardware, paint (upstairs), window and sliding glass door, Board and baton accents throughout all completed in 2023, freshly painted lower level (2024). Major updates include a new HVAC and hot water heater (2025), breaker box/sub panel (2024), new roof (2019) all to ensure worry-free ownership. Whether you're seeking a lock-and-leave vacation property, a quiet home for retirement, or a smart investment opportunity in Fairfield Glade's thriving resort community, this condo checks every box. Enjoy 11 lakes, championship golf, tennis, pickleball, indoor/outdoor pools, and nature trails—just steps from your front door.
Contact an agent
Home facts
- Year built:1973
- Listing ID #:1322100
- Added:101 day(s) ago
- Updated:February 19, 2026 at 11:09 PM
Rooms and interior
- Bedrooms:2
- Total bathrooms:3
- Full bathrooms:2
- Half bathrooms:1
- Rooms Total:5
- Flooring:Laminate, Tile
- Basement:Yes
- Basement Description:Slab
- Living area:1,252 sq. ft.
Heating and cooling
- Cooling:Central Cooling
- Heating:Central, Electric, Heat Pump
Structure and exterior
- Year built:1973
- Building area:1,252 sq. ft.
- Lot area:0.1 Acres
- Architectural Style:Traditional
- Construction Materials:Frame
- Exterior Features:Boat - Ramp
Schools
- High school:Stone Memorial
- Elementary school:Crab Orchard
Utilities
- Sewer:Public Sewer
Finances and disclosures
- Price:$225,000
- Price per sq. ft.:$179.71
Features and amenities
- Amenities:Windows - Vinyl
New listings near 7 Lakeshore Circle #141
- New
 $450,000Active3 beds 2 baths2,003 sq. ft.
$450,000Active3 beds 2 baths2,003 sq. ft.4021 Squavto Lane, Crossville, TN 38572
MLS# 1330648Listed by: EXP REALTY, LLC - New
 $65,000Active1 beds -- baths1,872 sq. ft.
$65,000Active1 beds -- baths1,872 sq. ft.1015 Brown Creek Drive, CROSSVILLE, TN 38571
MLS# 242378Listed by: ISHAM-JONES REALTY - New
 $900,000Active5.5 Acres
$900,000Active5.5 Acres0 Old Jamestown Hwy, Crossville, TN 38555
MLS# 3135567Listed by: CORCORAN REVERIE - New
 $88,000Active5 Acres
$88,000Active5 AcresMeridian Rd, Crossville, TN 38555
MLS# 1330546Listed by: NORTH CUMBERLAND REALTY, LLC - New
 $185,000Active2 beds 2 baths938 sq. ft.
$185,000Active2 beds 2 baths938 sq. ft.45 Wilshire Heights Drive, Crossville, TN 38558
MLS# 1330477Listed by: CRYE-LEIKE BROWN REALTY - New
 $185,000Active2 beds 2 baths938 sq. ft.
$185,000Active2 beds 2 baths938 sq. ft.45 Wilshire Heights Drive, Crossville, TN 38558
MLS# 3135048Listed by: CRYE-LEIKE BROWN REALTY - New
 $899,000Active2 beds 4 baths3,471 sq. ft.
$899,000Active2 beds 4 baths3,471 sq. ft.1260 Arrowhead Drive, Crossville, TN 38572
MLS# 3110824Listed by: HIGHLANDS ELITE REAL ESTATE - New
 $299,999Active3 beds 2 baths1,540 sq. ft.
$299,999Active3 beds 2 baths1,540 sq. ft.11981 S Hwy 127, Crossville, TN 38572
MLS# 3117091Listed by: BLUE SKY REALTY PARTNERS - New
 $179,929Active3 beds 2 baths1,296 sq. ft.
$179,929Active3 beds 2 baths1,296 sq. ft.4021 Saponac Dr, Crossville, TN 38572
MLS# 3128916Listed by: SKENDER-NEWTON REALTY - New
 $655,000Active3 beds 2 baths2,002 sq. ft.
$655,000Active3 beds 2 baths2,002 sq. ft.18 Maplewood Court, Crossville, TN 38558
MLS# 1330436Listed by: GLADE REALTY

