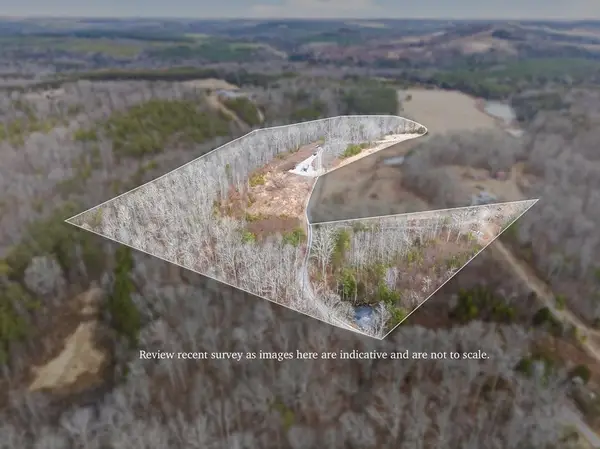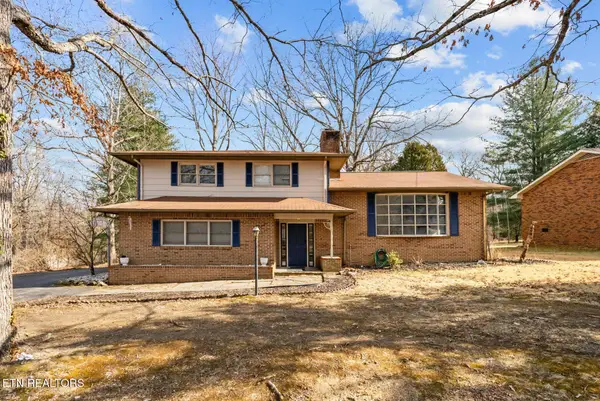71 Lake Drive, Crossville, TN 38572
Local realty services provided by:Better Homes and Gardens Real Estate Jackson Realty
71 Lake Drive,Crossville, TN 38572
$198,700
- 2 Beds
- 2 Baths
- 1,224 sq. ft.
- Single family
- Active
Listed by: tiffany gluck-haines
Office: tennessee trust realty
MLS#:1318154
Source:TN_KAAR
Price summary
- Price:$198,700
- Price per sq. ft.:$162.34
About this home
No Payments until March 2026. Move in now no payment for 3 months.
Escape to this charming and secluded A frame Cabin. Could be an Air B n B, Starter or retirement home! This is a move in ready home. It has everything you need!! All appliances stay! A unique and charming A-frame design, which features high ceilings, large windows to provide a stunning view of surrounding nature. Only a few miles to Cumberland State Park and Obed River Park .New electric tankless water heater (you never run out of hot water, really!); new porcelain tile floor in kitchen; new waterproof, wood laminate floor upstairs, as well as the downstairs bathroom; walk-in shower; new toilet in the upstairs bathroom; fortified balcony; new septic tank. Driveway accommodates 4 cars. This is a peaceful, private, and secluded wooded location yet 5 minutes from amenities. You get the feeling of a serene retreat away from the city. Spend cozy nights gazing at the small lake is across the street. Large, detached 30x40 garage/workshop with great concrete floor and foundation, but garage needs work. This could be your dreamy escape after a day of hiking or exploring. This property is the perfect haven for weekend getaways or full-time peaceful living.
Contact an agent
Home facts
- Year built:1973
- Listing ID #:1318154
- Added:126 day(s) ago
- Updated:February 11, 2026 at 03:25 PM
Rooms and interior
- Bedrooms:2
- Total bathrooms:2
- Full bathrooms:1
- Half bathrooms:1
- Living area:1,224 sq. ft.
Heating and cooling
- Cooling:Central Cooling
- Heating:Central, Electric
Structure and exterior
- Year built:1973
- Building area:1,224 sq. ft.
- Lot area:0.47 Acres
Utilities
- Sewer:Septic Tank
Finances and disclosures
- Price:$198,700
- Price per sq. ft.:$162.34
New listings near 71 Lake Drive
- New
 $65,000Active5.07 Acres
$65,000Active5.07 Acres25 Thomas Springs Road, Crossville, TN 38572
MLS# 3128708Listed by: MOSSY OAK PROPERTIES LAND SALES LLC - New
 $65,000Active5.02 Acres
$65,000Active5.02 Acres24 Thomas Springs Road, Crossville, TN 38572
MLS# 3128709Listed by: MOSSY OAK PROPERTIES LAND SALES LLC - New
 $65,000Active5.02 Acres
$65,000Active5.02 AcresTract 24 Thomas Springs Road #24, Crossville, TN 38572
MLS# 1528362Listed by: MOSSY OAK PROPERTIES LAND SALES , LLC - New
 $359,900Active3 beds 2 baths1,405 sq. ft.
$359,900Active3 beds 2 baths1,405 sq. ft.91 Lake St, Crossville, TN 38572
MLS# 1329120Listed by: WEICHERT, REALTORS-THE WEBB AGENCY - New
 $150,000Active1.04 Acres
$150,000Active1.04 Acres25 Claremont Circle, Crossville, TN 38558
MLS# 1329124Listed by: THE REAL ESTATE COLLECTIVE - New
 $135,000Active12.6 Acres
$135,000Active12.6 Acres0 Vanwinkle Cemetery Road, Crossville, TN 38572
MLS# 3128665Listed by: EXIT CROSS ROADS REALTY LIVINGSTON - New
 $65,000Active5.19 Acres
$65,000Active5.19 Acres26 Thomas Springs Road, Crossville, TN 38572
MLS# 3128680Listed by: MOSSY OAK PROPERTIES LAND SALES LLC - New
 $400,000Active3 beds 3 baths2,767 sq. ft.
$400,000Active3 beds 3 baths2,767 sq. ft.2275 Spruce Loop, Crossville, TN 38555
MLS# 1329089Listed by: HIGHLANDS ELITE REAL ESTATE - New
 $15,000Active0.29 Acres
$15,000Active0.29 Acres153 Sugarbush Cir, Crossville, TN 38558
MLS# 3128524Listed by: ZACH TAYLOR REAL ESTATE - New
 $395,000Active2 beds 2 baths1,977 sq. ft.
$395,000Active2 beds 2 baths1,977 sq. ft.102 Torrey Pines Lane, Crossville, TN 38558
MLS# 3113288Listed by: CRYE-LEIKE BROWN REALTY

