710 Westchester Drive, Crossville, TN 38558
Local realty services provided by:Better Homes and Gardens Real Estate Gwin Realty
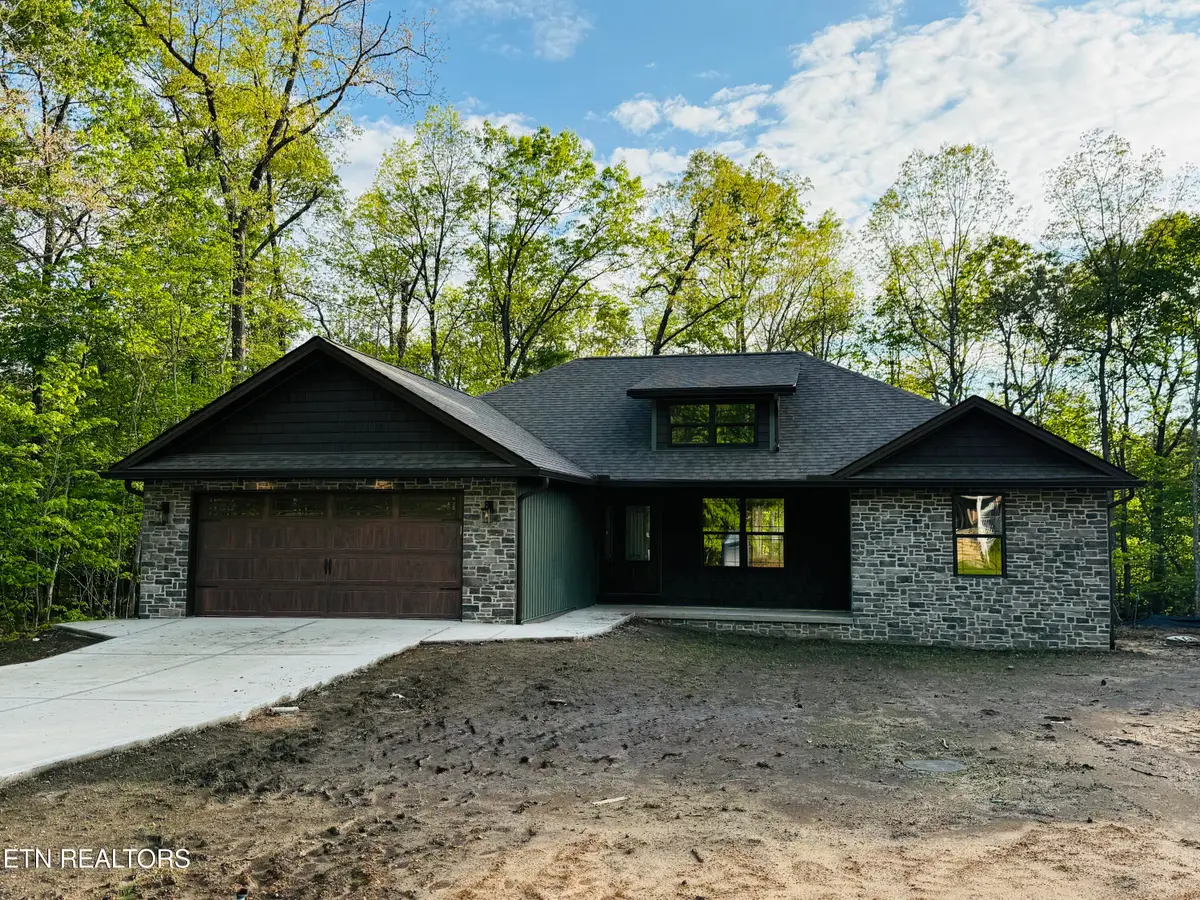
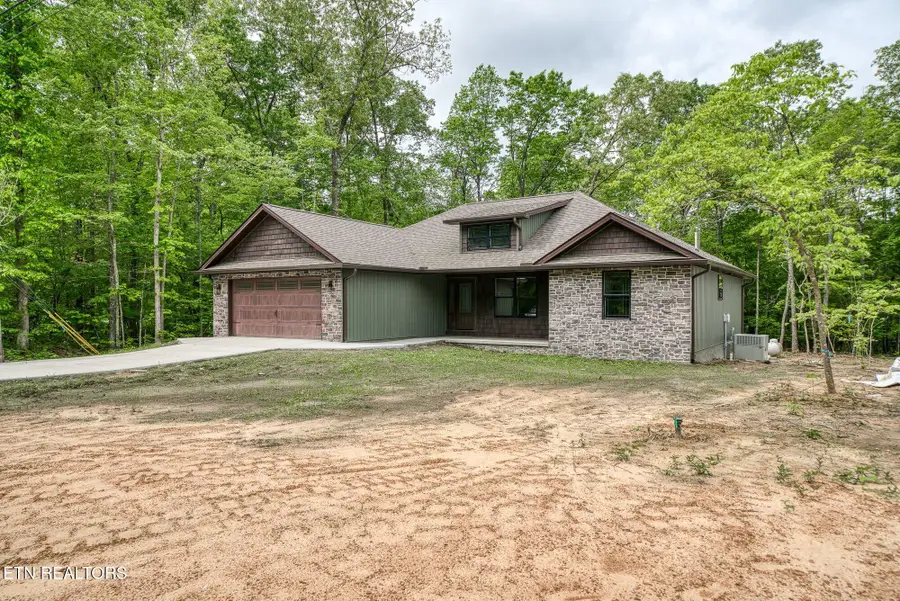
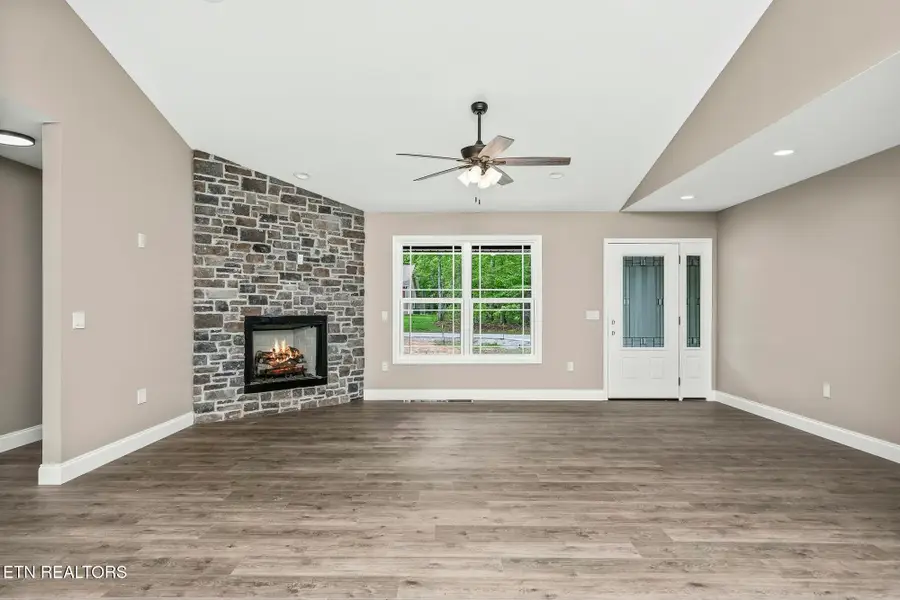
710 Westchester Drive,Crossville, TN 38558
$439,900
- 3 Beds
- 2 Baths
- 1,853 sq. ft.
- Single family
- Active
Listed by:tiffany phillips
Office:weichert, realtors-the webb agency
MLS#:1299955
Source:TN_KAAR
Price summary
- Price:$439,900
- Price per sq. ft.:$237.4
About this home
This beautiful new construction, golf front home is a must see! The master bedroom includes a tray ceiling, large walk-in closet with custom organizer, spa-like en suite bathroom with custom
cabinets, upgraded granite countertops, & walk-in tile shower. The main living space has a stone corner gas log fireplace & cathedral ceiling. The kitchen has custom cabinets, pantry, new stainless steel appliances, and upgraded granite countertops. The open floor concept leads into a beautiful sunroom looking out onto hole #14 on Dorchester Golf Course. Additional standout features include crown molding and luxury vinyl plank flooring throughout, energy efficient windows, tankless water heater, encapsulated crawl space, covered front porch, partially covered back deck, insulated 2 car garage with one step entry into the utility room, 22K Generac Whole House Generator fully installed, and the yard will be professionally sodded. One year builder's warranty. Property taxes listed are on the lot only at this time. Seller is willing to pay the one time FFG fee of $5,000 at the time of closing. Estimated completion date will be June.
Contact an agent
Home facts
- Year built:2025
- Listing Id #:1299955
- Added:100 day(s) ago
- Updated:August 06, 2025 at 02:07 AM
Rooms and interior
- Bedrooms:3
- Total bathrooms:2
- Full bathrooms:2
- Living area:1,853 sq. ft.
Heating and cooling
- Cooling:Central Cooling
- Heating:Central, Electric, Propane
Structure and exterior
- Year built:2025
- Building area:1,853 sq. ft.
- Lot area:0.28 Acres
Schools
- High school:Stone Memorial
- Elementary school:Crab Orchard
Utilities
- Sewer:Public Sewer
Finances and disclosures
- Price:$439,900
- Price per sq. ft.:$237.4
New listings near 710 Westchester Drive
- New
 $10,500Active0.22 Acres
$10,500Active0.22 Acres817 Ojibwa Lane, Crossville, TN 38572
MLS# 1312087Listed by: BERKSHIRE HATHAWAY HOMESERVICES SOUTHERN REALTY - New
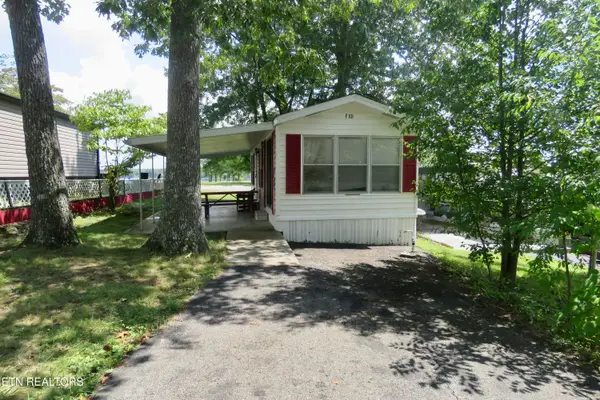 $114,929Active1 beds 1 baths600 sq. ft.
$114,929Active1 beds 1 baths600 sq. ft.131 Commanche Tr, Crossville, TN 38572
MLS# 1312091Listed by: SKENDER-NEWTON REALTY - New
 $114,929Active1 beds 1 baths600 sq. ft.
$114,929Active1 beds 1 baths600 sq. ft.131 Commanche Trail, CROSSVILLE, TN 38572
MLS# 238636Listed by: SKENDER-NEWTON REALTY - New
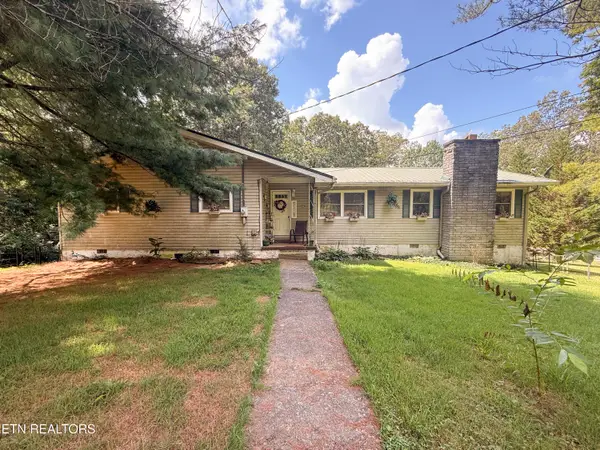 $305,000Active3 beds 2 baths1,524 sq. ft.
$305,000Active3 beds 2 baths1,524 sq. ft.266 Hickory Drive, Crossville, TN 38571
MLS# 1312056Listed by: REALTY EXECUTIVES ASSOCIATES - New
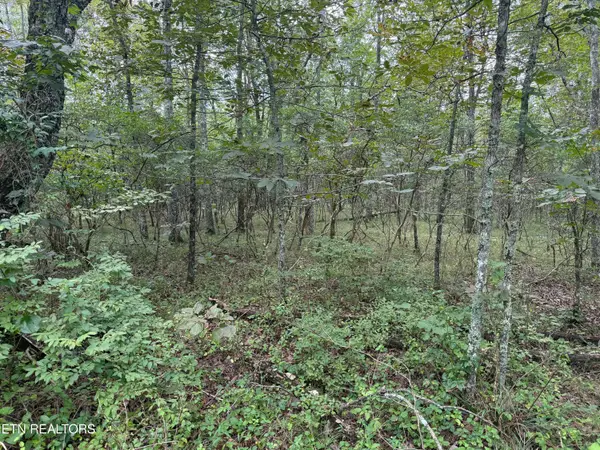 $8,000Active0.24 Acres
$8,000Active0.24 Acres130 Blackburn Drive, Crossville, TN 38558
MLS# 1312049Listed by: COLDWELL BANKER JIM HENRY  $499,000Active40 Acres
$499,000Active40 Acres9109 Newton Rd, Crossville, TN 38572
MLS# 1309018Listed by: BERKSHIRE HATHAWAY HOMESERVICES SOUTHERN REALTY- New
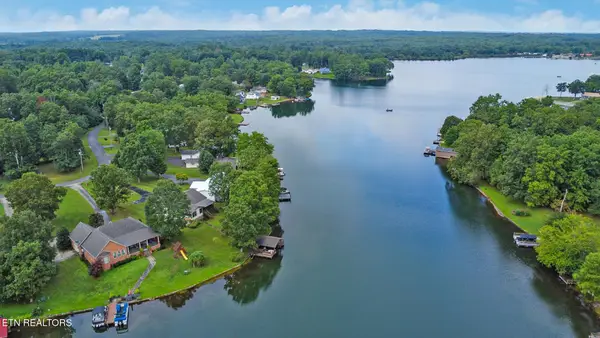 $495,000Active1 beds 2 baths1,710 sq. ft.
$495,000Active1 beds 2 baths1,710 sq. ft.9575 Cherokee Tr, Crossville, TN 38572
MLS# 1311962Listed by: TRIPLE C REALTY & AUCTION, LLC - New
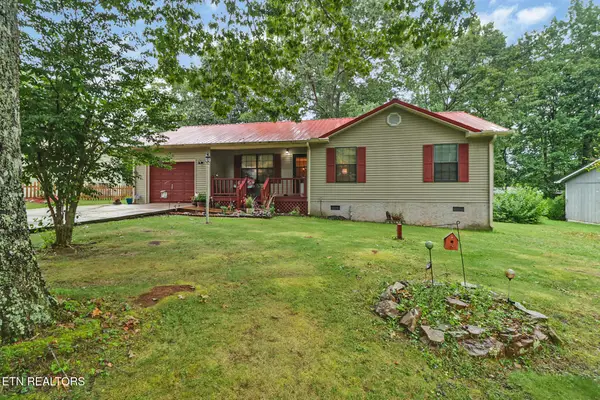 $285,000Active3 beds 2 baths1,497 sq. ft.
$285,000Active3 beds 2 baths1,497 sq. ft.79 Apple Circle, Crossville, TN 38555
MLS# 1311981Listed by: WEICHERT, REALTORS-THE WEBB AGENCY  $499,000Active-- beds -- baths
$499,000Active-- beds -- baths9109 Newton Rd, Crossville, TN 38572
MLS# 2944033Listed by: BERKSHIRE HATHAWAY HOMESERVICES SOUTHERN REALTY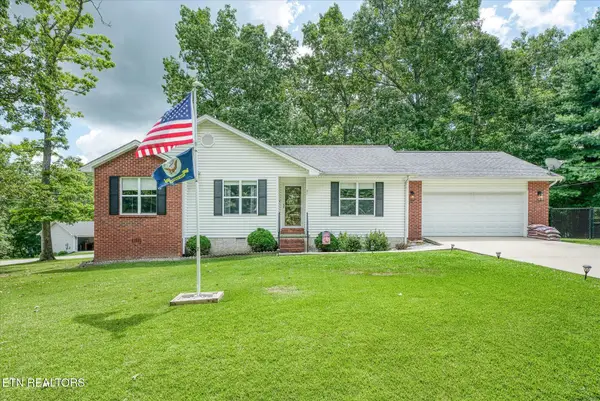 $285,000Pending2 beds 2 baths1,236 sq. ft.
$285,000Pending2 beds 2 baths1,236 sq. ft.31 Oklahoma Court, Crossville, TN 38572
MLS# 2973543Listed by: ISHAM JONES REALTY
