- BHGRE®
- Tennessee
- Crossville
- 720 Oneida Lane
720 Oneida Lane, Crossville, TN 38572
Local realty services provided by:Better Homes and Gardens Real Estate Gwin Realty
720 Oneida Lane,Crossville, TN 38572
$399,900
- 3 Beds
- 2 Baths
- 1,684 sq. ft.
- Single family
- Pending
Listed by: sheryl webb
Office: weichert, realtors-the webb agency
MLS#:1326508
Source:TN_KAAR
Price summary
- Price:$399,900
- Price per sq. ft.:$237.47
- Monthly HOA dues:$25.42
About this home
Step into this nearly new 2-bedroom, 2-bath home with an additional office that could easily serve as a third bedroom. Thoughtfully designed with an open-concept floor plan, this home offers a spacious living area centered around a beautiful kitchen island — perfect for everyday living or entertaining guests.
Though just a year old, the owners have already added thoughtful upgrades that make it better than new. The back deck has been extended and covered, creating a welcoming space to relax and enjoy the peaceful, private setting. A full chain-link fence encloses the backyard — ideal for pets or children — and a portable garage adds valuable storage. The lawn has been redone for a lush, finished look, while the driveway has been widened and a second drive added for convenient camper or boat parking.
Set on a level, private lot, you'll enjoy regular visits from the neighborhood deer and the tranquility of nature all around. Located in desirable Lake Tansi Village, you'll also have access to a long list of community amenities — including a golf course, pool, beach, restaurant, and recreational facilities.
This home truly offers modern comfort, thoughtful upgrades, and the best of Lake Tansi living.
Contact an agent
Home facts
- Year built:2023
- Listing ID #:1326508
- Added:114 day(s) ago
- Updated:January 29, 2026 at 09:20 AM
Rooms and interior
- Bedrooms:3
- Total bathrooms:2
- Full bathrooms:2
- Living area:1,684 sq. ft.
Heating and cooling
- Cooling:Central Cooling
- Heating:Central, Electric
Structure and exterior
- Year built:2023
- Building area:1,684 sq. ft.
- Lot area:0.26 Acres
Utilities
- Sewer:Septic Tank
Finances and disclosures
- Price:$399,900
- Price per sq. ft.:$237.47
New listings near 720 Oneida Lane
- New
 $107,000Active5.02 Acres
$107,000Active5.02 Acres0 Beehive Lane, Crossville, TN 38571
MLS# 1328035Listed by: ISHAM-JONES REALTY - New
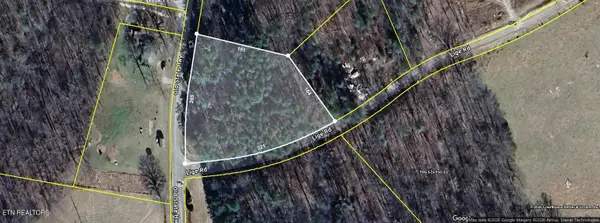 $65,000Active1.36 Acres
$65,000Active1.36 AcresOld Highway 28, Crossville, TN 38555
MLS# 1327991Listed by: BAISLEY HOMETOWN REALTY, LLC - New
 $65,000Active-- beds -- baths
$65,000Active-- beds -- baths0 Old Highway 28, Crossville, TN 38555
MLS# 3118293Listed by: BAISLEY HOMETOWN REALTY LLC - New
 $229,900Active3 beds 2 baths1,390 sq. ft.
$229,900Active3 beds 2 baths1,390 sq. ft.317 Norman Dr., CROSSVILLE, TN 38571
MLS# 241839Listed by: AMERICAN WAY REAL ESTATE - New
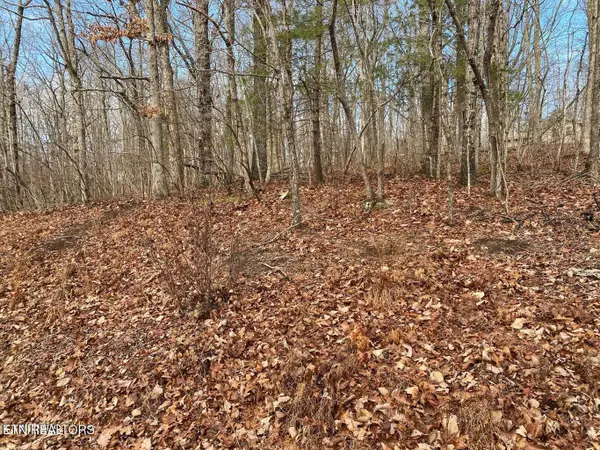 $4,900Active0.3 Acres
$4,900Active0.3 Acres116 Overlook Cove, Crossville, TN 38558
MLS# 3118179Listed by: THIRD TENNESSEE REALTY AND ASSOCIATES - New
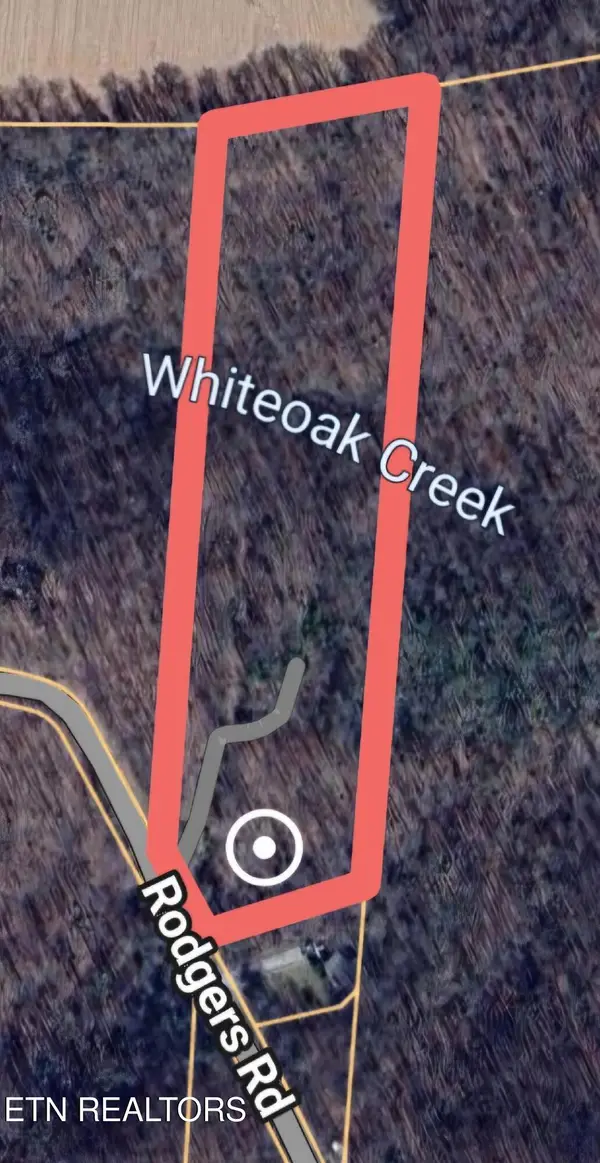 $129,900Active9.71 Acres
$129,900Active9.71 Acres1234 Rodgers Rd, Crossville, TN 38572
MLS# 1327769Listed by: TRI-STAR REAL ESTATE & AUCTION - New
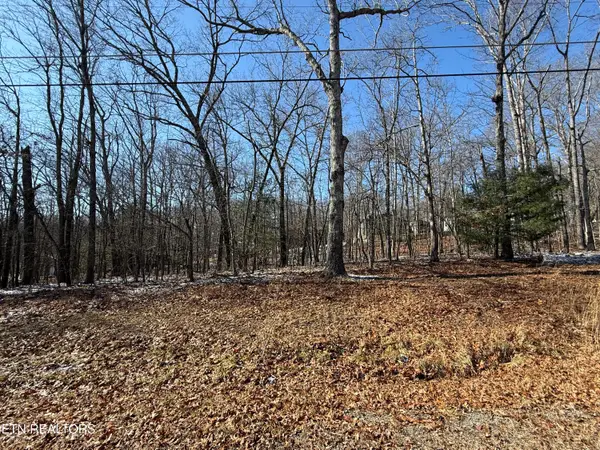 $6,000Active0.24 Acres
$6,000Active0.24 Acres116 Kings Down Drive, Crossville, TN 38558
MLS# 1327864Listed by: THE REAL ESTATE COLLECTIVE - New
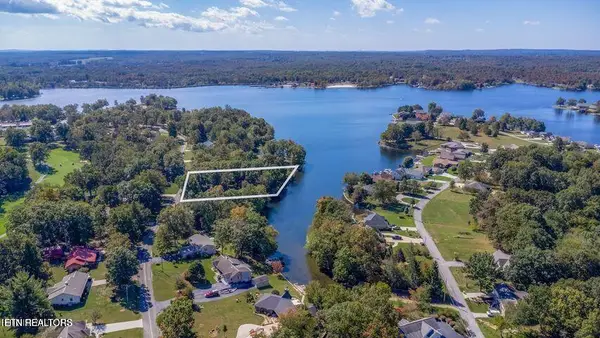 $759,000Active3 beds 3 baths2,523 sq. ft.
$759,000Active3 beds 3 baths2,523 sq. ft.2024 Cravens Drive, Crossville, TN 38572
MLS# 1327847Listed by: TRIPLE C REALTY & AUCTION, LLC - New
 $250,000Active3 beds 2 baths1,284 sq. ft.
$250,000Active3 beds 2 baths1,284 sq. ft.145 Canterbury Drive, Crossville, TN 38558
MLS# 1327817Listed by: WEICHERT REALTORS THE WEBB AGE - New
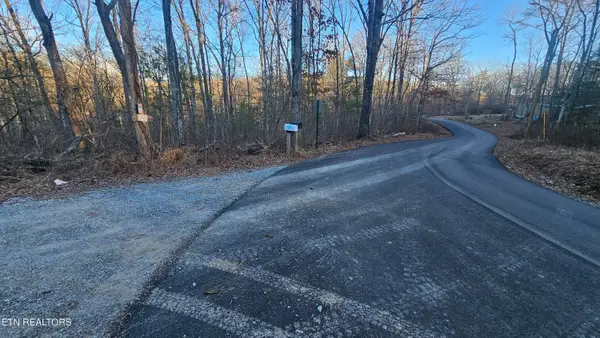 $22,000Active0.49 Acres
$22,000Active0.49 AcresRocky Point, Crossville, TN 38555
MLS# 1327735Listed by: RE/MAX ONE

