76 Our Way Drive, Crossville, TN 38555
Local realty services provided by:Better Homes and Gardens Real Estate Jackson Realty
76 Our Way Drive,Crossville, TN 38555
$725,000
- 3 Beds
- 2 Baths
- 2,114 sq. ft.
- Single family
- Active
Listed by:matt wilson
Office:gardens realty llc.
MLS#:1292929
Source:TN_KAAR
Price summary
- Price:$725,000
- Price per sq. ft.:$342.95
About this home
Living area 2,114 sqft
Finished bonus room (with heat and A/C) 347 sqft
Car and RV garage 1,908 sqft (car 539 sqft, RV 1,369 sqft)
Front porch 158 sqft
Rear deck accessed from living area 783 sqft
Rear deck accessed from bonus room 399 sqft'
Flat Driveway Will Accommodate 45 Foot Coach
Driveway Has Water and Electrical Hookup For Coach
72' Garage With Full Height 14 'x 13' Wide Garage Door
Double Car Garage With 9' x 16'Garage Door Extra Deep
48' x 10' x 2' Commercial Shelves in Garage. Each Shelf Holds 1500 lbs
Large Shop Work Bench
Rear Garage Door with Access to Deck
RV Full Hookup Set in Middle Of 45 Foot Space for Easy Access for Coaches of Various In Sizes. Also Includes A 110 Volt. Back In Garage Configuration Is Suitable for Coaches, Fifth Wheels and Travel Trailers
Coach Door Positioned for Easy Access to Kitchen, Utility, And Closets for Efficient Loading and Unloading of Coach
Entertainers Dream Home
Utility Room / Butler's Pantry Has Room for Extra Refrigerator, Coat Closet, Laundry, Serving Area with Large Sink. Has Entry to Kitchen and Master Closet
Custom Designed Chefs Kitchen Includes
Bullet Solid Cherry Custom Built Cabinets
Raised And Staggered Upper Cabinets with Crown Molding Concealing Upper and Lower Accent Lighting
Lower Cabinets and Pantry All with Built In Drawers For Easy Access
Custom Rainforest Granite Countertops
All Jinn-Air Signature Series Appliances
Gas Cook Top
Commercial Vintage Fan/ Light
Custom Corbels and Accent Pillars
Solid ¾' Hickory Gun Stock Hardwood Flooring Throughout Kitchen, Dining Area, Family Room, And Hall
Kitchen, Dining, and Family Room Open Concept with Cathedral Ceilings. Rest Of House All 9' Ceilings
Wall Sconces Enhance the Mood and Accent Lighting for The Area
Natural Gas Fireplace with Remote and Fan Provides Enjoyment on Those Cold Evenings
All Windows Are Vinyl, Double Pane, And Double Hung for Easy Maintenance, Efficiency, And Cleaning. Custom Plywood Sunburst Maintenance Free, No Wrap Shutters on Double Hang Upstairs Windows and Master Patio Doors
Two Extra Large Spare Bedrooms with Full Wall 12 Foot Closets
Guest Full Bath Has Custom Cabinetry and Maintenance Free Tub and Shower Enclosure Plus Linen Closet
Large Master Suite Adjoins Private Custom Bathroom with His and Her Cabinet Areas All Raised for Easy Reach and Cleaning Underneath. Makeup Area and Large Walk in Tiled Shower. Countertops Are Non-Allergenic, Non-Staining Quarts. Electronic And Heated Bidet Seat on Master Toilet
Master Has 17.5 Feet Long Walk in Closet with Full Wall Custom Built-Ins
Large Covered Front Porch with Custom Floor Tile Design, Railing and Ceiling Fan
Ceiling Fans in All Rooms Switched for Both Fan and Independent Lighting
Kohler Plumbing Fixtures in Bath and Laundry Areas
Touch Sensitive Faucet with Sprayer in Kitchen
Large Deck Both Covered and Open on Top with Huge Lower Deck Below. New Trex Deck Board and Updated Railing 2022. Covered Area Has Two Ceiling Fans. Great For Lounging or Entertaining Out of Afternoon Heat and Sun
Lower Deck Has Entrance to Large Bonus Room with Heat and Air Conditioning and Entrance to Massive Crawl Space - No Crawling Involved
Houses Landscaped Making a Beautiful Presentation from The Front or From Gardens Drive
Private Backyard with Easy Access to Gardens Clubhouse and Neighborhood Functions
New Roof 2015
Dual Stage Furnace
Natural Gas Heater and Garage Work Area
New Automatic Whole House Humidifier Installed In Crawl Space In 2024
New Replacement Power Vent Water Heater Installed 2021
Garage Floor Reinforced with Both Steel and Fiberglass
Driveway Reinforced with Fiberglass
Regular Commercial Insect Spraying and Annual Termite Treatment
Total Taxes $2552.25
Average Monthly Utilities For 2024
Electric Vec $106.74
Gas MTNG $39.25
Water City of Crossville $45.08
Irrigation City of Crossville $25.87
Contact an agent
Home facts
- Year built:2007
- Listing ID #:1292929
- Added:197 day(s) ago
- Updated:September 15, 2025 at 08:21 PM
Rooms and interior
- Bedrooms:3
- Total bathrooms:2
- Full bathrooms:2
- Living area:2,114 sq. ft.
Heating and cooling
- Cooling:Central Cooling
- Heating:Central, Electric
Structure and exterior
- Year built:2007
- Building area:2,114 sq. ft.
- Lot area:0.19 Acres
Utilities
- Sewer:Public Sewer
Finances and disclosures
- Price:$725,000
- Price per sq. ft.:$342.95
New listings near 76 Our Way Drive
- New
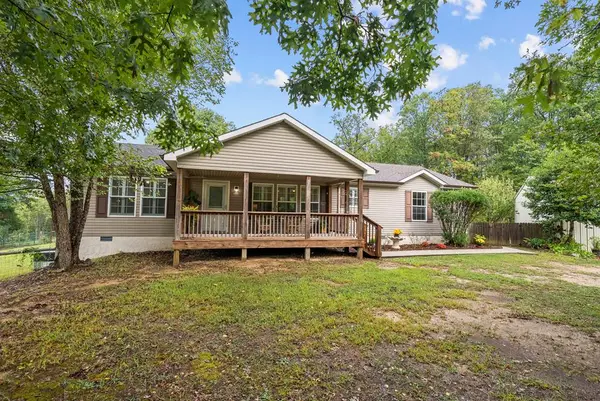 $375,000Active3 beds 2 baths1,620 sq. ft.
$375,000Active3 beds 2 baths1,620 sq. ft.1301 Valley View Rd, CROSSVILLE, TN 38572
MLS# 239573Listed by: WALLACE - New
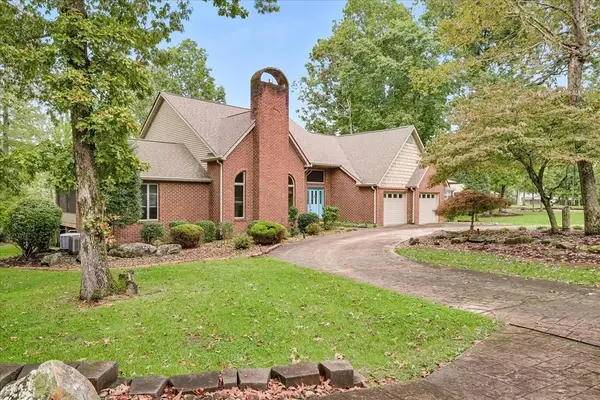 $899,929Active3 beds 3 baths2,839 sq. ft.
$899,929Active3 beds 3 baths2,839 sq. ft.8537 Cherokee Trail, CROSSVILLE, TN 38572
MLS# 239575Listed by: SKENDER-NEWTON REALTY - New
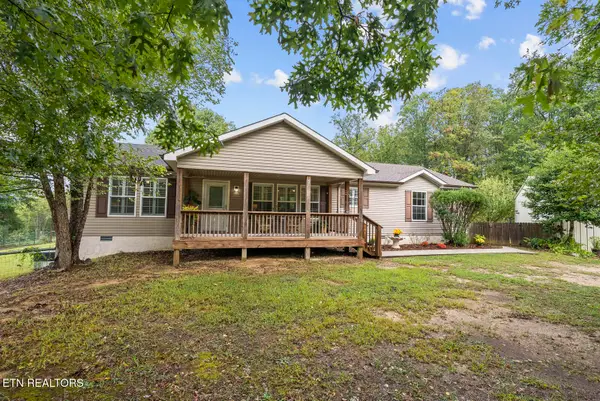 $375,000Active3 beds 2 baths1,620 sq. ft.
$375,000Active3 beds 2 baths1,620 sq. ft.1301 Valley View Rd, Crossville, TN 38572
MLS# 1316514Listed by: WALLACE - New
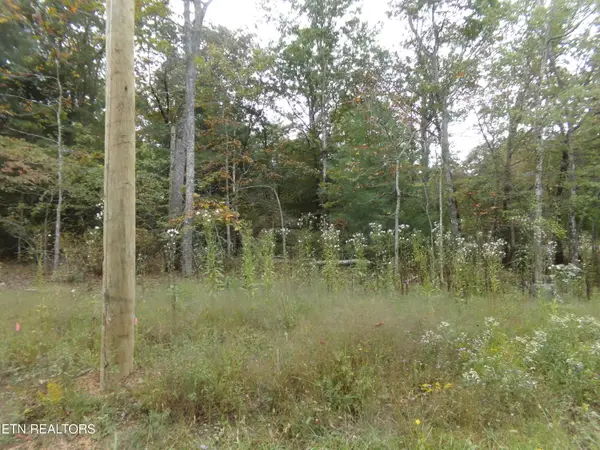 $21,500Active0.51 Acres
$21,500Active0.51 Acres1039 &1041 Ute Lane, Crossville, TN 38572
MLS# 1316501Listed by: TRIPLE C REALTY & AUCTION, LLC - Open Sun, 6 to 8pmNew
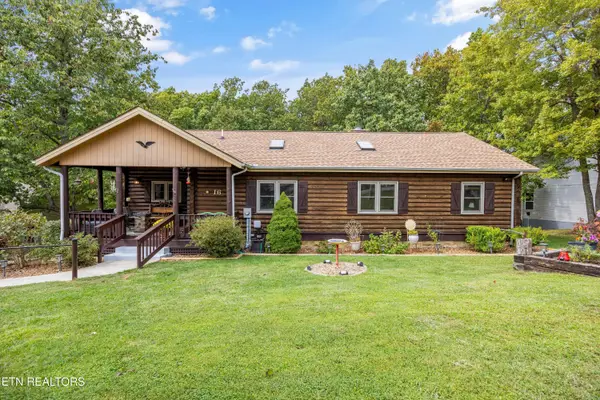 $339,500Active2 beds 3 baths1,504 sq. ft.
$339,500Active2 beds 3 baths1,504 sq. ft.16 Bingham Way, Crossville, TN 38558
MLS# 1316482Listed by: WALLACE - New
 $38,000Active0.5 Acres
$38,000Active0.5 AcresLot 1 Old Tanner Cemetery Rd, Crossville, TN 38571
MLS# 1316468Listed by: PIONEER REALTY, INC. - New
 $42,000Active0.55 Acres
$42,000Active0.55 AcresLot 2 Old Tanner Cemetery Rd, Crossville, TN 38571
MLS# 1316469Listed by: PIONEER REALTY, INC. - New
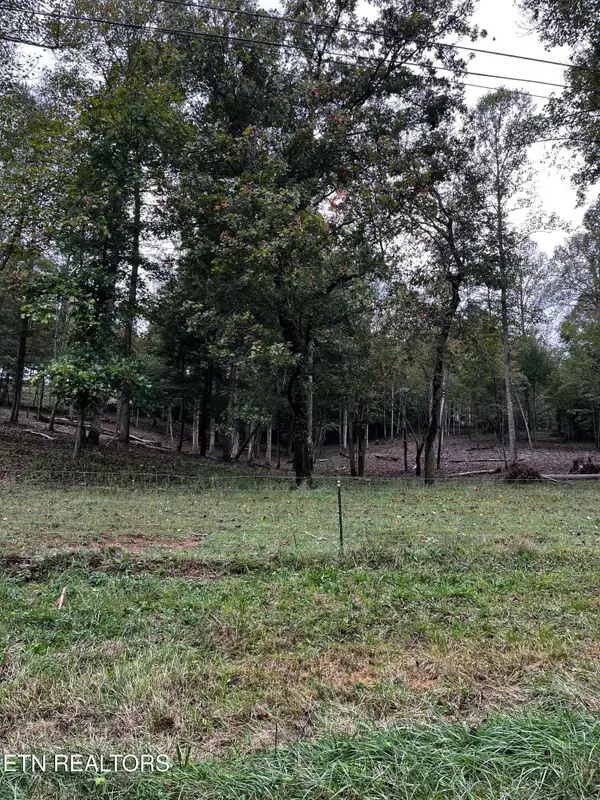 $45,000Active0.59 Acres
$45,000Active0.59 AcresLot 3 Old Tanner Cemetery Rd, Crossville, TN 38571
MLS# 1316470Listed by: PIONEER REALTY, INC. - New
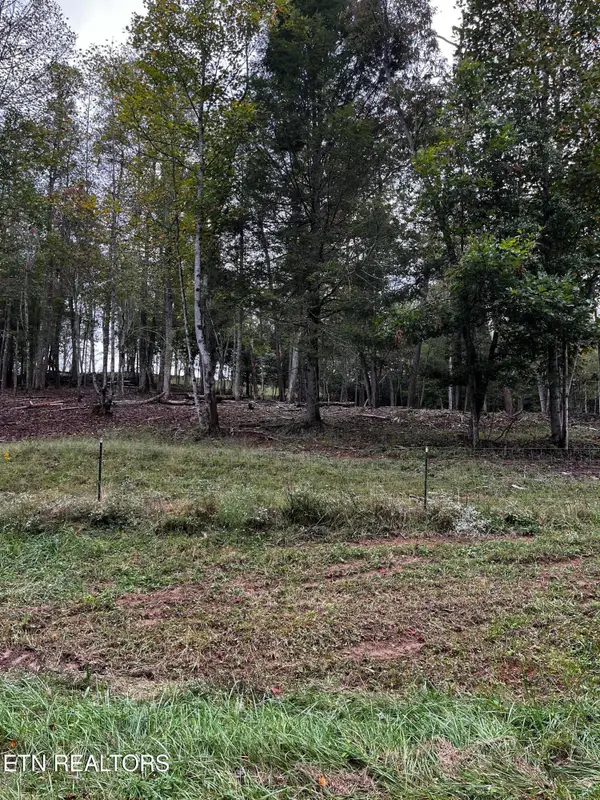 $45,000Active0.6 Acres
$45,000Active0.6 AcresLot 4 Old Tanner Cemetery Rd, Crossville, TN 38571
MLS# 1316471Listed by: PIONEER REALTY, INC. - New
 $12,990Active0.29 Acres
$12,990Active0.29 Acres245 Rotherham Dr, Crossville, TN 38558
MLS# 2968434Listed by: RED REALTY, LLC
