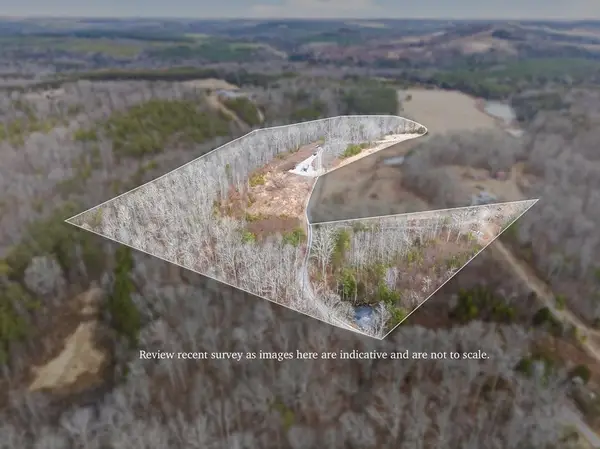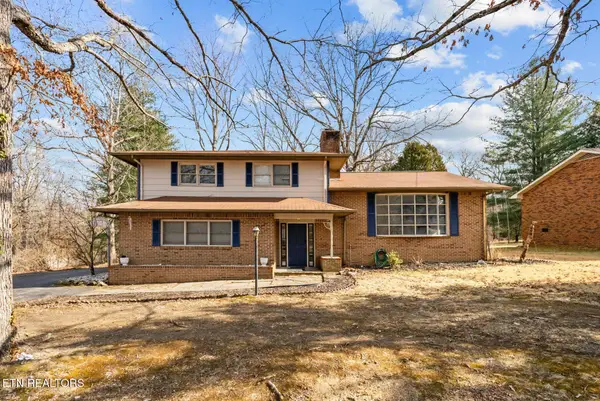78 Our Way Loop, Crossville, TN 38555
Local realty services provided by:Better Homes and Gardens Real Estate Gwin Realty
78 Our Way Loop,Crossville, TN 38555
$575,000
- 2 Beds
- 2 Baths
- 1,648 sq. ft.
- Single family
- Active
Listed by: matt wilson
Office: gardens realty llc.
MLS#:1292441
Source:TN_KAAR
Price summary
- Price:$575,000
- Price per sq. ft.:$348.91
- Monthly HOA dues:$43.17
About this home
• Extend RV garage 9 feet. RV garage door opening is H 13'5' x W 11'11'.
• Raised RV ceiling to 15'7' for 41' long, then ceiling drops down to 13'5' with a total length of 59'.
• Installed fiberglass 36' man door and new garage door opener on RV side.
• Separate water meter for irrigation. Advantage no sewer charge added.
• During construction replace old style vinyl siding on the front of the house to cedar shake design. Also installed new brick.
• Three Capital Lighting Ashford 3-light outdoor wall lantern.
• Replaced 5' gutters to 6' with 6' down spouts.
• Divided garage into three 20-amp circuits.
• Installed 20 LED lights in garage, controlled by 3 different switches. (VERY BRIGHT).
• Entire garage has Epoxy floor (very easy to keep clean).
• PVC base boards were caulked at bottom to be able to pressure wash floor.
• Saber 18 gauge steel cabinets, 4 drawer cabinets for tools, 4 upper wall cabinets, 3 storage lockers and one sink cabinet with stainless steel sink. Cabinets are wall mounted no legs. I did install 6x6 in the rear of cabinets to support the weight. Very clean look.
• Black walnut counter tops sealed with ceramic coating.
• Installed Pro Slat for backsplash and on concrete wall to hang garden equipment.
• 56' Sony OLED TV with 48' Sony sound bar. TV is on a hinge and lifts up for storage.
• Framed garage window with fancy molding.
• Installed walk in shower in spare bathroom.
• On suite also has walk in shower.
• Maytag washer and dryer.
• Gas hot water heater, drier, stove top and heat.
• Installed Oak wood floors in spare bedroom. Sanded and resealed the existing Oak floors. Also installed Oak flush mount HVAC vents and electrical outlet.
• Installed 56' Modern Flames electric fireplace with free standing mantel.
• Installed bay window seating and framed out windows.
• Installed LVP on wall in living room.
• Installed crown molding in living room.
• Granite counter tops in kitchen.
• Upgrade ceiling lights in kitchen, living room and master bedroom to LEDs.
• Blackout shades in all windows.
• Encapsulated crawl space with a de-humidifier and a sump pump.
• A/C has Aprilaire humidifier thermostat. Maintains proper humidity when heat is on.
• Mini- split in master bedroom. We like it cold....
• Solid wood closet organizer in master bedroom.
• Frontier fiber optic installed.
• Remove crawl space vents, re- blocked, stucco and painted.
• $10,000 worth of rocks to control water run off from rear of property.
• Nice size deck with large backyard. Approx. .27ac. one of the largest lots in this section.
Contact an agent
Home facts
- Year built:1998
- Listing ID #:1292441
- Added:342 day(s) ago
- Updated:February 11, 2026 at 03:25 PM
Rooms and interior
- Bedrooms:2
- Total bathrooms:2
- Full bathrooms:2
- Living area:1,648 sq. ft.
Heating and cooling
- Cooling:Central Cooling
- Heating:Central, Electric
Structure and exterior
- Year built:1998
- Building area:1,648 sq. ft.
- Lot area:0.27 Acres
Utilities
- Sewer:Public Sewer
Finances and disclosures
- Price:$575,000
- Price per sq. ft.:$348.91
New listings near 78 Our Way Loop
- New
 $65,000Active5.07 Acres
$65,000Active5.07 Acres25 Thomas Springs Road, Crossville, TN 38572
MLS# 3128708Listed by: MOSSY OAK PROPERTIES LAND SALES LLC - New
 $65,000Active5.02 Acres
$65,000Active5.02 Acres24 Thomas Springs Road, Crossville, TN 38572
MLS# 3128709Listed by: MOSSY OAK PROPERTIES LAND SALES LLC - New
 $65,000Active5.02 Acres
$65,000Active5.02 AcresTract 24 Thomas Springs Road #24, Crossville, TN 38572
MLS# 1528362Listed by: MOSSY OAK PROPERTIES LAND SALES , LLC - New
 $359,900Active3 beds 2 baths1,405 sq. ft.
$359,900Active3 beds 2 baths1,405 sq. ft.91 Lake St, Crossville, TN 38572
MLS# 1329120Listed by: WEICHERT, REALTORS-THE WEBB AGENCY - New
 $150,000Active1.04 Acres
$150,000Active1.04 Acres25 Claremont Circle, Crossville, TN 38558
MLS# 1329124Listed by: THE REAL ESTATE COLLECTIVE - New
 $135,000Active12.6 Acres
$135,000Active12.6 Acres0 Vanwinkle Cemetery Road, Crossville, TN 38572
MLS# 3128665Listed by: EXIT CROSS ROADS REALTY LIVINGSTON - New
 $65,000Active5.19 Acres
$65,000Active5.19 Acres26 Thomas Springs Road, Crossville, TN 38572
MLS# 3128680Listed by: MOSSY OAK PROPERTIES LAND SALES LLC - New
 $400,000Active3 beds 3 baths2,767 sq. ft.
$400,000Active3 beds 3 baths2,767 sq. ft.2275 Spruce Loop, Crossville, TN 38555
MLS# 1329089Listed by: HIGHLANDS ELITE REAL ESTATE - New
 $15,000Active0.29 Acres
$15,000Active0.29 Acres153 Sugarbush Cir, Crossville, TN 38558
MLS# 3128524Listed by: ZACH TAYLOR REAL ESTATE - New
 $395,000Active2 beds 2 baths1,977 sq. ft.
$395,000Active2 beds 2 baths1,977 sq. ft.102 Torrey Pines Lane, Crossville, TN 38558
MLS# 3113288Listed by: CRYE-LEIKE BROWN REALTY

