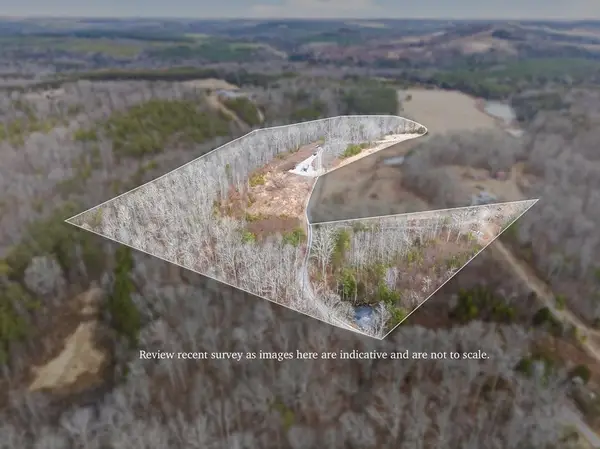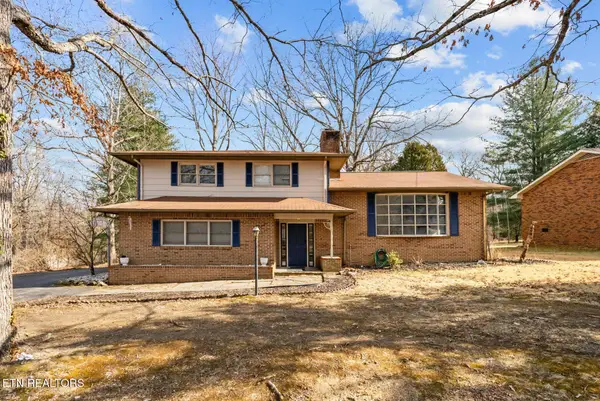796 West Ave, Crossville, TN 38555
Local realty services provided by:Better Homes and Gardens Real Estate Gwin Realty
796 West Ave,Crossville, TN 38555
$340,000
- 2 Beds
- 1 Baths
- 1,929 sq. ft.
- Single family
- Active
Listed by: margo carroll, sheryl webb
Office: weichert, realtors-the webb agency
MLS#:1321791
Source:TN_KAAR
Price summary
- Price:$340,000
- Price per sq. ft.:$176.26
About this home
Business location and or Residence! Prime location on West Avenue in the heart of Crossville! This versatile property offers exceptional potential for business, residential, or mixed-use opportunities. Once a private residence and later a business location, it's ready for a new owner to bring fresh vision to this historic space. The main level includes 2 bedrooms, 1 bath, a kitchen, and a dining area. NEW ROOF IN 2025 NEW HVAC 2019 The upstairs attic space (accessed by ladder) has the beginnings of a renovation, offering additional potential for living or workspace. Outside, a large detached garage provides ample room for storage or a workshop, with plenty of parking available. Vintage features such as the original 1940s farmhouse kitchen sink and a classic arched wooden front door add timeless charm and character. With its high-visibility location and historic appeal, this property is an ideal opportunity for entrepreneurs, investors, or anyone looking to restore and repurpose a piece of Crossville's history.
Contact an agent
Home facts
- Year built:1942
- Listing ID #:1321791
- Added:89 day(s) ago
- Updated:February 11, 2026 at 03:36 PM
Rooms and interior
- Bedrooms:2
- Total bathrooms:1
- Full bathrooms:1
- Living area:1,929 sq. ft.
Heating and cooling
- Cooling:Central Cooling
- Heating:Central, Electric
Structure and exterior
- Year built:1942
- Building area:1,929 sq. ft.
- Lot area:0.25 Acres
Utilities
- Sewer:Public Sewer
Finances and disclosures
- Price:$340,000
- Price per sq. ft.:$176.26
New listings near 796 West Ave
- New
 $65,000Active5.07 Acres
$65,000Active5.07 Acres25 Thomas Springs Road, Crossville, TN 38572
MLS# 3128708Listed by: MOSSY OAK PROPERTIES LAND SALES LLC - New
 $65,000Active5.02 Acres
$65,000Active5.02 Acres24 Thomas Springs Road, Crossville, TN 38572
MLS# 3128709Listed by: MOSSY OAK PROPERTIES LAND SALES LLC - New
 $65,000Active5.02 Acres
$65,000Active5.02 AcresTract 24 Thomas Springs Road #24, Crossville, TN 38572
MLS# 1528362Listed by: MOSSY OAK PROPERTIES LAND SALES , LLC - New
 $359,900Active3 beds 2 baths1,405 sq. ft.
$359,900Active3 beds 2 baths1,405 sq. ft.91 Lake St, Crossville, TN 38572
MLS# 1329120Listed by: WEICHERT, REALTORS-THE WEBB AGENCY - New
 $150,000Active1.04 Acres
$150,000Active1.04 Acres25 Claremont Circle, Crossville, TN 38558
MLS# 1329124Listed by: THE REAL ESTATE COLLECTIVE - New
 $135,000Active12.6 Acres
$135,000Active12.6 Acres0 Vanwinkle Cemetery Road, Crossville, TN 38572
MLS# 3128665Listed by: EXIT CROSS ROADS REALTY LIVINGSTON - New
 $65,000Active5.19 Acres
$65,000Active5.19 Acres26 Thomas Springs Road, Crossville, TN 38572
MLS# 3128680Listed by: MOSSY OAK PROPERTIES LAND SALES LLC - New
 $400,000Active3 beds 3 baths2,767 sq. ft.
$400,000Active3 beds 3 baths2,767 sq. ft.2275 Spruce Loop, Crossville, TN 38555
MLS# 1329089Listed by: HIGHLANDS ELITE REAL ESTATE - New
 $15,000Active0.29 Acres
$15,000Active0.29 Acres153 Sugarbush Cir, Crossville, TN 38558
MLS# 3128524Listed by: ZACH TAYLOR REAL ESTATE - New
 $395,000Active2 beds 2 baths1,977 sq. ft.
$395,000Active2 beds 2 baths1,977 sq. ft.102 Torrey Pines Lane, Crossville, TN 38558
MLS# 3113288Listed by: CRYE-LEIKE BROWN REALTY

