9301 Hondo Drive, Crossville, TN 38572
Local realty services provided by:Better Homes and Gardens Real Estate Jackson Realty
9301 Hondo Drive,Crossville, TN 38572
$359,000
- 3 Beds
- 4 Baths
- 2,524 sq. ft.
- Single family
- Active
Listed by: marie zuercher santos
Office: re/max finest
MLS#:1315818
Source:TN_KAAR
Price summary
- Price:$359,000
- Price per sq. ft.:$142.23
- Monthly HOA dues:$25.33
About this home
Welcome to this beautifully renovated 2-story, 3-bedroom home featuring vinyl and stone siding, a covered front porch, and two uncovered back decks that provide plenty of space for outdoor living. Nestled on a level half-acre corner lot with a wrap-around driveway, this property offers both convenience and privacy.
Inside, you'll find 2,524 sq. ft. of thoughtfully designed space with luxury vinyl flooring and stone accents throughout. The open floor plan is enhanced by cathedral ceilings, a trey ceiling in the dining room, and abundant natural light. The primary suite, located on the main level, boasts two master closets, a tub/shower combination, and nearby laundry for added ease.
Upstairs, a spacious bonus room with large windows and a built-in wet bar creates the perfect space for entertaining or relaxing. The home also features 3 bedrooms, 2 full baths, and 2 half baths, split bedrooms for added privacy, ceiling fans, and sliding glass doors that open to the back decks. Additional conveniences include a 2-car garage with utility room, interior crawl space access, and a level lot ideal for both families and retirees seeking a quiet retreat.
Priced to sell, this home offers incredible value—whether you're looking for a great family starter home or a peaceful getaway with room for loved ones to visit. Don't miss out on this opportunity!
Contact an agent
Home facts
- Year built:2004
- Listing ID #:1315818
- Added:92 day(s) ago
- Updated:December 19, 2025 at 03:44 PM
Rooms and interior
- Bedrooms:3
- Total bathrooms:4
- Full bathrooms:2
- Half bathrooms:2
- Living area:2,524 sq. ft.
Heating and cooling
- Cooling:Central Cooling
- Heating:Ceiling, Central, Electric
Structure and exterior
- Year built:2004
- Building area:2,524 sq. ft.
- Lot area:0.5 Acres
Utilities
- Sewer:Septic Tank
Finances and disclosures
- Price:$359,000
- Price per sq. ft.:$142.23
New listings near 9301 Hondo Drive
- New
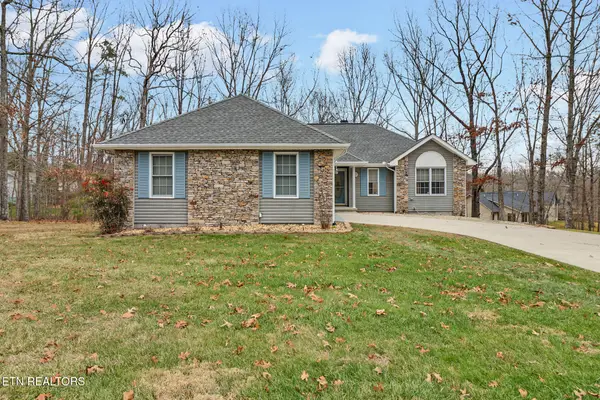 Listed by BHGRE$320,000Active3 beds 2 baths1,658 sq. ft.
Listed by BHGRE$320,000Active3 beds 2 baths1,658 sq. ft.121 St George Drive, Crossville, TN 38558
MLS# 1324569Listed by: BETTER HOMES AND GARDEN REAL ESTATE GWIN REALTY - New
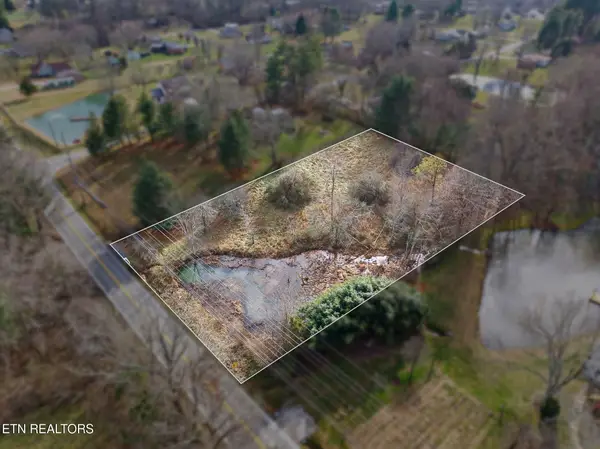 $39,500Active1.37 Acres
$39,500Active1.37 AcresPigeon Ridge Rd, Crossville, TN 38572
MLS# 1324555Listed by: LPT REALTY, LLC - New
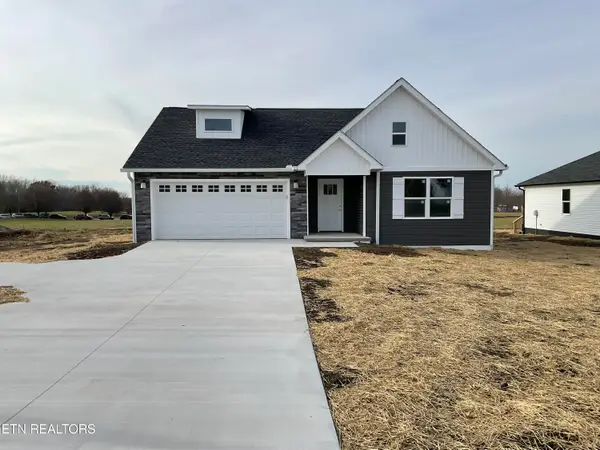 $315,000Active3 beds 2 baths1,388 sq. ft.
$315,000Active3 beds 2 baths1,388 sq. ft.1293 Cook Rd, Crossville, TN 38555
MLS# 1324541Listed by: TENNESSEE REALTY, LLC - New
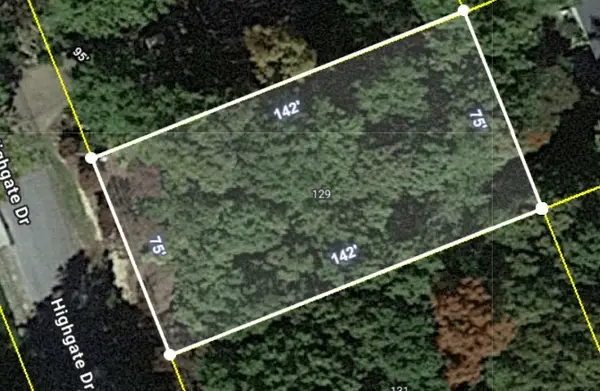 $10,000Active0.24 Acres
$10,000Active0.24 Acres129 Highgate Dr, Crossville, TN 38558
MLS# 3059717Listed by: HAUS REALTY & MANAGEMENT LLC - New
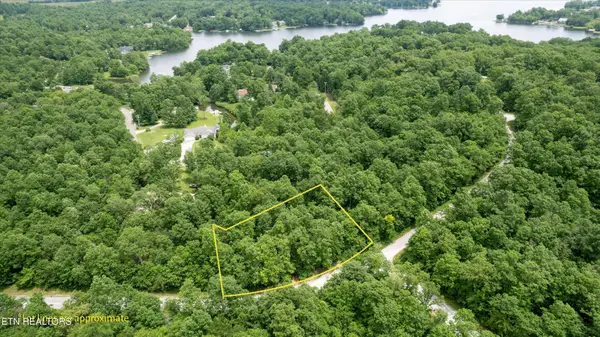 $14,000Active0.55 Acres
$14,000Active0.55 Acres23132315 White Horse Drive, Crossville, TN 38572
MLS# 2980584Listed by: WALLACE - New
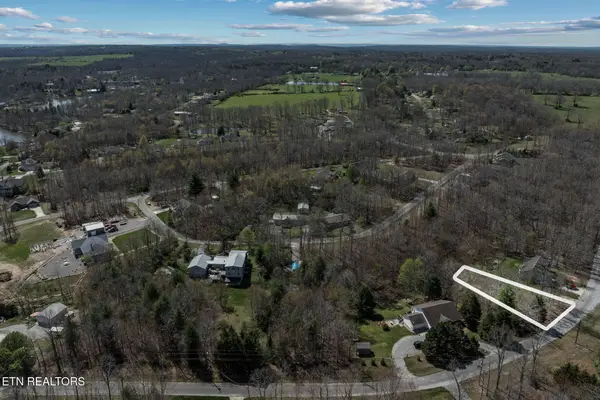 $10,000Active0.22 Acres
$10,000Active0.22 Acres724 Keato Drive, Crossville, TN 38572
MLS# 2980590Listed by: WALLACE - New
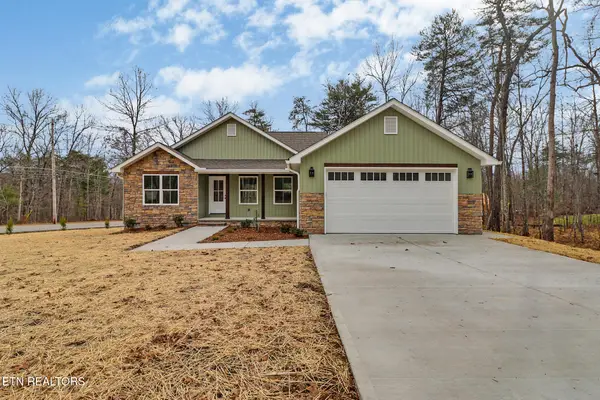 $449,900Active3 beds 2 baths1,604 sq. ft.
$449,900Active3 beds 2 baths1,604 sq. ft.154 Adler Lane, Crossville, TN 38558
MLS# 1324491Listed by: ATLAS REAL ESTATE - New
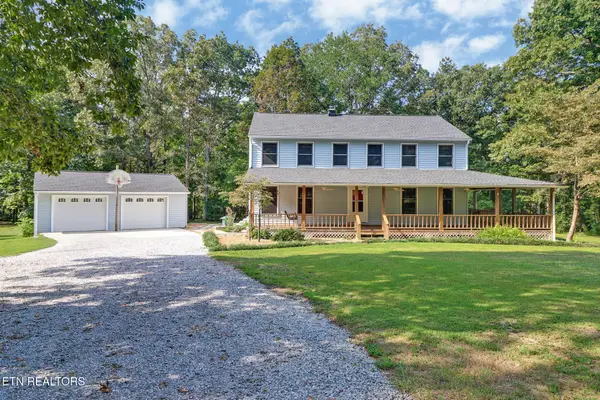 $575,000Active4 beds 3 baths2,408 sq. ft.
$575,000Active4 beds 3 baths2,408 sq. ft.166 Hatler Rd, Crossville, TN 38555
MLS# 1324502Listed by: CENTURY 21 REALTY GROUP, LLC - New
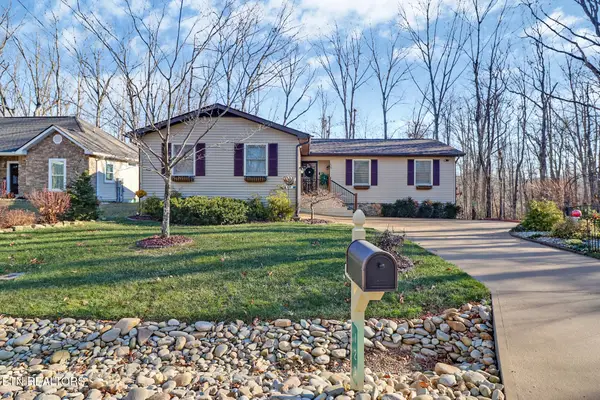 $279,900Active2 beds 2 baths1,262 sq. ft.
$279,900Active2 beds 2 baths1,262 sq. ft.129 Glenwood Drive, Crossville, TN 38558
MLS# 1324506Listed by: CENTURY 21 FOUNTAIN REALTY, LLC - New
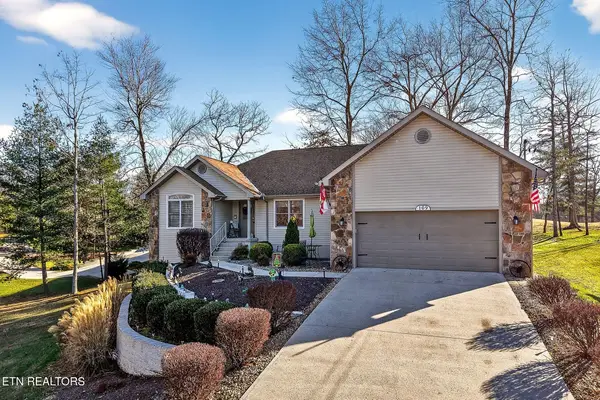 Listed by BHGRE$429,000Active3 beds 2 baths1,951 sq. ft.
Listed by BHGRE$429,000Active3 beds 2 baths1,951 sq. ft.109 Leyden Drive, Crossville, TN 38558
MLS# 1324475Listed by: BETTER HOMES AND GARDEN REAL ESTATE GWIN REALTY
